10937 Wrenwood Manor, Houston, TX 77043
Local realty services provided by:American Real Estate ERA Powered
Listed by: rachel conkling
Office: compass re texas, llc. - houston
MLS#:26546752
Source:HARMLS
Price summary
- Price:$499,900
- Price per sq. ft.:$170.91
- Monthly HOA dues:$233.33
About this home
Situated on a corner lot w/ pool views & a rooftop terrace in the exclusive GATED community of Upland Lakes, this fabulous 4 bed/4.5 bath home blends luxury & convenience w/a new geothermal HVAC system ('25), recent stucco repairs (Fall '25), newer water heater & water softener ('21). Immerse yourself in the allure of this upscale European-inspired community, offering 3 picturesque lakes, tranquil walk/jogging trails, 2 refreshing pools, delightful dog park & ample guest parking. 2nd fl open floorplan w/ kitchen/dining/living; ideal for entertaining & everyday living! Large 4th flguest suite; makes the perfect game room w/direct access to the expansive rooftop terrace; perfect for dining al fresco & outdoor enjoyment. Fenced-in front patio w/green-space; ideal for pets. Minutes from popular shopping & dining at City Centre/Memorial City/Town & Country Village. Easy access to I10, Beltway 8, Energy Corridor. Zoned to desirable Stratford High. Low maintenance, easy lock & leave living!
Contact an agent
Home facts
- Year built:2013
- Listing ID #:26546752
- Updated:December 24, 2025 at 12:39 PM
Rooms and interior
- Bedrooms:4
- Total bathrooms:5
- Full bathrooms:4
- Half bathrooms:1
- Living area:2,925 sq. ft.
Heating and cooling
- Cooling:Central Air, Electric
- Heating:Central, Gas, Geothermal
Structure and exterior
- Roof:Composition
- Year built:2013
- Building area:2,925 sq. ft.
- Lot area:0.03 Acres
Schools
- High school:STRATFORD HIGH SCHOOL (SPRING BRANCH)
- Middle school:SPRING FOREST MIDDLE SCHOOL
- Elementary school:SHERWOOD ELEMENTARY SCHOOL
Utilities
- Sewer:Public Sewer
Finances and disclosures
- Price:$499,900
- Price per sq. ft.:$170.91
- Tax amount:$13,175 (2025)
New listings near 10937 Wrenwood Manor
- New
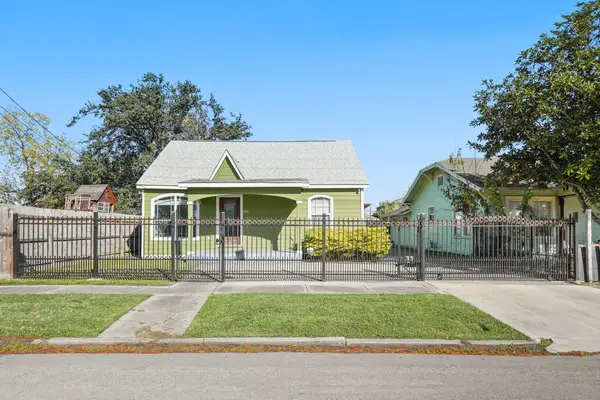 $285,000Active3 beds 2 baths1,228 sq. ft.
$285,000Active3 beds 2 baths1,228 sq. ft.6515 Avenue F, Houston, TX 77011
MLS# 20192092Listed by: KELLER WILLIAMS MEMORIAL - New
 $369,900Active3 beds 4 baths1,795 sq. ft.
$369,900Active3 beds 4 baths1,795 sq. ft.4013 Griggs Road #L, Houston, TX 77021
MLS# 35065983Listed by: ANN/MAX REAL ESTATE INC - New
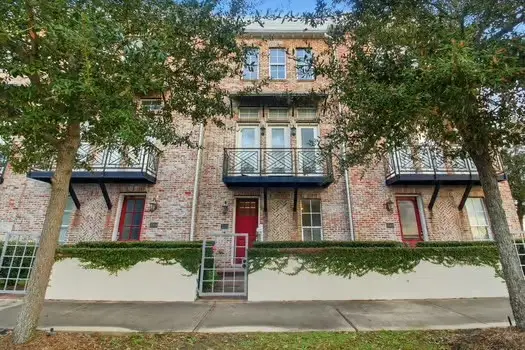 $480,000Active3 beds 4 baths2,370 sq. ft.
$480,000Active3 beds 4 baths2,370 sq. ft.2302 Kolbe Grove Lane, Houston, TX 77080
MLS# 56718014Listed by: EPIQUE REALTY LLC - New
 $135,000Active0.21 Acres
$135,000Active0.21 Acres0 W Montgomery Road, Houston, TX 77091
MLS# 60001630Listed by: PREMIER HAUS REALTY, LLC - New
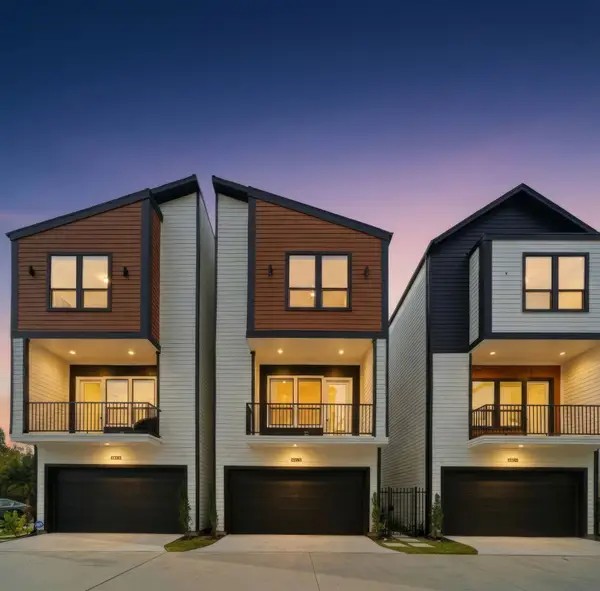 $369,900Active3 beds 4 baths1,795 sq. ft.
$369,900Active3 beds 4 baths1,795 sq. ft.4013 Griggs Road #K, Houston, TX 77021
MLS# 9121081Listed by: ANN/MAX REAL ESTATE INC - New
 $190,000Active3 beds 2 baths1,740 sq. ft.
$190,000Active3 beds 2 baths1,740 sq. ft.12875 Westella Drive, Houston, TX 77077
MLS# 92781978Listed by: EXP REALTY LLC - New
 $468,000Active4 beds 4 baths3,802 sq. ft.
$468,000Active4 beds 4 baths3,802 sq. ft.7606 Antoine Drive, Houston, TX 77088
MLS# 65116911Listed by: RE/MAX REAL ESTATE ASSOC. - New
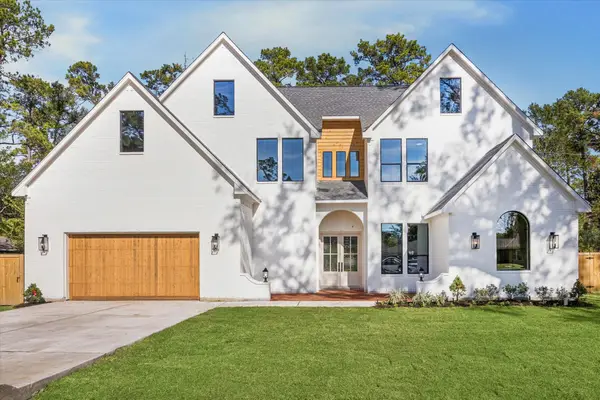 $1,599,000Active5 beds 5 baths4,860 sq. ft.
$1,599,000Active5 beds 5 baths4,860 sq. ft.9908 Warwana Road, Houston, TX 77080
MLS# 39597890Listed by: REALTY OF AMERICA, LLC - New
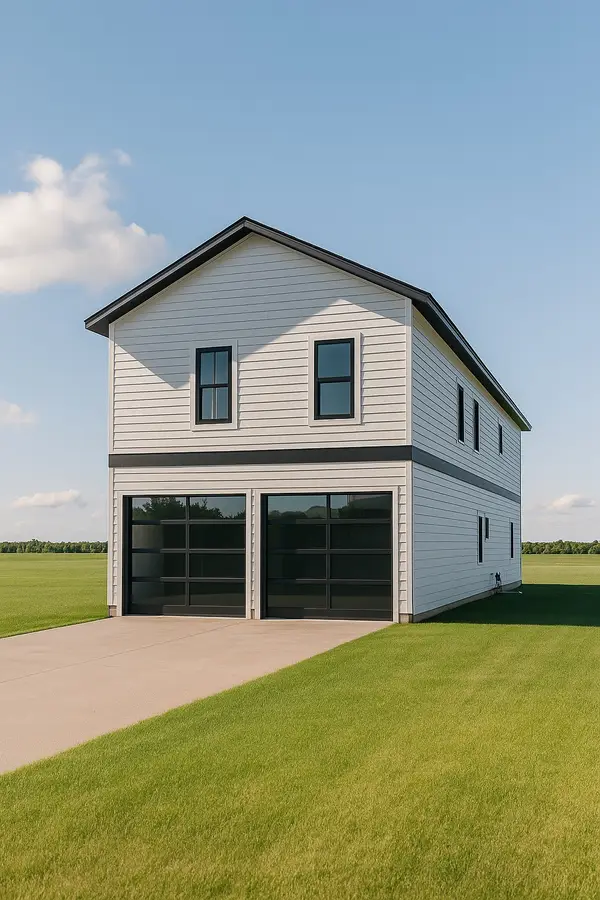 $499,999Active3 beds 2 baths3,010 sq. ft.
$499,999Active3 beds 2 baths3,010 sq. ft.8118 De Priest Street, Houston, TX 77088
MLS# 10403901Listed by: CHRISTIN RACHELLE GROUP LLC - New
 $150,000Active4 beds 2 baths1,600 sq. ft.
$150,000Active4 beds 2 baths1,600 sq. ft.3219 Windy Royal Drive, Houston, TX 77045
MLS# 24183324Listed by: EXP REALTY LLC
