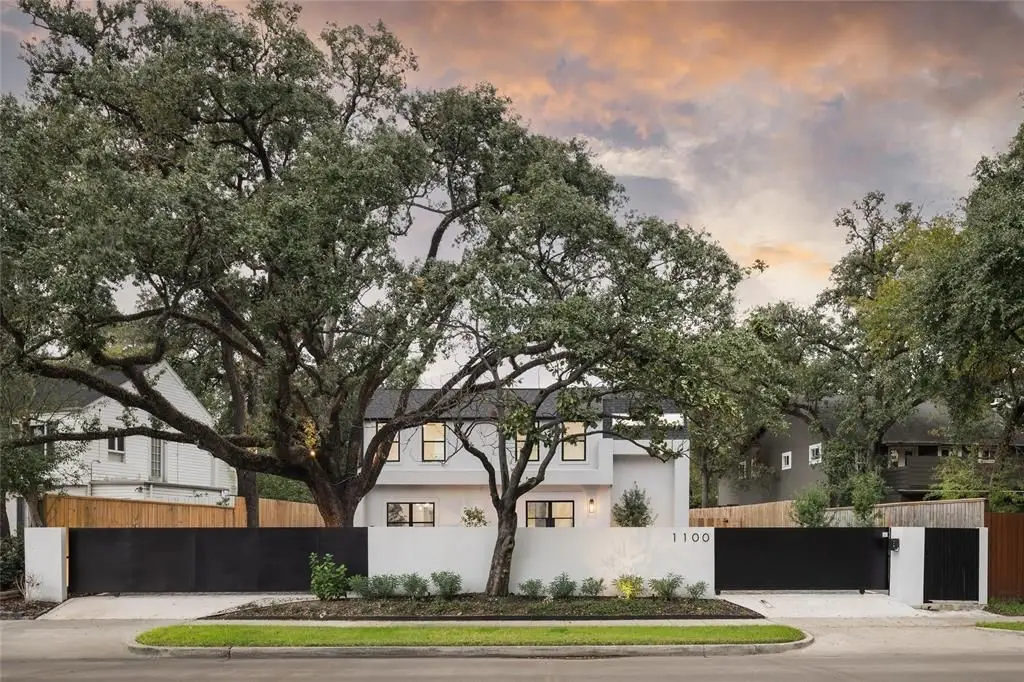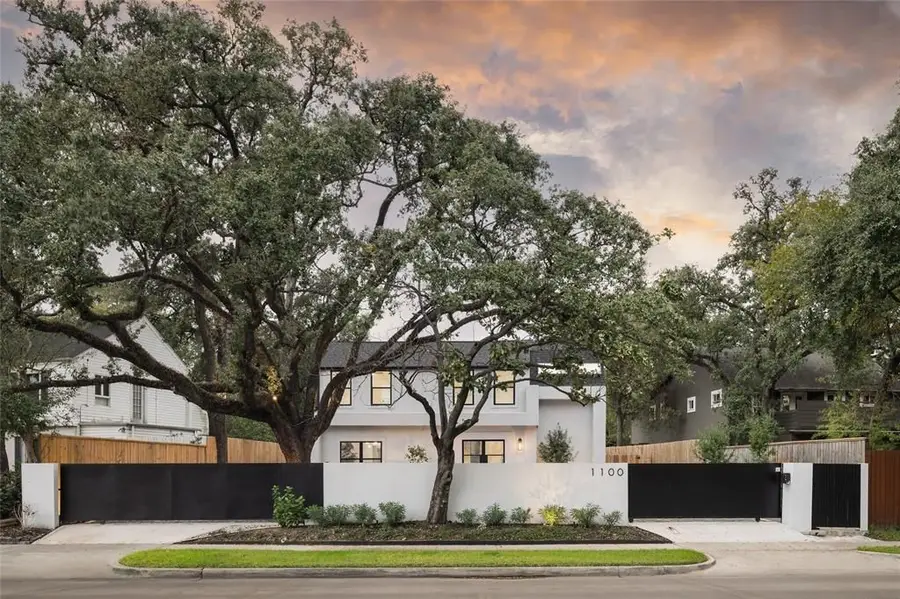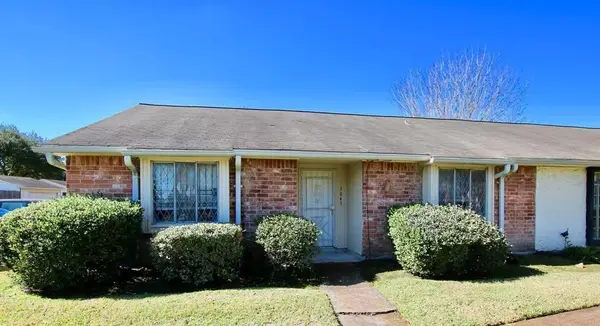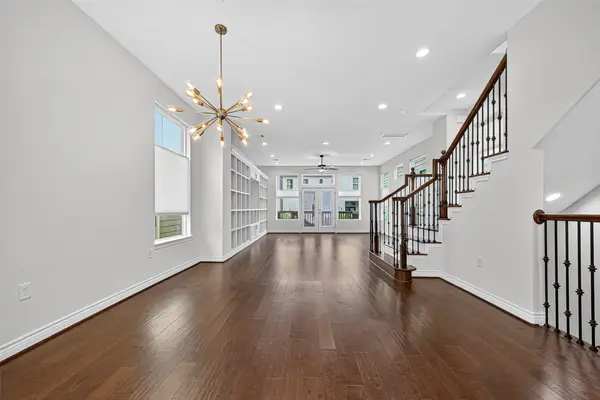1100 S Shepherd Drive, Houston, TX 77019
Local realty services provided by:ERA EXPERTS



Listed by:jaime valdivieso
Office:keller williams realty metropolitan
MLS#:95464414
Source:HARMLS
Price summary
- Price:$1,710,000
- Price per sq. ft.:$432.8
- Monthly HOA dues:$200
About this home
Discover "The Shepherd House at River Oaks", an elite River Oaks residence where contemporary elegance meets unparalleled comfort. This impeccably transformed home showcases soaring ceilings, designer skylights, and abundant natural light. Entertain in style with a private media room wired for immersive surround sound, and enjoy peace of mind with all-new systems—dual-zone HVAC, modern plumbing, updated electrical, high-performance windows, and a brand-new roof. The gourmet kitchen features Spanish-crafted cabinetry, waterfall-edge quartz counters, chef-grade Fornus appliances, a custom plaster hood, coffee bar, and wine-ready dry bar. Wide-plank oak floors flow throughout, anchoring a versatile study/sunroom warmed by a dual-aspect gas-log fireplace. Just steps from River Oaks’ finest dining—Autry Park, Brasserie?19th, Zanti, Turner’s Cut, and more—Shepherd House is luxury redefined.
Contact an agent
Home facts
- Year built:1936
- Listing Id #:95464414
- Updated:August 18, 2025 at 11:38 AM
Rooms and interior
- Bedrooms:3
- Total bathrooms:5
- Full bathrooms:3
- Half bathrooms:2
- Living area:3,951 sq. ft.
Heating and cooling
- Cooling:Central Air, Electric
- Heating:Central, Gas
Structure and exterior
- Roof:Composition
- Year built:1936
- Building area:3,951 sq. ft.
- Lot area:0.18 Acres
Schools
- High school:LAMAR HIGH SCHOOL (HOUSTON)
- Middle school:LANIER MIDDLE SCHOOL
- Elementary school:RIVER OAKS ELEMENTARY SCHOOL (HOUSTON)
Utilities
- Sewer:Public Sewer
Finances and disclosures
- Price:$1,710,000
- Price per sq. ft.:$432.8
- Tax amount:$16,406 (2024)
New listings near 1100 S Shepherd Drive
- New
 $174,900Active3 beds 1 baths1,189 sq. ft.
$174,900Active3 beds 1 baths1,189 sq. ft.8172 Milredge Street, Houston, TX 77017
MLS# 33178315Listed by: KELLER WILLIAMS HOUSTON CENTRAL - New
 $2,250,000Active5 beds 5 baths4,537 sq. ft.
$2,250,000Active5 beds 5 baths4,537 sq. ft.5530 Woodway Drive, Houston, TX 77056
MLS# 33401053Listed by: MARTHA TURNER SOTHEBY'S INTERNATIONAL REALTY - New
 $44,000Active0.18 Acres
$44,000Active0.18 Acres1062 Pennington Street, Gilchrist, TX 77617
MLS# 40654910Listed by: RE/MAX EAST - New
 $410,000Active3 beds 2 baths2,477 sq. ft.
$410,000Active3 beds 2 baths2,477 sq. ft.11030 Acanthus Lane, Houston, TX 77095
MLS# 51676813Listed by: EXP REALTY, LLC - New
 $260,000Active4 beds 2 baths2,083 sq. ft.
$260,000Active4 beds 2 baths2,083 sq. ft.15410 Empanada Drive, Houston, TX 77083
MLS# 62222077Listed by: EXCLUSIVE REALTY GROUP LLC - New
 $239,900Active4 beds 3 baths2,063 sq. ft.
$239,900Active4 beds 3 baths2,063 sq. ft.6202 Verde Valley Drive, Houston, TX 77396
MLS# 67806666Listed by: TEXAS SIGNATURE REALTY - New
 $147,500Active3 beds 2 baths1,332 sq. ft.
$147,500Active3 beds 2 baths1,332 sq. ft.12843 Clarewood Drive, Houston, TX 77072
MLS# 71778847Listed by: RENTERS WAREHOUSE TEXAS, LLC - New
 $349,000Active3 beds 3 baths1,729 sq. ft.
$349,000Active3 beds 3 baths1,729 sq. ft.9504 Retriever Way, Houston, TX 77055
MLS# 72305686Listed by: BRADEN REAL ESTATE GROUP - New
 $234,000Active3 beds 2 baths1,277 sq. ft.
$234,000Active3 beds 2 baths1,277 sq. ft.6214 Granton Street, Houston, TX 77026
MLS# 76961185Listed by: PAK HOME REALTY - New
 $529,000Active3 beds 4 baths2,481 sq. ft.
$529,000Active3 beds 4 baths2,481 sq. ft.1214 E 29th Street, Houston, TX 77009
MLS# 79635475Listed by: BERKSHIRE HATHAWAY HOMESERVICES PREMIER PROPERTIES
