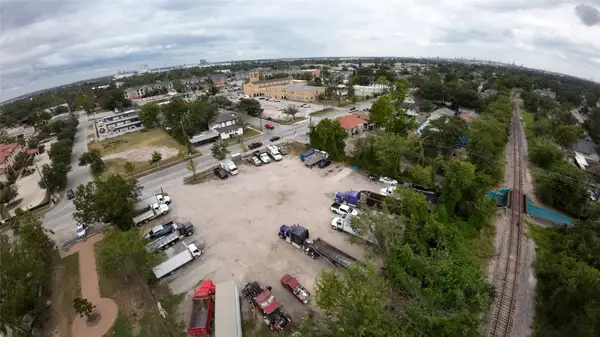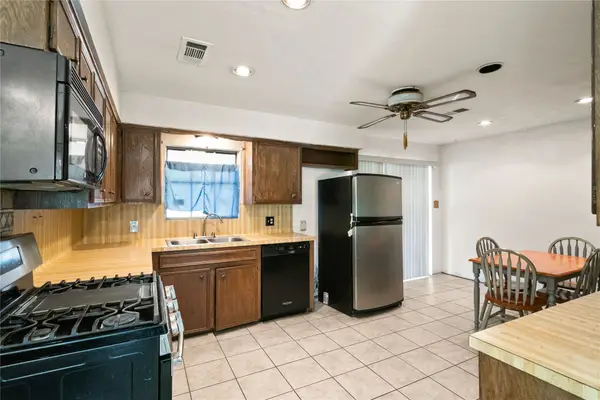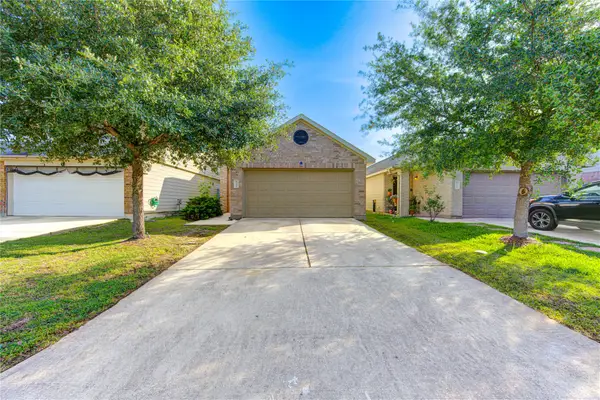11005 Paterno Drive, Houston, TX 77064
Local realty services provided by:American Real Estate ERA Powered



11005 Paterno Drive,Houston, TX 77064
$245,000
- 2 Beds
- 3 Baths
- 1,442 sq. ft.
- Townhouse
- Active
Listed by:nancy ware
Office:coldwell banker realty - greater northwest
MLS#:52481085
Source:HARMLS
Price summary
- Price:$245,000
- Price per sq. ft.:$169.9
- Monthly HOA dues:$275
About this home
Nestled in the quiet, gated community of Steeple Chase Terrace, this charming 2-bedroom, 2.5-bath townhome is move-in ready and offers the perfect blend of privacy, style, and convenience.
Built in 2014 this 1,442 sq. ft. two-story home features a bright and open floor plan with , energy-efficient upgrades, and plenty of natural light throughout. The first floor offers a spacious living area with wood-look floors, an open kitchen with gas cooktop, pantry, and a cozy breakfast nook with views of the fenced backyard and patio—perfect for entertaining or unwinding. Upstairs, retreat to your spacious primary suite with a large walk-in closet, double sinks, and a separate shower. All bedrooms and laundry located on the second floor.
Conveniently located just off Hwy 290, with quick access to Beltway 8 and 610, making your daily commute a breeze. Just minutes from major shopping centers, restaurants, grocery stores, and medical facilities, offering all the essentials close to home.
Contact an agent
Home facts
- Year built:2014
- Listing Id #:52481085
- Updated:August 18, 2025 at 11:46 AM
Rooms and interior
- Bedrooms:2
- Total bathrooms:3
- Full bathrooms:2
- Half bathrooms:1
- Living area:1,442 sq. ft.
Heating and cooling
- Cooling:Attic Fan, Central Air, Electric
- Heating:Central, Gas
Structure and exterior
- Roof:Composition
- Year built:2014
- Building area:1,442 sq. ft.
Schools
- High school:JERSEY VILLAGE HIGH SCHOOL
- Middle school:COOK MIDDLE SCHOOL
- Elementary school:BANG ELEMENTARY SCHOOL
Utilities
- Sewer:Public Sewer
Finances and disclosures
- Price:$245,000
- Price per sq. ft.:$169.9
- Tax amount:$5,261 (2024)
New listings near 11005 Paterno Drive
- New
 $899,000Active0 Acres
$899,000Active0 Acres7206 Capitol St, Houston, TX 77011
MLS# 24598739Listed by: REALTY WORLD HOMES & ESTATES - New
 $570,000Active3 beds 4 baths2,035 sq. ft.
$570,000Active3 beds 4 baths2,035 sq. ft.4211 Crawford Street, Houston, TX 77004
MLS# 34412525Listed by: HOMESMART - New
 $199,900Active3 beds 2 baths1,300 sq. ft.
$199,900Active3 beds 2 baths1,300 sq. ft.522 Rainy River Drive, Houston, TX 77037
MLS# 53333519Listed by: JLA REALTY - New
 $235,140Active3 beds 2 baths1,266 sq. ft.
$235,140Active3 beds 2 baths1,266 sq. ft.2623 Lantana Spring Road, Houston, TX 77038
MLS# 61692114Listed by: LENNAR HOMES VILLAGE BUILDERS, LLC - New
 $210,000Active3 beds 3 baths1,720 sq. ft.
$210,000Active3 beds 3 baths1,720 sq. ft.15531 Kiplands Bend Drive, Houston, TX 77014
MLS# 93891041Listed by: GLAD REALTY LLC - New
 $189,900Active3 beds 2 baths1,485 sq. ft.
$189,900Active3 beds 2 baths1,485 sq. ft.12127 Palmton Street, Houston, TX 77034
MLS# 12210957Listed by: KAREN DAVIS PROPERTIES - New
 $134,900Active2 beds 2 baths1,329 sq. ft.
$134,900Active2 beds 2 baths1,329 sq. ft.2574 Marilee Lane #1, Houston, TX 77057
MLS# 12646031Listed by: RODNEY JACKSON REALTY GROUP, LLC - New
 $349,900Active3 beds 3 baths1,550 sq. ft.
$349,900Active3 beds 3 baths1,550 sq. ft.412 Neyland Street #G, Houston, TX 77022
MLS# 15760933Listed by: CITIQUEST PROPERTIES - New
 $156,000Active2 beds 2 baths891 sq. ft.
$156,000Active2 beds 2 baths891 sq. ft.12307 Kings Chase Drive, Houston, TX 77044
MLS# 36413942Listed by: KELLER WILLIAMS HOUSTON CENTRAL - Open Sat, 11am to 4pmNew
 $750,000Active4 beds 4 baths3,287 sq. ft.
$750,000Active4 beds 4 baths3,287 sq. ft.911 Chisel Point Drive, Houston, TX 77094
MLS# 36988040Listed by: KELLER WILLIAMS PREMIER REALTY
