11012 Francoise Boulevard, Houston, TX 77042
Local realty services provided by:American Real Estate ERA Powered
11012 Francoise Boulevard,Houston, TX 77042
$315,000
- 3 Beds
- 3 Baths
- 2,443 sq. ft.
- Townhouse
- Active
Listed by: nikki nguyen
Office: coldwell banker realty - memorial office
MLS#:37037970
Source:HARMLS
Price summary
- Price:$315,000
- Price per sq. ft.:$128.94
- Monthly HOA dues:$75
About this home
Welcome to the large 2443 sqft, 3-bed and 2.5-bath residence in Lakeside Estates, designed with comfort and style in mind. Recent upgrades include Roof (2020), AC (2021), and Flooring (2025). The spacious layout includes a bright living room with soaring ceilings, a first-floor primary suite with an updated bath, and a versatile bonus/media room ideal for a home office, gym, or guest suite. The stylish white kitchen boasts quartz countertops, subway tile backsplash, and a breakfast nook, while fresh interior paint and abundant natural light enhance the modern feel. Upstairs, two secondary bedrooms are connected by a convenient Jack-and-Jill bath. Enjoy the private entrance with the iron gate door, an attached 2-car garage, and stainless steel appliances (refrigerator, washer/dryer all included). Perfectly located just minutes from Whole Foods, the Galleria, Target, and Houston favorites like Chinatown Bellaire & Westheimer. This home is truly move-in ready!
Contact an agent
Home facts
- Year built:1977
- Listing ID #:37037970
- Updated:December 24, 2025 at 12:39 PM
Rooms and interior
- Bedrooms:3
- Total bathrooms:3
- Full bathrooms:2
- Half bathrooms:1
- Living area:2,443 sq. ft.
Heating and cooling
- Cooling:Central Air, Electric
- Heating:Central, Electric
Structure and exterior
- Roof:Composition
- Year built:1977
- Building area:2,443 sq. ft.
Schools
- High school:WESTSIDE HIGH SCHOOL
- Middle school:REVERE MIDDLE SCHOOL
- Elementary school:WALNUT BEND ELEMENTARY SCHOOL (HOUSTON)
Utilities
- Sewer:Public Sewer
Finances and disclosures
- Price:$315,000
- Price per sq. ft.:$128.94
- Tax amount:$7,514 (2025)
New listings near 11012 Francoise Boulevard
- New
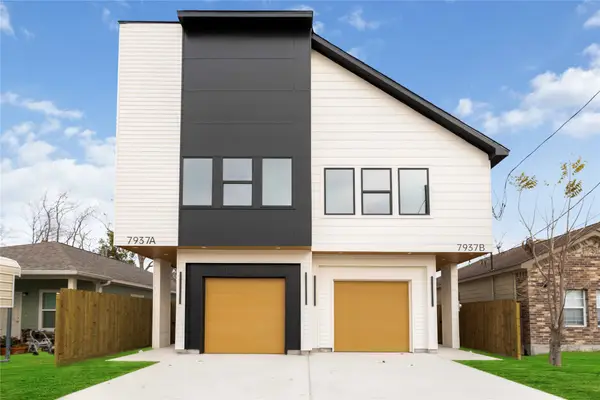 $509,900Active3 beds 3 baths3,452 sq. ft.
$509,900Active3 beds 3 baths3,452 sq. ft.7937 Sparta Street #A-B, Houston, TX 77028
MLS# 33683406Listed by: BROOKS & DAVIS REAL ESTATE - New
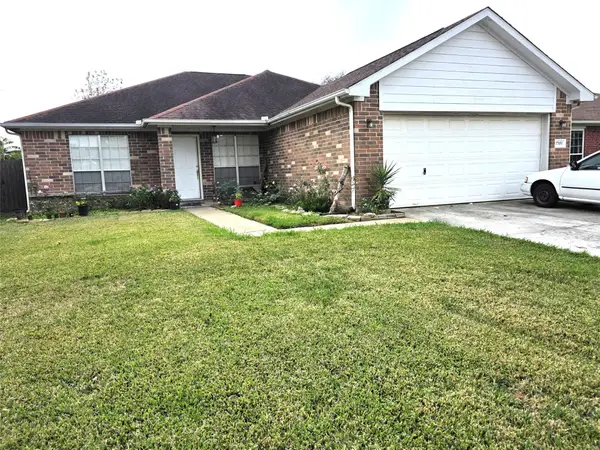 $255,000Active3 beds 2 baths1,672 sq. ft.
$255,000Active3 beds 2 baths1,672 sq. ft.17051 Judyleigh Drive, Houston, TX 77084
MLS# 37287728Listed by: REALM REAL ESTATE PROFESSIONALS - WEST HOUSTON - New
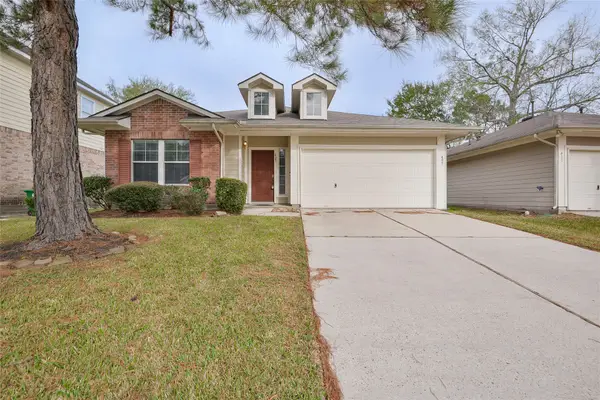 $230,000Active3 beds 2 baths1,396 sq. ft.
$230,000Active3 beds 2 baths1,396 sq. ft.407 Laurel Pine Drive, Houston, TX 77339
MLS# 43797140Listed by: REALTY ASSOCIATES - New
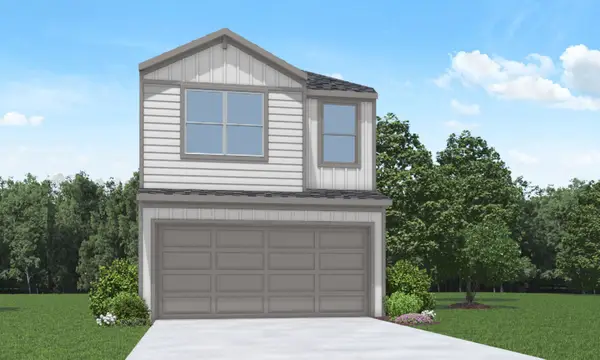 $254,990Active3 beds 3 baths1,293 sq. ft.
$254,990Active3 beds 3 baths1,293 sq. ft.7503 Bella Springs, Humble, TX 77346
MLS# 44648848Listed by: D.R. HORTON HOMES - New
 $379,900Active6 beds 4 baths2,772 sq. ft.
$379,900Active6 beds 4 baths2,772 sq. ft.8711 Westcott Road #A and B, Houston, TX 77016
MLS# 45725130Listed by: RE/MAX UNIVERSAL - New
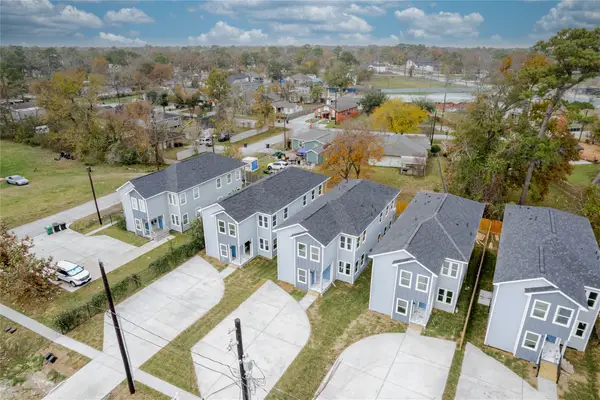 $379,900Active6 beds 4 baths2,772 sq. ft.
$379,900Active6 beds 4 baths2,772 sq. ft.8709 Westcott Road #A and B, Houston, TX 77016
MLS# 47863671Listed by: RE/MAX UNIVERSAL - New
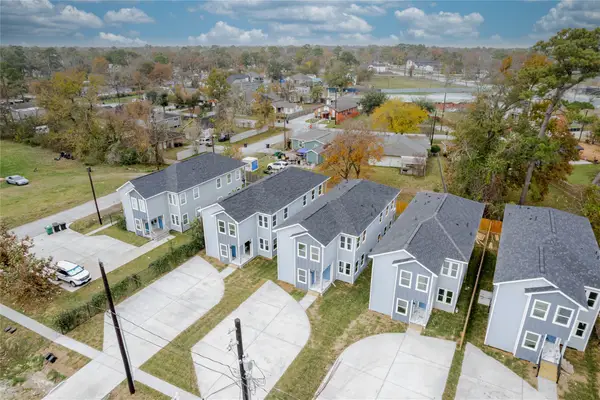 $379,900Active6 beds 4 baths2,772 sq. ft.
$379,900Active6 beds 4 baths2,772 sq. ft.8707 Westcott Road #A and B, Houston, TX 77016
MLS# 73267417Listed by: RE/MAX UNIVERSAL - New
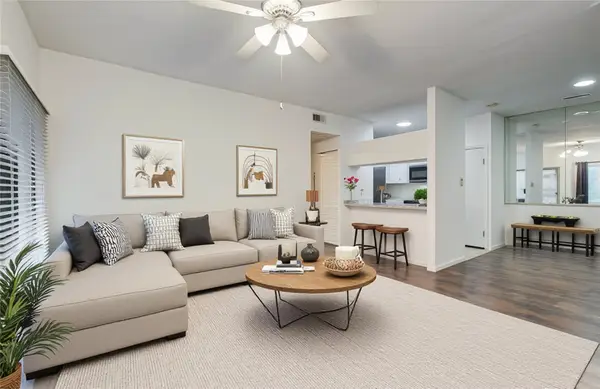 $134,900Active1 beds 2 baths745 sq. ft.
$134,900Active1 beds 2 baths745 sq. ft.2023 Gentryside Drive #109, Houston, TX 77077
MLS# 77457848Listed by: HOMEPLUS REALTY GROUP - New
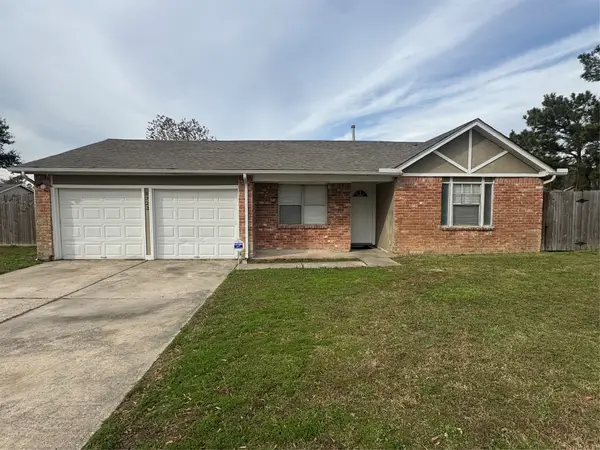 $215,000Active3 beds 2 baths1,277 sq. ft.
$215,000Active3 beds 2 baths1,277 sq. ft.8723 Valley Meadow Drive, Houston, TX 77078
MLS# 78191195Listed by: PPMG OF TEXAS - Open Sat, 1 to 4pmNew
 $329,000Active4 beds 3 baths2,184 sq. ft.
$329,000Active4 beds 3 baths2,184 sq. ft.1933 Howth Avenue, Houston, TX 77051
MLS# 92012528Listed by: UNITED REAL ESTATE
