11021 Hayslip Lane, Houston, TX 77041
Local realty services provided by:American Real Estate ERA Powered
11021 Hayslip Lane,Houston, TX 77041
$580,000
- 5 Beds
- 5 Baths
- 3,312 sq. ft.
- Single family
- Active
Listed by:lisseth larios
Office:the larios home group
MLS#:75757836
Source:HARMLS
Price summary
- Price:$580,000
- Price per sq. ft.:$175.12
About this home
Fully remodeled and move-in ready, this expansive 5-beds, 5-baths home with an office offers custom finishes in every room and an impressive list of upgrades. Featuring two primary suites—one on each floor—each with a walk-in closet and private bath. The upstairs primary includes a private balcony and its own laundry room, while the main level also includes a dedicated laundry area. Recent upgrades include a new roof, HVAC, kitchen, bathrooms, two tankless water heaters, updated electrical & plumbing, new windows, foam insulation, and foundation work. Ask for the full list of renovations. Every bedroom boasts a custom-built closet, and one room features a built-in playhouse. Outside, the home includes a large storage building with a full bathroom, a chicken coop, and a spacious upgraded covered patio. The fully fenced yard adds privacy and security. Located in a subdivision that allows chickens, this unique property is not in a flood zone and has a low tax rate. A must-see!
Contact an agent
Home facts
- Year built:1970
- Listing ID #:75757836
- Updated:September 25, 2025 at 11:40 AM
Rooms and interior
- Bedrooms:5
- Total bathrooms:5
- Full bathrooms:5
- Living area:3,312 sq. ft.
Heating and cooling
- Cooling:Central Air, Electric
- Heating:Central, Gas
Structure and exterior
- Roof:Composition
- Year built:1970
- Building area:3,312 sq. ft.
- Lot area:0.15 Acres
Schools
- High school:CYPRESS RIDGE HIGH SCHOOL
- Middle school:TRUITT MIDDLE SCHOOL
- Elementary school:LEE ELEMENTARY SCHOOL (CYPRESS-FAIRBANKS)
Utilities
- Sewer:Public Sewer
Finances and disclosures
- Price:$580,000
- Price per sq. ft.:$175.12
- Tax amount:$7,757 (2024)
New listings near 11021 Hayslip Lane
- Open Fri, 12 to 2pmNew
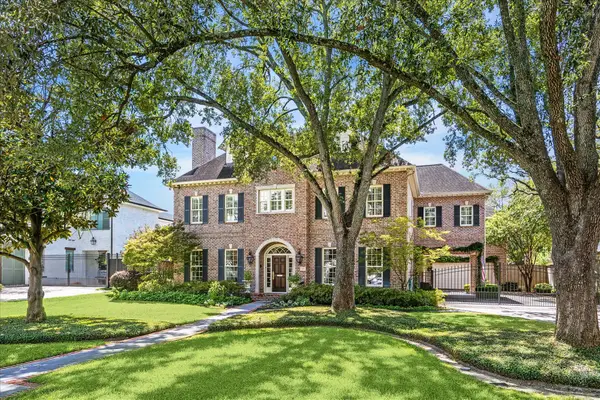 $3,200,000Active4 beds 6 baths6,543 sq. ft.
$3,200,000Active4 beds 6 baths6,543 sq. ft.5803 Bayou Glen Road, Houston, TX 77057
MLS# 12378072Listed by: COMPASS RE TEXAS, LLC - MEMORIAL - Open Sat, 11am to 1pmNew
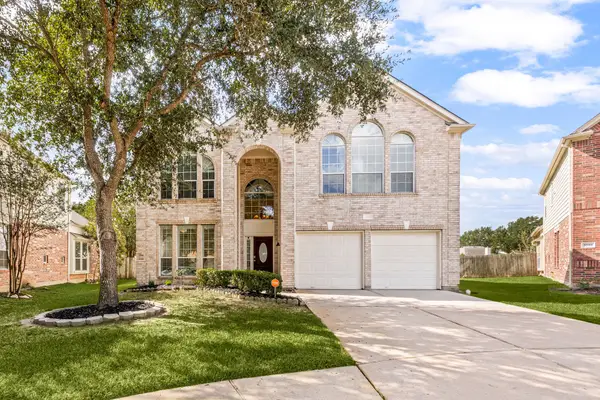 $372,000Active5 beds 3 baths3,164 sq. ft.
$372,000Active5 beds 3 baths3,164 sq. ft.19843 Youpon Leaf Way, Houston, TX 77084
MLS# 22713771Listed by: REDFIN CORPORATION - New
 $540,000Active3 beds 3 baths2,241 sq. ft.
$540,000Active3 beds 3 baths2,241 sq. ft.1510 Spillers Lane, Houston, TX 77043
MLS# 24111209Listed by: CORCORAN GENESIS - New
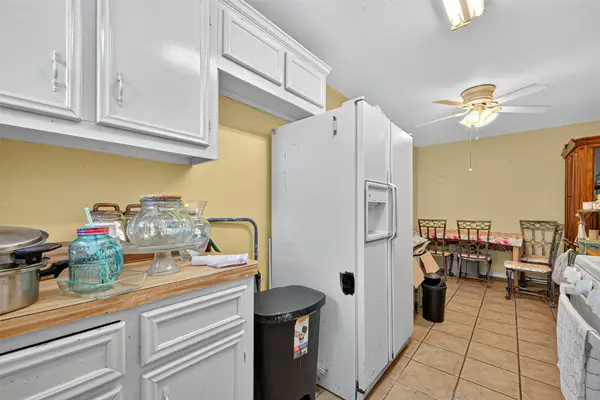 $210,000Active4 beds 2 baths2,066 sq. ft.
$210,000Active4 beds 2 baths2,066 sq. ft.2624 Deams St Street, Houston, TX 77093
MLS# 29344415Listed by: KELLER WILLIAMS SIGNATURE - New
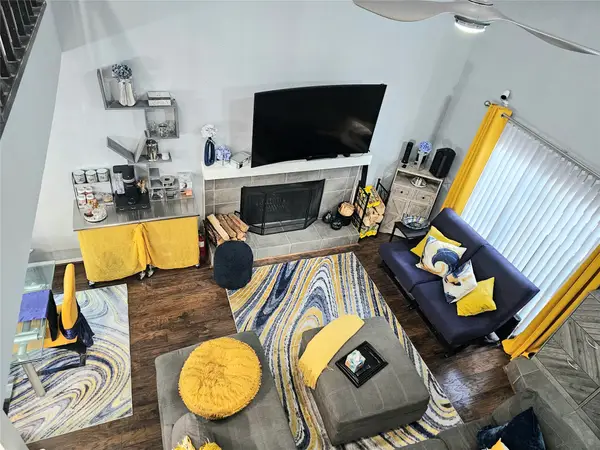 $159,600Active2 beds 2 baths1,336 sq. ft.
$159,600Active2 beds 2 baths1,336 sq. ft.3566 Ocee Street, Houston, TX 77063
MLS# 31222363Listed by: NW REALTY - New
 $519,000Active3 beds 3 baths2,784 sq. ft.
$519,000Active3 beds 3 baths2,784 sq. ft.6418 Paris, Houston, TX 77021
MLS# 34153990Listed by: TRUSS REAL ESTATE, LLC - New
 $524,990Active3 beds 4 baths2,280 sq. ft.
$524,990Active3 beds 4 baths2,280 sq. ft.4404 Floyd Street #C, Houston, TX 77007
MLS# 36939672Listed by: REALTY ONE GROUP ICONIC - New
 $540,000Active3 beds 4 baths2,201 sq. ft.
$540,000Active3 beds 4 baths2,201 sq. ft.592 Bomar Street, Houston, TX 77006
MLS# 39813382Listed by: G & G REALTY TEXAS LLC - New
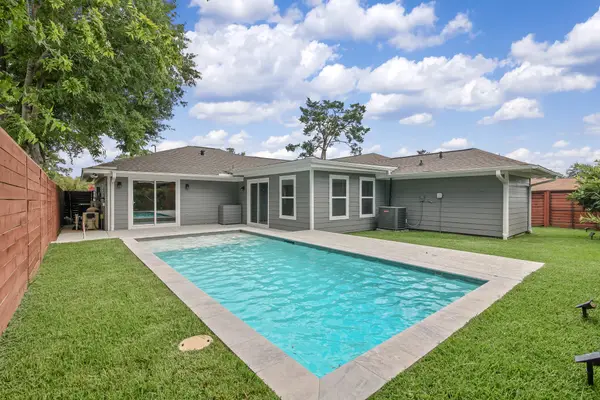 $749,900Active3 beds 2 baths1,948 sq. ft.
$749,900Active3 beds 2 baths1,948 sq. ft.2102 Lazybrook Drive, Houston, TX 77008
MLS# 42777433Listed by: RE/MAX PARTNERS - Open Sat, 1:30 to 3:30pmNew
 $1,075,000Active3 beds 2 baths1,932 sq. ft.
$1,075,000Active3 beds 2 baths1,932 sq. ft.1545 Arlington Street, Houston, TX 77008
MLS# 45264743Listed by: MARTHA TURNER SOTHEBY'S INTERNATIONAL REALTY
