11028 Avenu Malkenu Avenue, Houston, TX 77043
Local realty services provided by:ERA EXPERTS

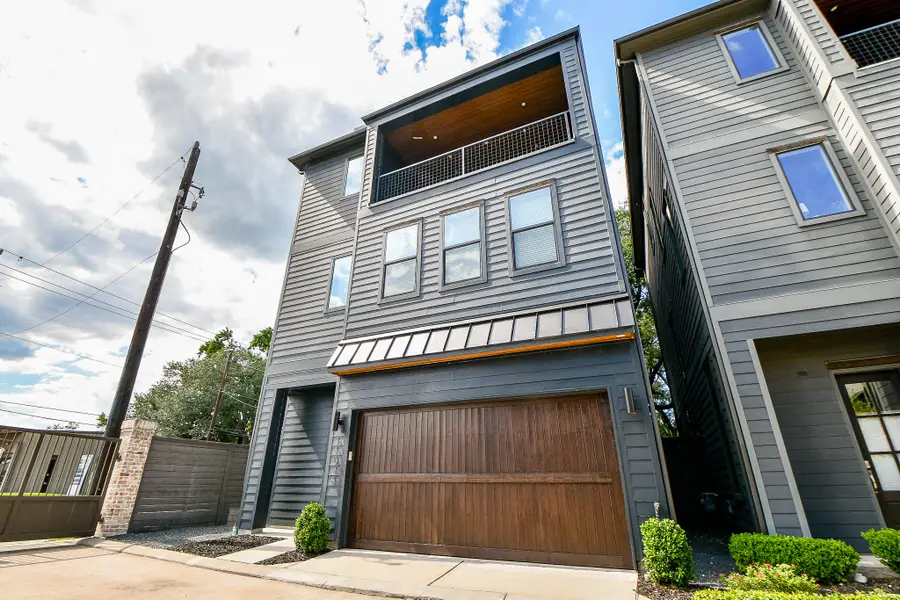
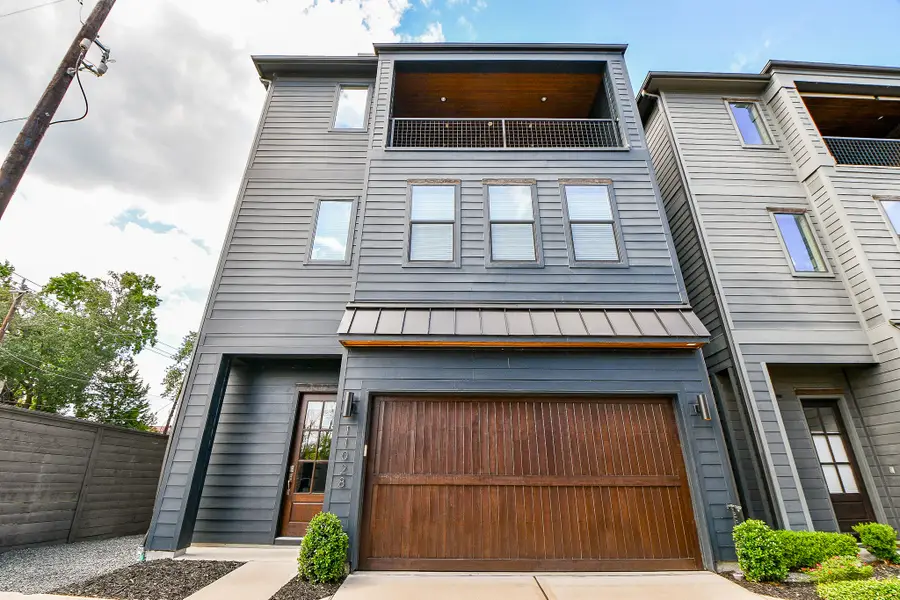
11028 Avenu Malkenu Avenue,Houston, TX 77043
$539,999
- 5 Beds
- 4 Baths
- 2,661 sq. ft.
- Single family
- Active
Listed by:clinton omiwade
Office:era legacy living
MLS#:98812264
Source:HARMLS
Price summary
- Price:$539,999
- Price per sq. ft.:$202.93
- Monthly HOA dues:$209.33
About this home
Discover your dream home in this stunning three-story residence located within a secure gated community. Enjoy a beautifully landscaped backyard equipped with a sprinkler system for easy maintenance. Inside, you'll be greeted by elegant red oak flooring, cozy carpeted secondary bedrooms, and gourmet granite countertops. The kitchen boasts Whirlpool stainless steel appliances, while high ceilings, crown molding, and recessed lighting add a touch of luxury throughout.
Unwind at the wine bar with a cooler, perfect for relaxing after a long day. The third floor features a spacious game room and an inviting outdoor patio, ideal for entertaining. Community amenities include a refreshing pool, a children's playground, ample guest parking, and a dog park. Don’t miss your chance to call this exquisite property home!
Contact an agent
Home facts
- Year built:2020
- Listing Id #:98812264
- Updated:August 18, 2025 at 11:38 AM
Rooms and interior
- Bedrooms:5
- Total bathrooms:4
- Full bathrooms:3
- Half bathrooms:1
- Living area:2,661 sq. ft.
Heating and cooling
- Cooling:Central Air, Electric
- Heating:Central, Electric
Structure and exterior
- Roof:Composition
- Year built:2020
- Building area:2,661 sq. ft.
- Lot area:0.05 Acres
Schools
- High school:STRATFORD HIGH SCHOOL (SPRING BRANCH)
- Middle school:SPRING FOREST MIDDLE SCHOOL
- Elementary school:SHERWOOD ELEMENTARY SCHOOL
Utilities
- Sewer:Public Sewer
Finances and disclosures
- Price:$539,999
- Price per sq. ft.:$202.93
- Tax amount:$10,210 (2024)
New listings near 11028 Avenu Malkenu Avenue
- New
 $285,000Active2 beds 2 baths1,843 sq. ft.
$285,000Active2 beds 2 baths1,843 sq. ft.4 Champions Colony E, Houston, TX 77069
MLS# 10302355Listed by: KELLER WILLIAMS REALTY PROFESSIONALS - New
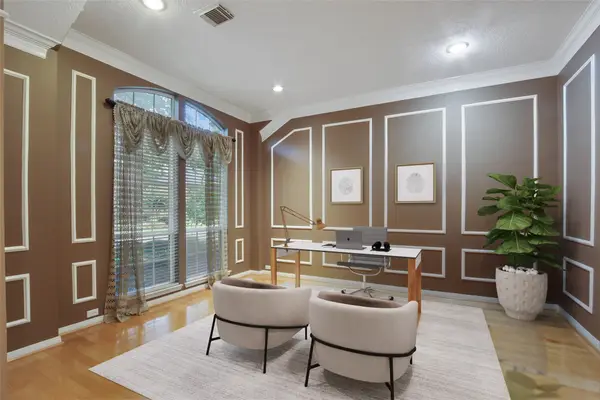 $489,000Active4 beds 2 baths2,811 sq. ft.
$489,000Active4 beds 2 baths2,811 sq. ft.4407 Island Hills Drive, Houston, TX 77059
MLS# 20289737Listed by: MICHELE JACOBS REALTY GROUP - New
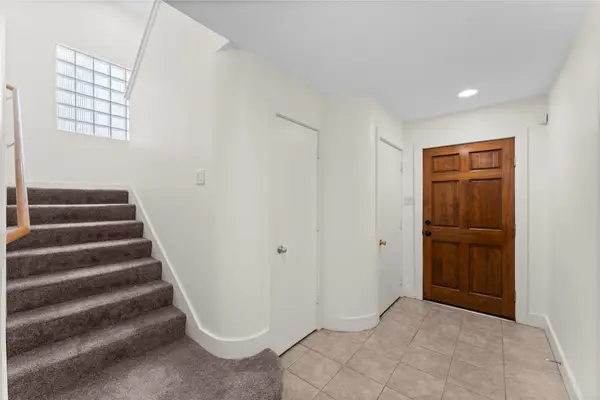 $289,000Active2 beds 3 baths2,004 sq. ft.
$289,000Active2 beds 3 baths2,004 sq. ft.8666 Meadowcroft Drive, Houston, TX 77063
MLS# 28242061Listed by: HOUSTON ELITE PROPERTIES LLC - New
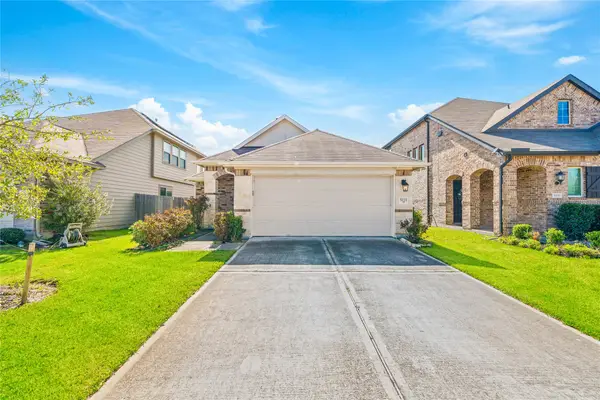 $299,900Active3 beds 2 baths1,664 sq. ft.
$299,900Active3 beds 2 baths1,664 sq. ft.5111 Azalea Trace Drive, Houston, TX 77066
MLS# 30172018Listed by: LONE STAR REALTY - New
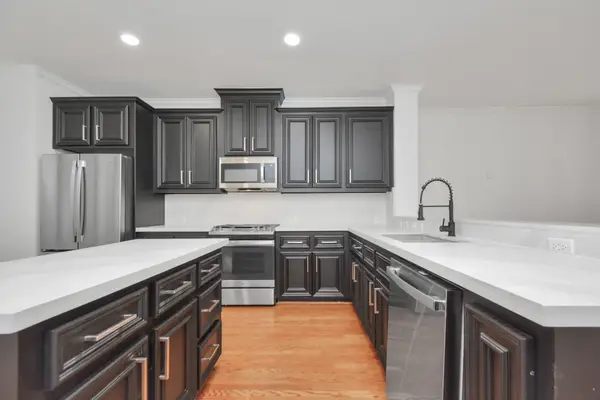 $450,000Active3 beds 4 baths2,396 sq. ft.
$450,000Active3 beds 4 baths2,396 sq. ft.4217 Gibson Street #A, Houston, TX 77007
MLS# 37746585Listed by: NEXTHOME REAL ESTATE PLACE - New
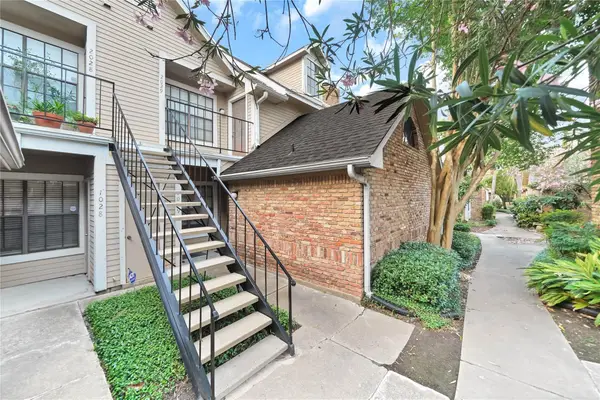 $169,000Active1 beds 1 baths907 sq. ft.
$169,000Active1 beds 1 baths907 sq. ft.2300 Old Spanish Trail #2029, Houston, TX 77054
MLS# 38375891Listed by: EXPERTISE REALTY GROUP LLC - New
 $239,000Active4 beds 2 baths2,071 sq. ft.
$239,000Active4 beds 2 baths2,071 sq. ft.6643 Briar Glade Drive, Houston, TX 77072
MLS# 40291452Listed by: EXP REALTY LLC - New
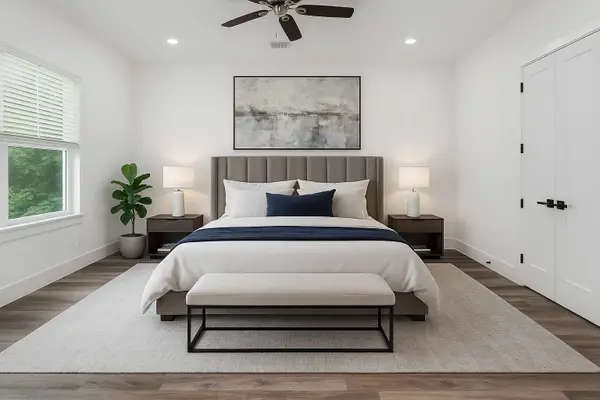 $349,900Active4 beds 3 baths1,950 sq. ft.
$349,900Active4 beds 3 baths1,950 sq. ft.5734 White Magnolia Street, Houston, TX 77091
MLS# 47480478Listed by: RE/MAX SIGNATURE - New
 $299,000Active3 beds 2 baths1,408 sq. ft.
$299,000Active3 beds 2 baths1,408 sq. ft.10018 Knoboak Drive #3, Houston, TX 77080
MLS# 56440347Listed by: EXP REALTY LLC - New
 $495,000Active4 beds 4 baths3,373 sq. ft.
$495,000Active4 beds 4 baths3,373 sq. ft.13719 Kingston River Lane, Houston, TX 77044
MLS# 61106713Listed by: ELEV8 PROPERTIES

