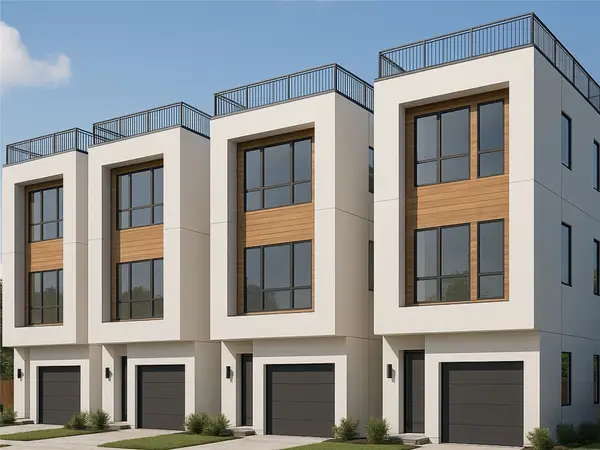1104 Mansfield Street #A, Houston, TX 77091
Local realty services provided by:American Real Estate ERA Powered
1104 Mansfield Street #A,Houston, TX 77091
$349,900
- 3 Beds
- 4 Baths
- 1,741 sq. ft.
- Single family
- Active
Upcoming open houses
- Sun, Oct 0512:00 pm - 04:00 pm
Listed by:patrick burbridge
Office:citiquest properties
MLS#:89949754
Source:HARMLS
Price summary
- Price:$349,900
- Price per sq. ft.:$200.98
- Monthly HOA dues:$125
About this home
Skyline Homes is excited to bring another thoughtfully designed 10-home community just minutes from all of the gems that the Oak Forest area has to offer! These modern three-story homes feature 3 bedrooms, 3.5 bathrooms, a spacious two-car garage, and a smart layout built for privacy & comfort. The first floor features a private bedroom & full bath—ideal for guests or a home office. The second level, serving as a buffer, houses the main living and dining spaces, providing separation and quiet between the first and third floors. Upstairs, the primary suite and an additional bedroom with an ensuite bath offer elevated comfort and convenience. Enjoy quick access to nearby coffee shops, grocery stores, and popular dining spots, as well as major highways for an easy commute. This location seamlessly blends urban accessibility with neighborhood charm—perfect for modern living. Get in early to see the latest and greatest that Skyline Homes is currently showcasing!*All photos of model 1102 B.*
Contact an agent
Home facts
- Year built:2025
- Listing ID #:89949754
- Updated:October 05, 2025 at 10:13 PM
Rooms and interior
- Bedrooms:3
- Total bathrooms:4
- Full bathrooms:3
- Half bathrooms:1
- Living area:1,741 sq. ft.
Heating and cooling
- Cooling:Central Air, Electric
- Heating:Central, Gas
Structure and exterior
- Roof:Composition
- Year built:2025
- Building area:1,741 sq. ft.
Schools
- High school:CARVER H S FOR APPLIED TECH/ENGINEERING/ARTS
- Middle school:DREW ACADEMY
- Elementary school:ANDERSON ACADEMY
Utilities
- Sewer:Public Sewer
Finances and disclosures
- Price:$349,900
- Price per sq. ft.:$200.98
- Tax amount:$376 (2024)
New listings near 1104 Mansfield Street #A
- New
 $260,000Active3 beds 3 baths1,731 sq. ft.
$260,000Active3 beds 3 baths1,731 sq. ft.10138 Red Orchid Drive, Houston, TX 77016
MLS# 21204580Listed by: FOREVER REALTY, LLC - New
 $99,900Active0.04 Acres
$99,900Active0.04 Acres3 Berry Street, Houston, TX 77004
MLS# 26203540Listed by: SENTRAL PROPERTIES - New
 $299,900Active3 beds 3 baths1,989 sq. ft.
$299,900Active3 beds 3 baths1,989 sq. ft.5227 Brinkman Court, Houston, TX 77091
MLS# 27962432Listed by: ABSOLUTE REALTY GROUP INC. - New
 $99,950Active1 beds 1 baths709 sq. ft.
$99,950Active1 beds 1 baths709 sq. ft.2323 Fairwind Road #104, Houston, TX 77062
MLS# 48397104Listed by: REAL BROKER, LLC - New
 $99,900Active0.04 Acres
$99,900Active0.04 Acres4 Berry Street, Houston, TX 77004
MLS# 68621543Listed by: SENTRAL PROPERTIES - New
 $99,900Active0.04 Acres
$99,900Active0.04 Acres0 Berry Street, Houston, TX 77004
MLS# 79370418Listed by: SENTRAL PROPERTIES - New
 $99,900Active0.04 Acres
$99,900Active0.04 Acres2 Berry Street, Houston, TX 77004
MLS# 81618826Listed by: SENTRAL PROPERTIES - New
 $345,000Active3 beds 3 baths1,752 sq. ft.
$345,000Active3 beds 3 baths1,752 sq. ft.1512 Parkland Oak Drive, Houston, TX 77084
MLS# 90103417Listed by: EXP REALTY LLC - New
 $520,000Active3 beds 4 baths2,489 sq. ft.
$520,000Active3 beds 4 baths2,489 sq. ft.5305 Eigel Street, Houston, TX 77007
MLS# 28047976Listed by: JOAN HOUSE PROPERTIES, INC. - New
 $220,000Active3 beds 3 baths1,670 sq. ft.
$220,000Active3 beds 3 baths1,670 sq. ft.7018 Roberson Road, Missouri City, TX 77489
MLS# 2996939Listed by: KELLER WILLIAMS REALTY SOUTHWEST
