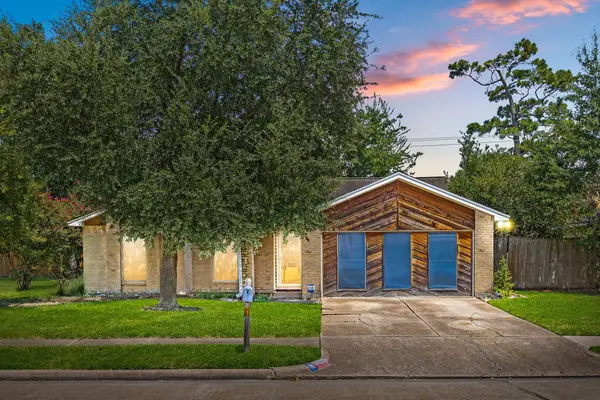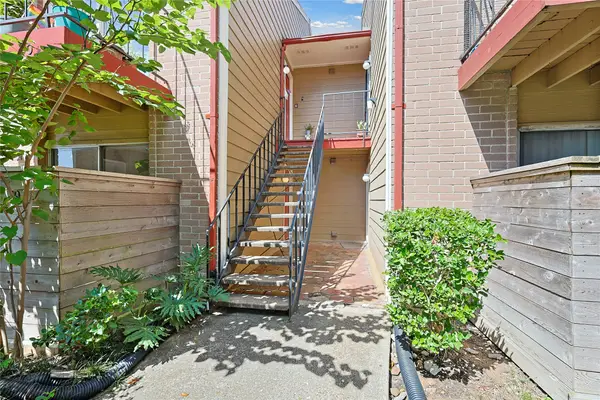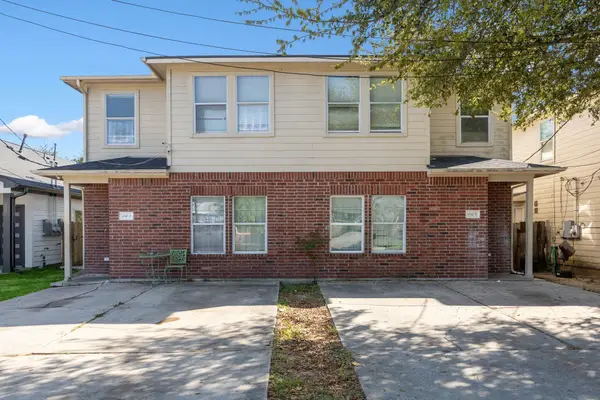1106 Chamboard Lane, Houston, TX 77018
Local realty services provided by:American Real Estate ERA Powered



1106 Chamboard Lane,Houston, TX 77018
$569,999
- 3 Beds
- 2 Baths
- 1,580 sq. ft.
- Single family
- Active
Upcoming open houses
- Sun, Aug 2402:00 pm - 04:00 pm
Listed by:jessica burton
Office:realty of america, llc.
MLS#:35289624
Source:HARMLS
Price summary
- Price:$569,999
- Price per sq. ft.:$360.76
About this home
Tucked in the heart of beloved Shepherd Park Plaza, this updated 3-bedroom, 2-bathroom, 1,580 sq ft single-story home combines comfort, style, and community. Recent updates include solid hardwood floors and a full HVAC replacement (2019), a remodeled hallway bathroom (2019), custom kitchen cabinets and a built-in storage bench (2021), a new concrete back patio (2022), and new stove and microwave (2024). The open kitchen features quartz countertops, stainless steel appliances, and flows seamlessly into the living space perfect for gathering and entertaining. The roof was replaced in 2018, offering peace of mind for years to come.
But what truly sets this home apart is the neighborhood. Shepherd Park Plaza is known for its strong sense of community, active clubs (Plaza Moms, Garden Club, Beer Club), constable patrol, growing appreciation, and vibrant neighborhood events. It’s not just a house it’s a lifestyle. Come see why so many love to call SPP home.
Contact an agent
Home facts
- Year built:1962
- Listing Id #:35289624
- Updated:August 21, 2025 at 08:09 PM
Rooms and interior
- Bedrooms:3
- Total bathrooms:2
- Full bathrooms:2
- Living area:1,580 sq. ft.
Heating and cooling
- Cooling:Central Air, Electric
- Heating:Central, Gas
Structure and exterior
- Roof:Composition
- Year built:1962
- Building area:1,580 sq. ft.
- Lot area:0.17 Acres
Schools
- High school:WALTRIP HIGH SCHOOL
- Middle school:BLACK MIDDLE SCHOOL
- Elementary school:DURHAM ELEMENTARY SCHOOL
Utilities
- Sewer:Public Sewer
Finances and disclosures
- Price:$569,999
- Price per sq. ft.:$360.76
- Tax amount:$10,943 (2024)
New listings near 1106 Chamboard Lane
- Open Sat, 11am to 1pmNew
 $195,000Active2 beds 2 baths1,074 sq. ft.
$195,000Active2 beds 2 baths1,074 sq. ft.1342 Castle Glen Drive, Houston, TX 77015
MLS# 11690948Listed by: REDFIN CORPORATION - Open Sat, 1:30 to 4:30pmNew
 $235,000Active3 beds 2 baths1,669 sq. ft.
$235,000Active3 beds 2 baths1,669 sq. ft.1346 Castle Glen Drive, Houston, TX 77015
MLS# 18363997Listed by: REDFIN CORPORATION - New
 $229,000Active3 beds 2 baths1,306 sq. ft.
$229,000Active3 beds 2 baths1,306 sq. ft.16103 Samoa Way, Houston, TX 77053
MLS# 20699875Listed by: KA REALTY - New
 $78,000Active1 beds 1 baths728 sq. ft.
$78,000Active1 beds 1 baths728 sq. ft.12955 Woodforest Boulevard #19, Houston, TX 77015
MLS# 21812674Listed by: URBAN ACCESS PROPERTIES - New
 $320,000Active4 beds 2 baths2,936 sq. ft.
$320,000Active4 beds 2 baths2,936 sq. ft.4340 Phlox Street #A/B, Houston, TX 77051
MLS# 24645373Listed by: THE REYNA GROUP - New
 $1,298,000Active4 beds 6 baths4,037 sq. ft.
$1,298,000Active4 beds 6 baths4,037 sq. ft.629 1/2 Rancho Bauer Drive, Houston, TX 77079
MLS# 24895849Listed by: RE/MAX SIGNATURE - New
 $240,000Active3 beds 2 baths1,551 sq. ft.
$240,000Active3 beds 2 baths1,551 sq. ft.320 Clearwater St, Houston, TX 77029
MLS# 29188368Listed by: PEAK REAL ESTATE - New
 $1,050,000Active2 beds 3 baths2,095 sq. ft.
$1,050,000Active2 beds 3 baths2,095 sq. ft.406 Bomar Street, Houston, TX 77006
MLS# 34526068Listed by: NAN & COMPANY PROPERTIES - New
 $57,000Active3 beds 2 baths1,373 sq. ft.
$57,000Active3 beds 2 baths1,373 sq. ft.6200 W Tidwell Road #601, Houston, TX 77092
MLS# 38763798Listed by: CASA ANTIGUA REALTY LLC - Open Fri, 4 to 6pmNew
 $896,271Active3 beds 3 baths2,638 sq. ft.
$896,271Active3 beds 3 baths2,638 sq. ft.1310 Nicholson Street, Houston, TX 77008
MLS# 42989868Listed by: KELLER WILLIAMS REALTY THE WOODLANDS

