1106 Timbergrove Lane, Houston, TX 77008
Local realty services provided by:ERA Experts
1106 Timbergrove Lane,Houston, TX 77008
$1,295,000
- 3 Beds
- 5 Baths
- 3,647 sq. ft.
- Single family
- Active
Listed by: harriet mourton
Office: blair realty group
MLS#:33529570
Source:HARMLS
Price summary
- Price:$1,295,000
- Price per sq. ft.:$355.09
About this home
Perched high among the trees, this stunning home offers sweeping views of lush greenery from nearly every window! Step inside to an open kitchen, dining, and living space with soaring ceilings, floor-to-ceiling windows, and access to a private deck with a saltwater pool, outdoor kitchen, and retractable awnings—perfect for entertaining or relaxing. The chef’s kitchen boasts granite countertops, custom cabinetry, and bar seating. The first-floor primary suite offers pool access, an elegant en-suite bath, and walk-in closet. Upstairs features a game room with wet bar, half bath, and terrace, plus two guest suites with private baths. Upgrades include balcony substructure, 5-ton Ruud HVAC, generator, electronic shades, shutters, new pool cleaner, roof ventilation, new fence, and water heater (Oct 2025). Steps from local favorites like Jo’s Coffee, Dandelion Café, Heights Mercantile, M-K-T, and the shops on 19th Street!
Contact an agent
Home facts
- Year built:2007
- Listing ID #:33529570
- Updated:January 08, 2026 at 12:50 PM
Rooms and interior
- Bedrooms:3
- Total bathrooms:5
- Full bathrooms:3
- Half bathrooms:2
- Living area:3,647 sq. ft.
Heating and cooling
- Cooling:Central Air, Electric
- Heating:Central, Gas
Structure and exterior
- Roof:Composition
- Year built:2007
- Building area:3,647 sq. ft.
- Lot area:0.25 Acres
Schools
- High school:WALTRIP HIGH SCHOOL
- Middle school:HAMILTON MIDDLE SCHOOL (HOUSTON)
- Elementary school:LOVE ELEMENTARY SCHOOL
Utilities
- Sewer:Public Sewer
Finances and disclosures
- Price:$1,295,000
- Price per sq. ft.:$355.09
- Tax amount:$24,669 (2025)
New listings near 1106 Timbergrove Lane
- New
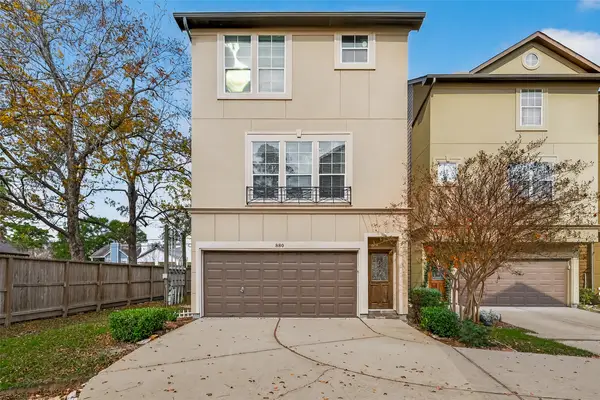 $445,000Active2 beds 3 baths2,118 sq. ft.
$445,000Active2 beds 3 baths2,118 sq. ft.880 Fisher Street, Houston, TX 77018
MLS# 17942553Listed by: BERKSHIRE HATHAWAY HOMESERVICES PREMIER PROPERTIES - New
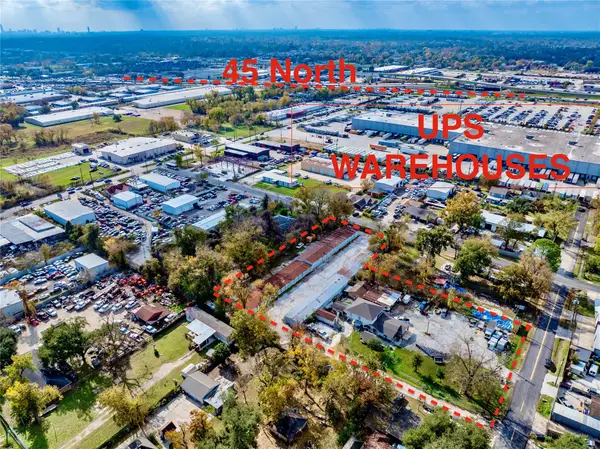 $950,000Active2 beds 1 baths2,368 sq. ft.
$950,000Active2 beds 1 baths2,368 sq. ft.325 W Carby Road, Houston, TX 77037
MLS# 18202231Listed by: APEX BROKERAGE, LLC - New
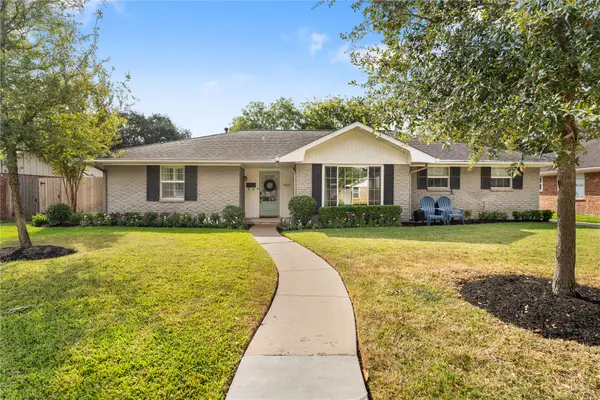 $675,000Active3 beds 2 baths2,361 sq. ft.
$675,000Active3 beds 2 baths2,361 sq. ft.7607 Meadowglen Lane, Houston, TX 77063
MLS# 27213138Listed by: COMPASS RE TEXAS, LLC - HOUSTON - New
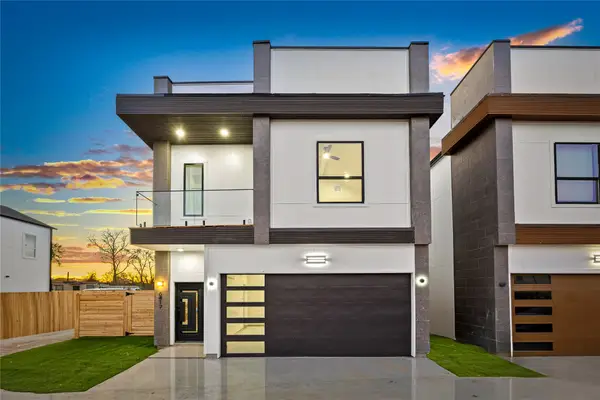 $389,999Active3 beds 3 baths1,653 sq. ft.
$389,999Active3 beds 3 baths1,653 sq. ft.6413 Lamayah Street W, Houston, TX 77091
MLS# 30907331Listed by: PURE REALTY - New
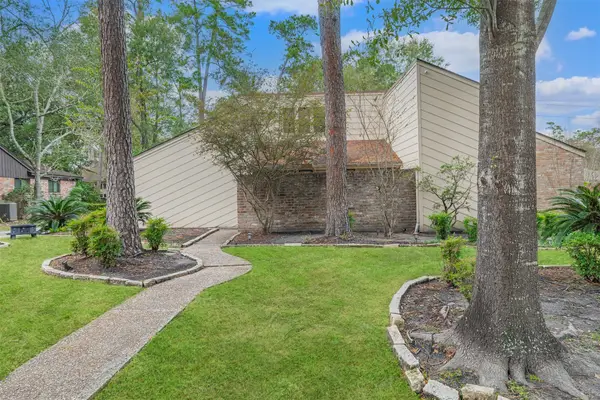 $395,000Active4 beds 3 baths2,583 sq. ft.
$395,000Active4 beds 3 baths2,583 sq. ft.2227 Seven Oaks Drive, Houston, TX 77339
MLS# 38555189Listed by: TEXAS LOCAL REALTY, LLC - New
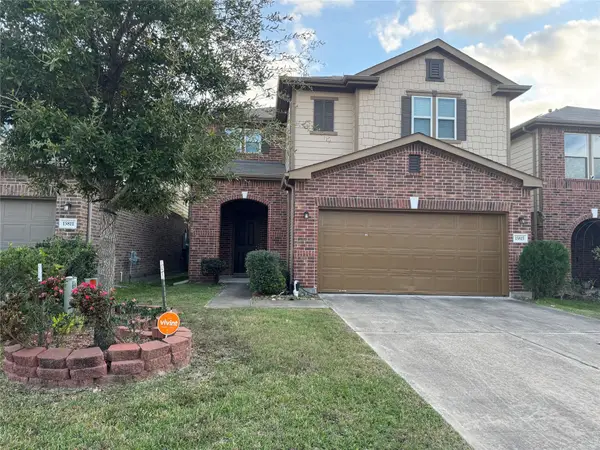 $349,000Active4 beds 3 baths2,806 sq. ft.
$349,000Active4 beds 3 baths2,806 sq. ft.15815 Copper Oak Lane, Houston, TX 77084
MLS# 40257639Listed by: NEW TRANS REALTY - New
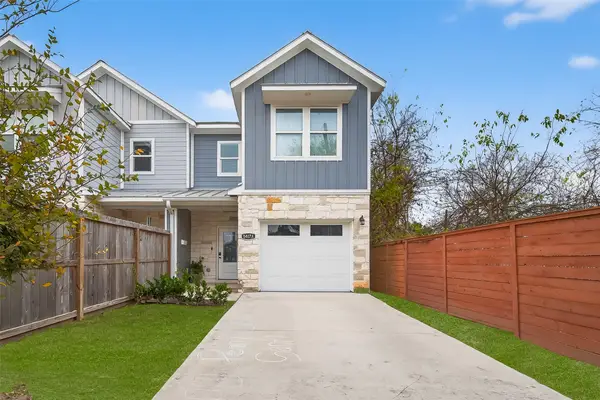 $359,900Active3 beds 3 baths1,588 sq. ft.
$359,900Active3 beds 3 baths1,588 sq. ft.5417 Texas Street #A, Houston, TX 77011
MLS# 40842800Listed by: KELLER WILLIAMS SIGNATURE - New
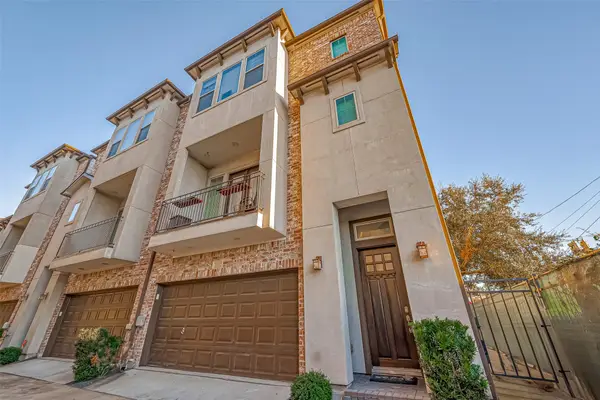 $429,000Active3 beds 4 baths2,350 sq. ft.
$429,000Active3 beds 4 baths2,350 sq. ft.2227 Chenevert Street Street, Houston, TX 77003
MLS# 48473778Listed by: TEXRA REALTY, LLC - New
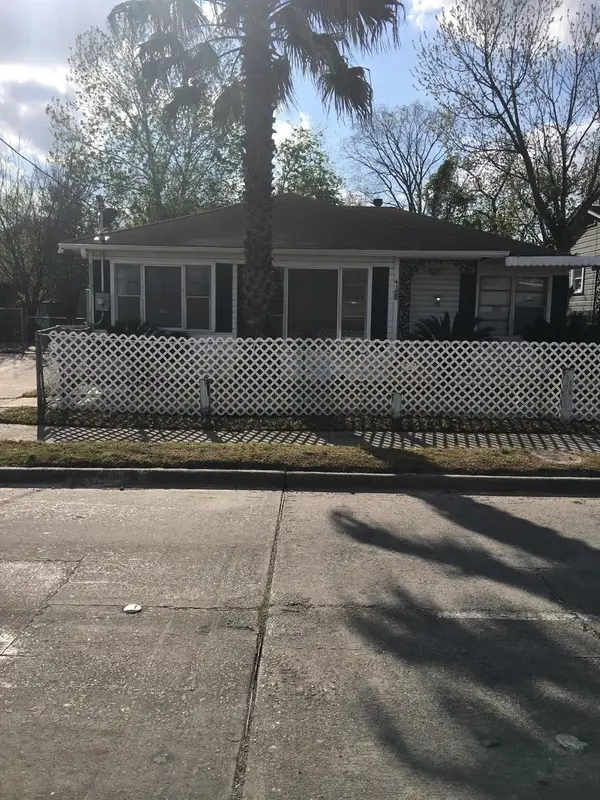 $260,000Active2 beds 1 baths896 sq. ft.
$260,000Active2 beds 1 baths896 sq. ft.4123 Yale Street, Houston, TX 77018
MLS# 52917566Listed by: WINHILL ADVISORS - KIRBY - New
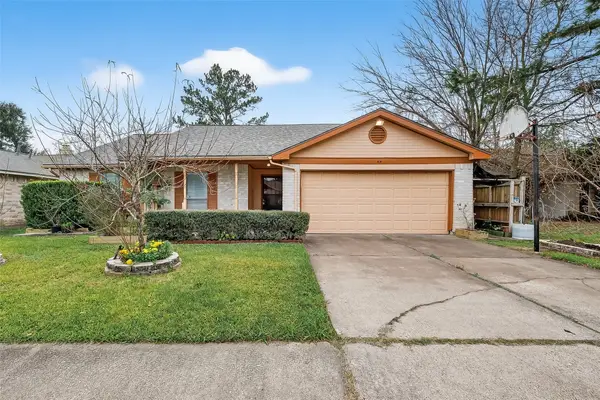 $250,000Active3 beds 2 baths1,768 sq. ft.
$250,000Active3 beds 2 baths1,768 sq. ft.8219 Winding Meadow Court, Houston, TX 77040
MLS# 5303164Listed by: GREAT WALL REALTY LLC
