1108 Highland Street, Houston, TX 77009
Local realty services provided by:American Real Estate ERA Powered
1108 Highland Street,Houston, TX 77009
$1,200,000
- 4 Beds
- 4 Baths
- 2,308 sq. ft.
- Single family
- Active
Upcoming open houses
- Sun, Oct 1901:30 pm - 03:00 pm
Listed by:david houston
Office:new leaf real estate
MLS#:75349198
Source:HARMLS
Price summary
- Price:$1,200,000
- Price per sq. ft.:$519.93
About this home
Reimagined 1920s Woodland Heights gem. This 4-bedroom, 3.5-bath home was taken to the studs and thoughtfully expanded in 2019, offering over 2,300 SF of artfully curated main living space and climate-controlled converted attached garage (additional ~400 sq ft). Historic character shines through refinished original red pine floors, stained glass, and beadboard, while bold designer choices—like a teal and brass kitchen with quartzite island and Thermador range—deliver style and function in equal measure. Two bedrooms down with a full bath with clawfoot tub, and two spacious bedrooms up, including a primary retreat with spa-like ensuite, boutique-style closet, and oversized shower. A large laundry room, built-in desk spaces, whimsical powder room, and smart storage make everyday living effortless. Seamless indoor-outdoor flow to a lush, fenced yard with Ipe deck perfect for parties or lounging. Located on a tree-lined street where Woodland Heights meets Norhill. Extremely walkable!
Contact an agent
Home facts
- Year built:1920
- Listing ID #:75349198
- Updated:October 15, 2025 at 01:10 AM
Rooms and interior
- Bedrooms:4
- Total bathrooms:4
- Full bathrooms:3
- Half bathrooms:1
- Living area:2,308 sq. ft.
Heating and cooling
- Cooling:Central Air, Electric
- Heating:Central, Gas
Structure and exterior
- Roof:Composition
- Year built:1920
- Building area:2,308 sq. ft.
Schools
- High school:HEIGHTS HIGH SCHOOL
- Middle school:HOGG MIDDLE SCHOOL (HOUSTON)
- Elementary school:TRAVIS ELEMENTARY SCHOOL (HOUSTON)
Utilities
- Sewer:Public Sewer
Finances and disclosures
- Price:$1,200,000
- Price per sq. ft.:$519.93
New listings near 1108 Highland Street
- New
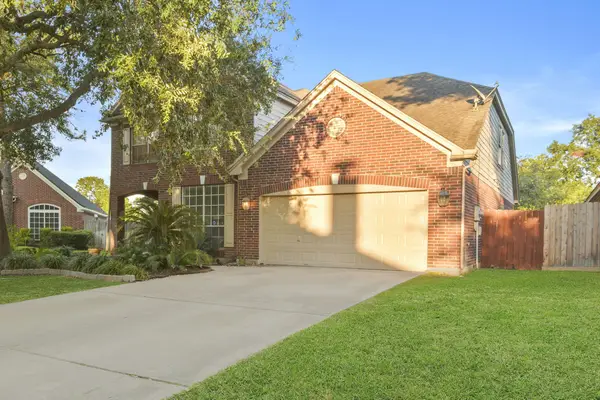 $385,000Active5 beds 4 baths3,453 sq. ft.
$385,000Active5 beds 4 baths3,453 sq. ft.8550 Waiting Spring Lane, Houston, TX 77095
MLS# 35429971Listed by: THE NGUYENS & ASSOCIATES - New
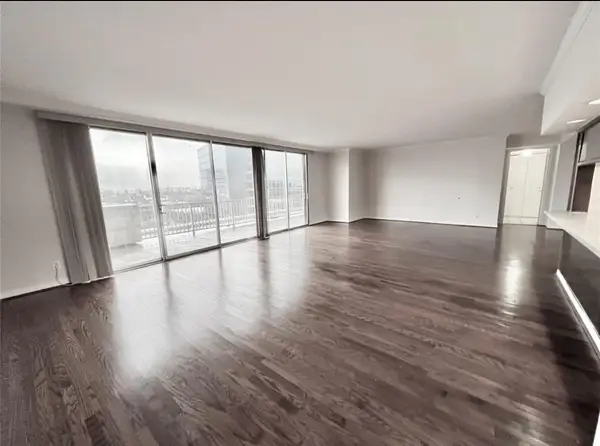 $198,700Active2 beds 3 baths1,599 sq. ft.
$198,700Active2 beds 3 baths1,599 sq. ft.2016 Main Street #620, Houston, TX 77002
MLS# 60580272Listed by: TWIN EMPIRE GROUP, LLC - New
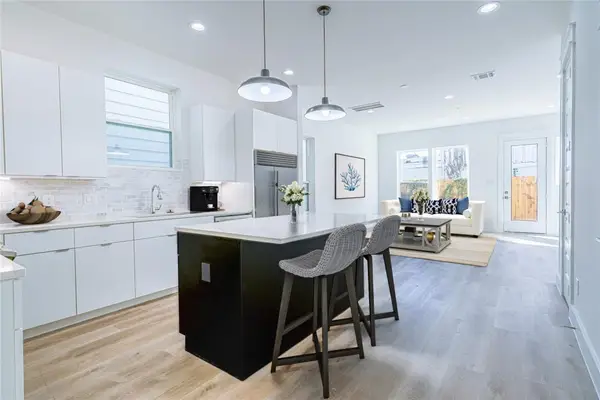 $330,000Active3 beds 3 baths1,652 sq. ft.
$330,000Active3 beds 3 baths1,652 sq. ft.5402 Margarita Street, Houston, TX 77020
MLS# 68086426Listed by: KELLER WILLIAMS REALTY METROPOLITAN - New
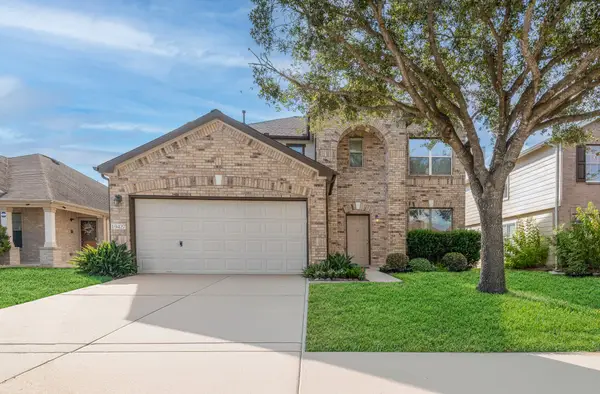 $315,000Active5 beds 3 baths3,155 sq. ft.
$315,000Active5 beds 3 baths3,155 sq. ft.19427 Remington Prairie Drive, Houston, TX 77073
MLS# 86580046Listed by: EXP REALTY LLC 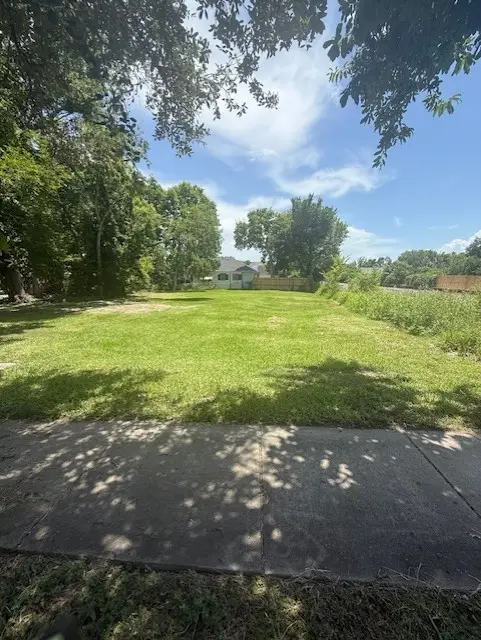 $99,000Active0.14 Acres
$99,000Active0.14 Acres0 Lyons Avenue, Houston, TX 77020
MLS# 47535152Listed by: THE LARIOS HOME GROUP- New
 $369,000Active3 beds 3 baths1,553 sq. ft.
$369,000Active3 beds 3 baths1,553 sq. ft.2103 Naomi Street #A, Houston, TX 77054
MLS# 10976710Listed by: EXP REALTY LLC - New
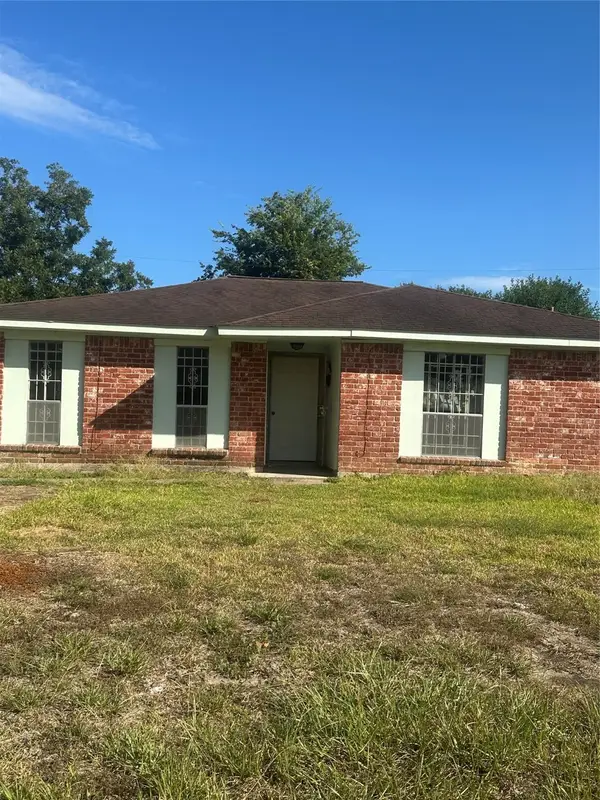 $160,000Active3 beds 2 baths1,288 sq. ft.
$160,000Active3 beds 2 baths1,288 sq. ft.5130 Wickview, Houston, TX 77053
MLS# 13354544Listed by: REALM REAL ESTATE PROFESSIONALS - SUGAR LAND - New
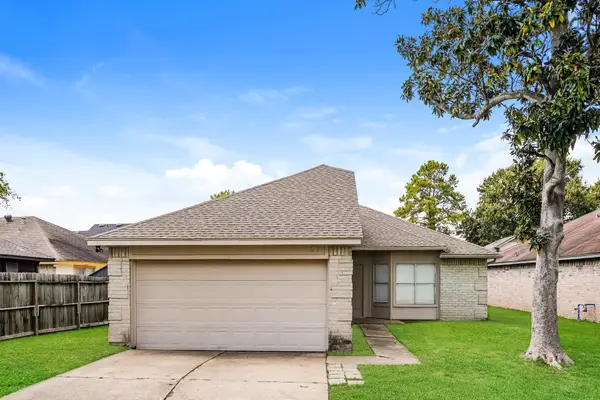 $215,000Active3 beds 2 baths1,463 sq. ft.
$215,000Active3 beds 2 baths1,463 sq. ft.7038 Villa Del Sol Drive, Houston, TX 77083
MLS# 31649628Listed by: EVERYSTATE, INC. - New
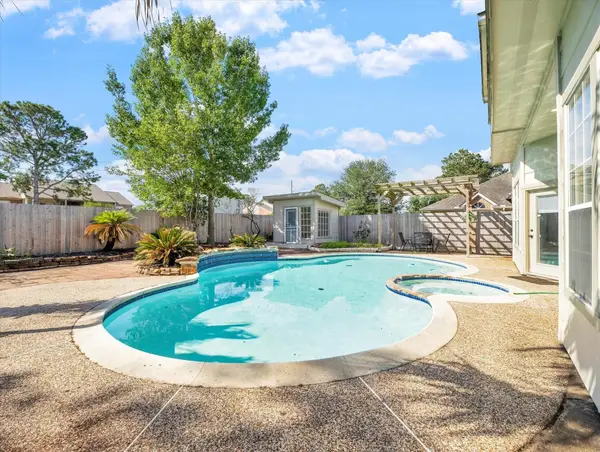 $399,999Active5 beds 4 baths2,258 sq. ft.
$399,999Active5 beds 4 baths2,258 sq. ft.7042 River Garden Drive, Houston, TX 77095
MLS# 72806806Listed by: IN-N-OUT REALTY
