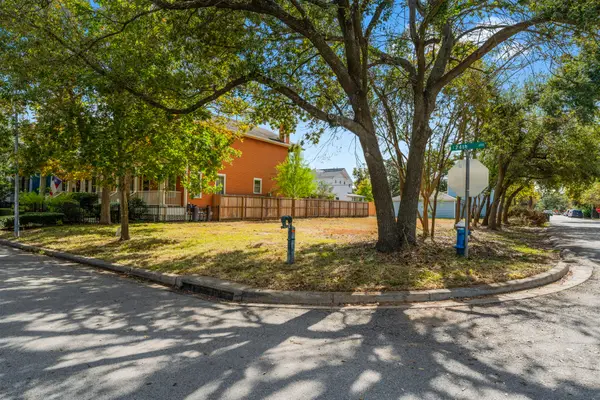1108 Voight Street, Houston, TX 77009
Local realty services provided by:American Real Estate ERA Powered
1108 Voight Street,Houston, TX 77009
$685,000
- 3 Beds
- 3 Baths
- 2,405 sq. ft.
- Single family
- Pending
Listed by: brooke hayward
Office: boulevard realty
MLS#:5553264
Source:HARMLS
Price summary
- Price:$685,000
- Price per sq. ft.:$284.82
About this home
Modern patio home meets smart design in this rare first-floor living space with classic wood floors, upgraded double hung windows and custom lighting throughout. The newly turfed backyard is perfect for entertaining, complete with a side yard that’s ideal for pets or play. The kitchen design features custom cabinets, walk-in pantry, granite counters, Bosch appliances, wine fridge, and a cozy built-in banquette. Enjoy seamless flow from the elegant tray-ceiling dining room to the sunny family room with gas fireplace and custom built-ins.
Upstairs offers a versatile den or flex space with endless possibilities. The spacious primary suite includes an office nook, trey ceiling and a huge walk-in closet plus a spa-inspired bath with jetted tub and glass enclosed shower. The two additional bedrooms come with generous closets and a built-in desk. Walk to Stude Park, Buffalo Bayou trails, and the eateries along White Oak Ave. Upgrades and builder amenities included—see attachments!
Contact an agent
Home facts
- Year built:2013
- Listing ID #:5553264
- Updated:November 19, 2025 at 03:07 AM
Rooms and interior
- Bedrooms:3
- Total bathrooms:3
- Full bathrooms:2
- Half bathrooms:1
- Living area:2,405 sq. ft.
Heating and cooling
- Cooling:Central Air, Electric
- Heating:Central, Gas
Structure and exterior
- Roof:Composition
- Year built:2013
- Building area:2,405 sq. ft.
- Lot area:0.06 Acres
Schools
- High school:HEIGHTS HIGH SCHOOL
- Middle school:HOGG MIDDLE SCHOOL (HOUSTON)
- Elementary school:TRAVIS ELEMENTARY SCHOOL (HOUSTON)
Utilities
- Sewer:Public Sewer
Finances and disclosures
- Price:$685,000
- Price per sq. ft.:$284.82
- Tax amount:$13,545 (2025)
New listings near 1108 Voight Street
- New
 $547,000Active3 beds 4 baths2,253 sq. ft.
$547,000Active3 beds 4 baths2,253 sq. ft.3411 Timbergrove Heights Street, Houston, TX 77008
MLS# 23372606Listed by: JASON MITCHELL REAL ESTATE LLC - New
 $769,000Active5 beds 4 baths6,589 sq. ft.
$769,000Active5 beds 4 baths6,589 sq. ft.5914 Bermuda Dunes Drive, Houston, TX 77069
MLS# 33481624Listed by: NAN & COMPANY PROPERTIES- CYPRESS OFFICE - New
 $795,000Active0.14 Acres
$795,000Active0.14 Acres602 E 24th Street Street, Houston, TX 77008
MLS# 62748541Listed by: FERRIS REALTY - New
 $461,800Active3 beds 3 baths2,804 sq. ft.
$461,800Active3 beds 3 baths2,804 sq. ft.2906 Royal Oaks Crest Crest, Houston, TX 77082
MLS# 10499117Listed by: SPECTRUMSOURCE REALTY - New
 $195,000Active3 beds 3 baths2,024 sq. ft.
$195,000Active3 beds 3 baths2,024 sq. ft.6434 Kentwick Drive, Houston, TX 77084
MLS# 31814063Listed by: BETTER HOMES AND GARDENS REAL ESTATE GARY GREENE - CYPRESS - New
 $449,999Active2 beds 2 baths1,184 sq. ft.
$449,999Active2 beds 2 baths1,184 sq. ft.5925 Almeda Rd #12005, Houston, TX 77004
MLS# 4618844Listed by: PREFERRED REAL ESTATE PARTNERS - New
 $302,000Active4 beds 3 baths2,511 sq. ft.
$302,000Active4 beds 3 baths2,511 sq. ft.7218 Jadewood Drive #770, Houston, TX 77088
MLS# 63218043Listed by: KELLER WILLIAMS REALTY-FM - New
 $200,000Active3 beds 2 baths1,334 sq. ft.
$200,000Active3 beds 2 baths1,334 sq. ft.910 Rosewick Street, Houston, TX 77015
MLS# 66172101Listed by: LPT REALTY, LLC - New
 $384,900Active4 beds 3 baths2,940 sq. ft.
$384,900Active4 beds 3 baths2,940 sq. ft.12111 Moorcreek Drive, Houston, TX 77070
MLS# 69154167Listed by: WELCH REALTY - New
 $249,000Active3 beds 3 baths2,107 sq. ft.
$249,000Active3 beds 3 baths2,107 sq. ft.718 Boulder Bluff Drive, Houston, TX 77073
MLS# 75947619Listed by: WALZEL PROPERTIES - CORPORATE OFFICE
