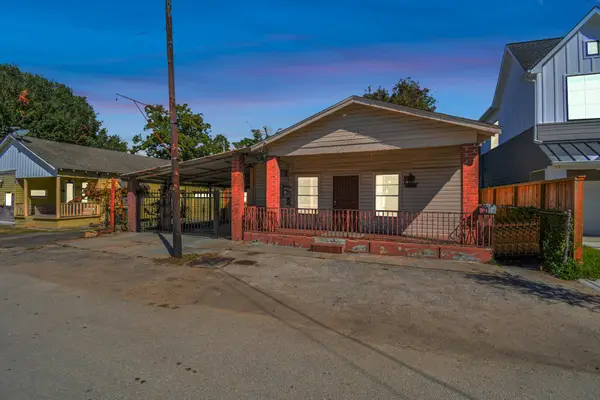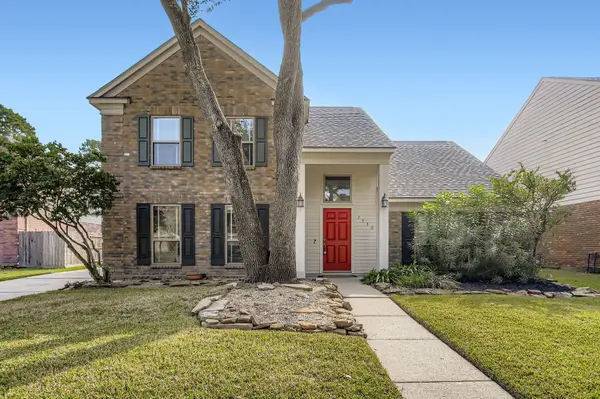11103 Hidden Bend Drive, Houston, TX 77064
Local realty services provided by:ERA Experts
11103 Hidden Bend Drive,Houston, TX 77064
$239,900
- 3 Beds
- 2 Baths
- 1,830 sq. ft.
- Single family
- Active
Listed by: brandon newton
Office: compass re texas, llc. - houston
MLS#:6764580
Source:HARMLS
Price summary
- Price:$239,900
- Price per sq. ft.:$131.09
- Monthly HOA dues:$38.5
About this home
Welcome to the opportunity that you've been waiting for. This beautiful home features a fantastic floorplan that includes open, yet defined spaces. Never flooded. The dining room and large living room, with soaring ceilings and a fireplace, open to the beautifully remodeled kitchen. The primary bedroom and living area have a great view of the attractive back yard with a beautiful wood deck. Huge owner's retreat with vaulted ceilings, a nice bathroom and a walk in closet. The home does need some foundation work (13k estimate) along with but some cosmetics, but some of the recent updates include some major ones such as a nice covered back patio in the large back yard with a beautiful, insulated shed that matches the home built in 2024. HVAC replaced in 2020, New Roof 2020, New Kitchen 2020, Exterior Paint 2020. Community and clubhouse. Welcome HOME.
Contact an agent
Home facts
- Year built:1981
- Listing ID #:6764580
- Updated:January 09, 2026 at 01:20 PM
Rooms and interior
- Bedrooms:3
- Total bathrooms:2
- Full bathrooms:2
- Living area:1,830 sq. ft.
Heating and cooling
- Cooling:Central Air, Electric
- Heating:Central, Gas
Structure and exterior
- Roof:Composition
- Year built:1981
- Building area:1,830 sq. ft.
Schools
- High school:CYPRESS RIDGE HIGH SCHOOL
- Middle school:CAMPBELL MIDDLE SCHOOL
- Elementary school:FRANCONE ELEMENTARY SCHOOL
Utilities
- Sewer:Public Sewer
Finances and disclosures
- Price:$239,900
- Price per sq. ft.:$131.09
- Tax amount:$5,741
New listings near 11103 Hidden Bend Drive
- New
 $290,000Active2 beds 1 baths1,420 sq. ft.
$290,000Active2 beds 1 baths1,420 sq. ft.3311 Bremond Street, Houston, TX 77004
MLS# 21144716Listed by: LMH REALTY GROUP - New
 $60,000Active6 beds 4 baths2,058 sq. ft.
$60,000Active6 beds 4 baths2,058 sq. ft.2705 & 2707 S Fox Street, Houston, TX 77003
MLS# 21149203Listed by: LMH REALTY GROUP - New
 $238,500Active3 beds 2 baths1,047 sq. ft.
$238,500Active3 beds 2 baths1,047 sq. ft.11551 Gullwood Drive, Houston, TX 77089
MLS# 16717216Listed by: EXCLUSIVE REALTY GROUP LLC - New
 $499,000Active3 beds 4 baths2,351 sq. ft.
$499,000Active3 beds 4 baths2,351 sq. ft.4314 Gibson Street #A, Houston, TX 77007
MLS# 21243921Listed by: KELLER WILLIAMS SIGNATURE - New
 $207,000Active3 beds 3 baths1,680 sq. ft.
$207,000Active3 beds 3 baths1,680 sq. ft.6026 Yorkglen Manor Lane, Houston, TX 77084
MLS# 27495949Listed by: REAL BROKER, LLC - New
 $485,000Active4 beds 3 baths2,300 sq. ft.
$485,000Active4 beds 3 baths2,300 sq. ft.3615 Rosedale Street, Houston, TX 77004
MLS# 32399958Listed by: JANE BYRD PROPERTIES INTERNATIONAL LLC - New
 $152,500Active1 beds 2 baths858 sq. ft.
$152,500Active1 beds 2 baths858 sq. ft.9200 Westheimer Road #1302, Houston, TX 77063
MLS# 40598962Listed by: RE/MAX FINE PROPERTIES - New
 $175,000Active3 beds 2 baths1,036 sq. ft.
$175,000Active3 beds 2 baths1,036 sq. ft.3735 Meadow Place Drive, Houston, TX 77082
MLS# 6541907Listed by: DOUGLAS ELLIMAN REAL ESTATE - New
 $145,000Active3 beds 1 baths1,015 sq. ft.
$145,000Active3 beds 1 baths1,015 sq. ft.5254 Perry Street, Houston, TX 77021
MLS# 71164962Listed by: COMPASS RE TEXAS, LLC - MEMORIAL - Open Sun, 2 to 4pmNew
 $325,000Active4 beds 3 baths2,272 sq. ft.
$325,000Active4 beds 3 baths2,272 sq. ft.7530 Dogwood Falls Road, Houston, TX 77095
MLS# 7232551Listed by: ORCHARD BROKERAGE
