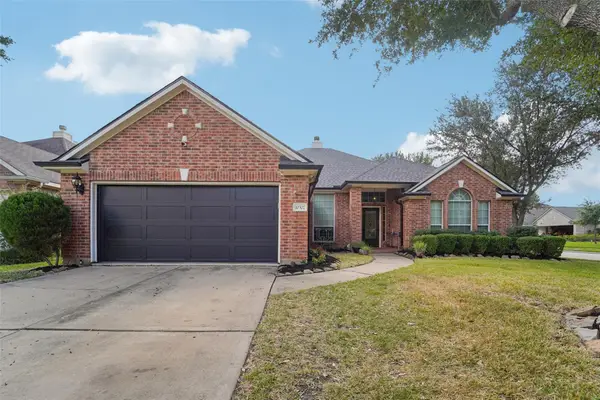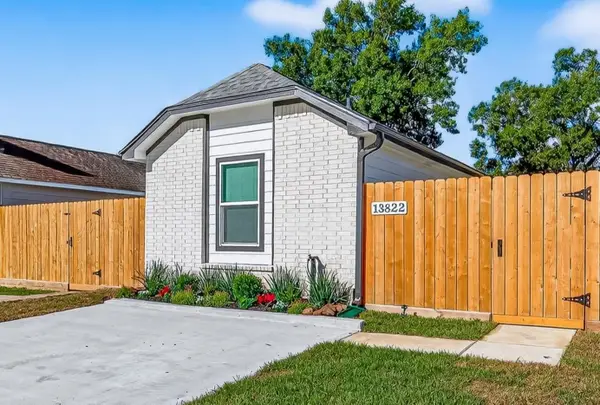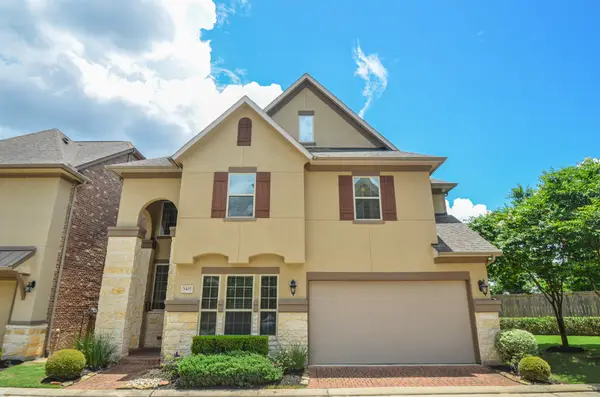1112 Kinley Lane, Houston, TX 77018
Local realty services provided by:American Real Estate ERA Powered
1112 Kinley Lane,Houston, TX 77018
$1,725,000
- 5 Beds
- 5 Baths
- 4,641 sq. ft.
- Single family
- Active
Upcoming open houses
- Sat, Sep 2701:00 pm - 03:00 pm
Listed by:adam robertson
Office:keller williams realty metropolitan
MLS#:6593942
Source:HARMLS
Price summary
- Price:$1,725,000
- Price per sq. ft.:$371.69
About this home
Transitional STUNNER on massive corner lot in highly sought after Oak Forest! This open concept layout checks all the boxes both inside and out. First floor features a very large suite, perfect for long-term guests or in-laws, complete w huge closet, en-suite bath & private front entrance. Enter the open living room with 9’ picture windows, gas fireplace, dining room w huge 9’ x 8’ sliding glass door, & gourmet kitchen w custom cabinetry/finishes, Thermador appliances, walk-in pantry. The home office is smartly equipped w closet and full bath, easily serving as a bedroom. Second floor features a spacious game room w wet bar, wine fridge & microwave. Primary bedroom is a retreat, complete w private foyer w/coffee station & drink fridge, a hidden studio behind bookcase which can serve many functions, a luxurious bath w custom finishes, large custom closet w attached laundry. Two more large secondary bedrooms w baths en-suite. Enjoy the walkability to nearby restaurants & bars.
Contact an agent
Home facts
- Year built:2025
- Listing ID #:6593942
- Updated:September 27, 2025 at 09:11 PM
Rooms and interior
- Bedrooms:5
- Total bathrooms:5
- Full bathrooms:5
- Living area:4,641 sq. ft.
Heating and cooling
- Cooling:Central Air, Electric, Zoned
- Heating:Central, Gas, Zoned
Structure and exterior
- Roof:Composition
- Year built:2025
- Building area:4,641 sq. ft.
Schools
- High school:WALTRIP HIGH SCHOOL
- Middle school:BLACK MIDDLE SCHOOL
- Elementary school:GARDEN OAKS ELEMENTARY SCHOOL
Utilities
- Sewer:Public Sewer
Finances and disclosures
- Price:$1,725,000
- Price per sq. ft.:$371.69
New listings near 1112 Kinley Lane
- New
 $379,900Active3 beds 2 baths2,244 sq. ft.
$379,900Active3 beds 2 baths2,244 sq. ft.10302 Cliff Haven Ct, Houston, TX 77095
MLS# 3993277Listed by: LEVI RODGERS REAL ESTATE GROUP - New
 $214,900Active3 beds 2 baths1,072 sq. ft.
$214,900Active3 beds 2 baths1,072 sq. ft.13822 Northlake Drive, Houston, TX 77049
MLS# 13251123Listed by: KELLER WILLIAMS SIGNATURE - New
 $552,900Active3 beds 4 baths2,555 sq. ft.
$552,900Active3 beds 4 baths2,555 sq. ft.1013 E 28th Street, Houston, TX 77009
MLS# 2694766Listed by: THE MW REALTY GROUP - New
 $250,000Active3 beds 3 baths1,825 sq. ft.
$250,000Active3 beds 3 baths1,825 sq. ft.11222 Hall Meadows Court, Houston, TX 77075
MLS# 34492858Listed by: LIONS GATE REALTY - New
 $283,200Active3 beds 2 baths1,828 sq. ft.
$283,200Active3 beds 2 baths1,828 sq. ft.7230 Corta Calle Drive, Houston, TX 77083
MLS# 61586068Listed by: LION HEART REALTY GROUP - New
 $289,000Active3 beds 2 baths1,913 sq. ft.
$289,000Active3 beds 2 baths1,913 sq. ft.4815 Plum Forest Road, Houston, TX 77084
MLS# 65033926Listed by: KELLER WILLIAMS SIGNATURE - New
 $120,000Active2 beds 2 baths935 sq. ft.
$120,000Active2 beds 2 baths935 sq. ft.10855 Meadowglen Lane #729, Houston, TX 77042
MLS# 79569473Listed by: COLDWELL BANKER REALTY - HEIGHTS - New
 $415,000Active2 beds 3 baths1,808 sq. ft.
$415,000Active2 beds 3 baths1,808 sq. ft.1508 Crockett Street #C, Houston, TX 77007
MLS# 83339106Listed by: JSINGH HOMES - Open Sun, 2 to 4pmNew
 $650,000Active3 beds 3 baths2,927 sq. ft.
$650,000Active3 beds 3 baths2,927 sq. ft.3407 Mapleshire Drive, Houston, TX 77018
MLS# 24101572Listed by: COLDWELL BANKER REALTY - HEIGHTS - New
 $420,000Active4 beds 3 baths2,460 sq. ft.
$420,000Active4 beds 3 baths2,460 sq. ft.10051 Fallen Woods Drive, Houston, TX 77080
MLS# 26997859Listed by: EPIQUE REALTY LLC
