1114 Grovewood Lane, Houston, TX 77008
Local realty services provided by:American Real Estate ERA Powered
1114 Grovewood Lane,Houston, TX 77008
$1,450,000
- 5 Beds
- 5 Baths
- 4,620 sq. ft.
- Single family
- Pending
Listed by:stephanie ebarra
Office:exp realty llc.
MLS#:32859747
Source:HARMLS
Price summary
- Price:$1,450,000
- Price per sq. ft.:$313.85
About this home
Historic bungalow charm meets modern luxury in this 2021 Timbergrove Manor home. Shaded by a century-old live oak, the extended front porch sets the stage for nearly 4,620 sq ft and a layout that lives beautifully. One guest bedroom down, including a magazine-worthy home office, and four bedrooms up, each with its own en-suite bath plus a vaulted bonus suite, offer space for everyone. Hardwood floors carry throughout the open plan, paired with Calacatta quartz counters, polished chrome accents, and custom cabinetry. The vaulted-ceiling primary suite has it all, a private den, spa-like bath, and separate walk-in closets. French doors open to a backyard with no easements to the fence, leaving plenty of room for a future pool. In a premier location near White Oak Bayou Trail, parks, and Houston’s best dining, this home balances luxury, comfort, and everyday livability.
Contact an agent
Home facts
- Year built:2021
- Listing ID #:32859747
- Updated:October 02, 2025 at 09:13 PM
Rooms and interior
- Bedrooms:5
- Total bathrooms:5
- Full bathrooms:5
- Living area:4,620 sq. ft.
Heating and cooling
- Cooling:Central Air, Electric
- Heating:Central, Gas
Structure and exterior
- Roof:Composition
- Year built:2021
- Building area:4,620 sq. ft.
Schools
- High school:WALTRIP HIGH SCHOOL
- Middle school:HAMILTON MIDDLE SCHOOL (HOUSTON)
- Elementary school:LOVE ELEMENTARY SCHOOL
Utilities
- Sewer:Public Sewer
Finances and disclosures
- Price:$1,450,000
- Price per sq. ft.:$313.85
New listings near 1114 Grovewood Lane
- New
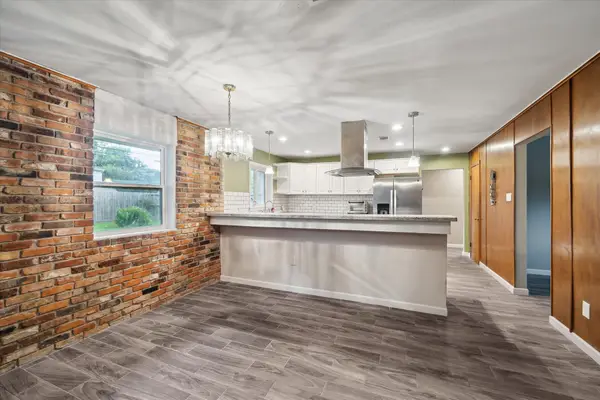 $240,000Active3 beds 2 baths1,587 sq. ft.
$240,000Active3 beds 2 baths1,587 sq. ft.8614 Ariel Street, Houston, TX 77074
MLS# 16675540Listed by: COLDWELL BANKER REALTY - BELLAIRE-METROPOLITAN - New
 $360,000Active4 beds 3 baths3,046 sq. ft.
$360,000Active4 beds 3 baths3,046 sq. ft.12718 Arcola Valley Court, Houston, TX 77044
MLS# 19679534Listed by: COLDWELL BANKER REALTY - THE WOODLANDS - New
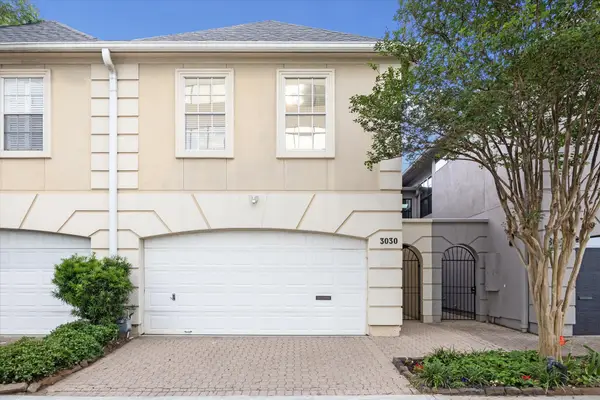 $649,000Active3 beds 3 baths2,618 sq. ft.
$649,000Active3 beds 3 baths2,618 sq. ft.3030 Eastside Street, Houston, TX 77098
MLS# 21823799Listed by: MARTHA TURNER SOTHEBY'S INTERNATIONAL REALTY - New
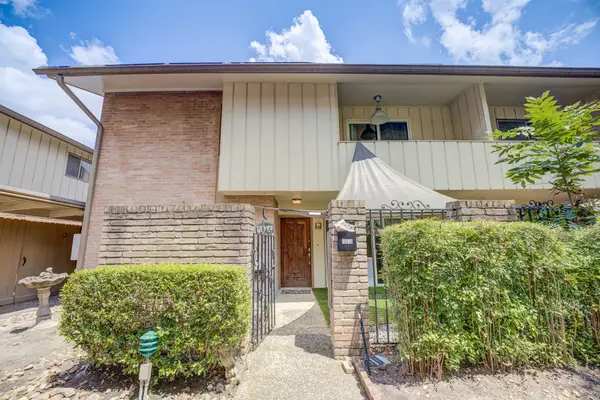 $224,900Active2 beds 3 baths1,514 sq. ft.
$224,900Active2 beds 3 baths1,514 sq. ft.6338 Crab Orchard Road, Houston, TX 77057
MLS# 22476171Listed by: KELLER WILLIAMS PLATINUM - New
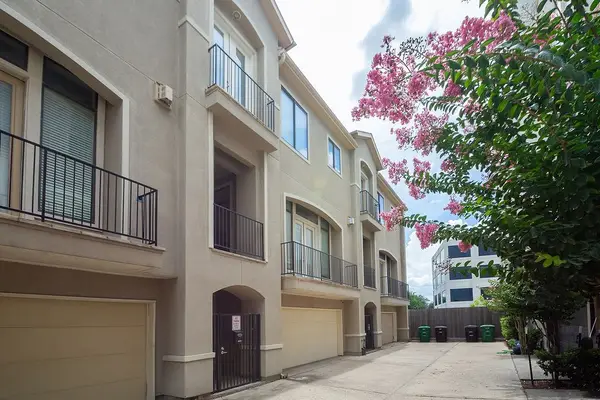 $470,000Active3 beds 4 baths2,443 sq. ft.
$470,000Active3 beds 4 baths2,443 sq. ft.1205 Detering Street, Houston, TX 77007
MLS# 31213962Listed by: KELLER WILLIAMS REALTY METROPOLITAN - New
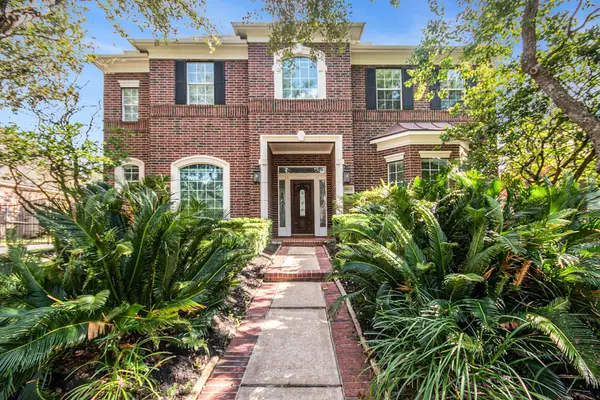 $620,000Active4 beds 4 baths3,508 sq. ft.
$620,000Active4 beds 4 baths3,508 sq. ft.15530 Wooden Oak Court, Houston, TX 77059
MLS# 34499210Listed by: ORCHARD BROKERAGE - New
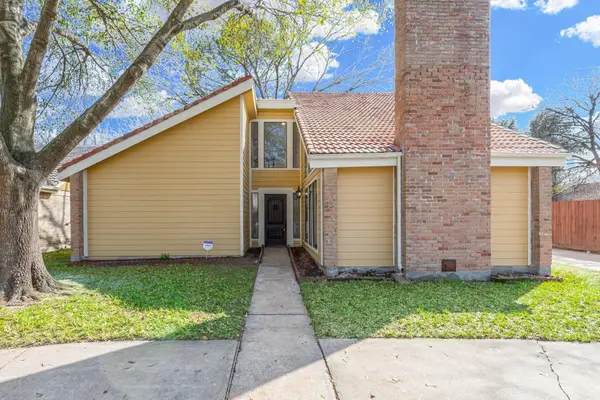 $250,000Active3 beds 2 baths1,664 sq. ft.
$250,000Active3 beds 2 baths1,664 sq. ft.6023 Elkwood Forest Drive, Houston, TX 77088
MLS# 35733504Listed by: KELLER WILLIAMS PREMIER REALTY - New
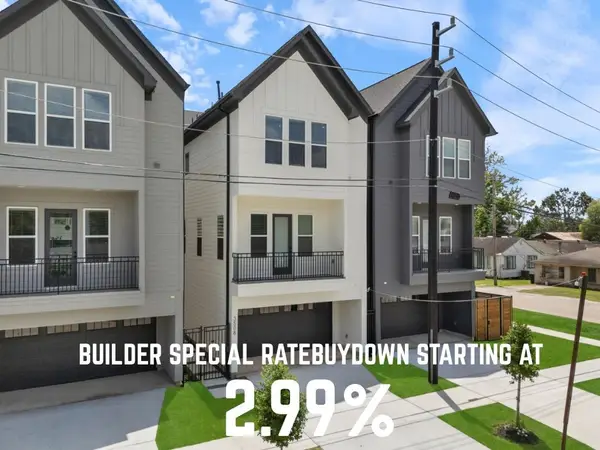 $524,900Active3 beds 4 baths2,155 sq. ft.
$524,900Active3 beds 4 baths2,155 sq. ft.3516 Piney Woods Dr, Houston, TX 77018
MLS# 39973722Listed by: NEXTGEN REAL ESTATE PROPERTIES - New
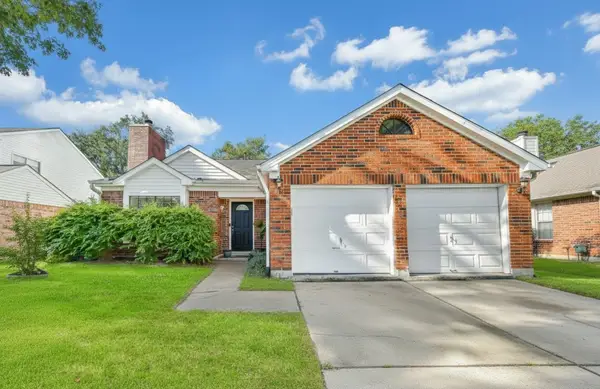 $315,000Active3 beds 3 baths2,084 sq. ft.
$315,000Active3 beds 3 baths2,084 sq. ft.14818 Cobre Valley Drive, Houston, TX 77062
MLS# 404590Listed by: KELLER WILLIAMS REALTY NORTHEAST - New
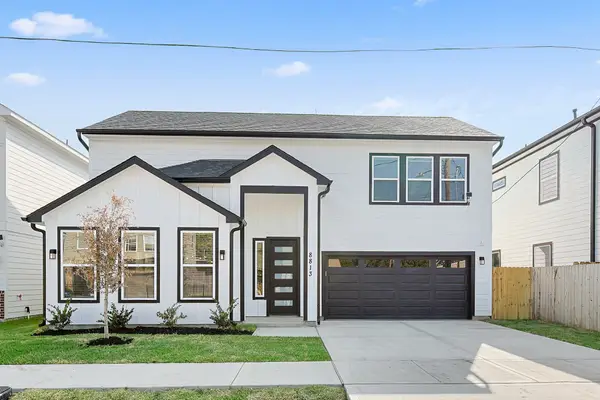 $375,000Active3 beds 3 baths2,000 sq. ft.
$375,000Active3 beds 3 baths2,000 sq. ft.8813 Edgar Street, Houston, TX 77051
MLS# 4350218Listed by: REAL BROKER, LLC
