Local realty services provided by:American Real Estate ERA Powered
1114 Pearlwood Drive,Houston, TX 77008
$621,740
- 3 Beds
- 3 Baths
- 1,788 sq. ft.
- Single family
- Active
Listed by: jimmy franklin
Office: exp realty llc.
MLS#:53617417
Source:HARMLS
Price summary
- Price:$621,740
- Price per sq. ft.:$347.73
- Monthly HOA dues:$145.83
About this home
Welcome to your one-of-a-kind coastal-style retreat in Timbergrove Trails, a private gated community in the heart of Timbergrove near The Heights—featuring a generously sized backyard that’s nearly impossible to find in this area. Perfect for anyone who wants to enjoy city living without sacrificing outdoor space, this home offers both: an in-town location paired with the freedom and versatility of a true backyard. The home blends traditional construction with a modern flair, creating a timeless yet fresh aesthetic that sets it apart. Crafted with premium materials, the interior showcases beautiful wood floors and sleek tile—no carpet anywhere, offering both luxury and durability. Every detail has been thoughtfully curated to elevate comfort and style. With its high-end finishes, and exceptional outdoor space, this home is truly one of a kind and given its luxury feel and rare features, it’s expected to sell fast. Enjoy elevated living with room to breathe in the heart of the city.
Contact an agent
Home facts
- Year built:2026
- Listing ID #:53617417
- Updated:January 31, 2026 at 12:43 PM
Rooms and interior
- Bedrooms:3
- Total bathrooms:3
- Full bathrooms:2
- Half bathrooms:1
- Living area:1,788 sq. ft.
Heating and cooling
- Cooling:Central Air, Electric
- Heating:Central, Gas
Structure and exterior
- Roof:Composition
- Year built:2026
- Building area:1,788 sq. ft.
Schools
- High school:WALTRIP HIGH SCHOOL
- Middle school:BLACK MIDDLE SCHOOL
- Elementary school:SINCLAIR ELEMENTARY SCHOOL (HOUSTON)
Utilities
- Sewer:Public Sewer
Finances and disclosures
- Price:$621,740
- Price per sq. ft.:$347.73
New listings near 1114 Pearlwood Drive
- New
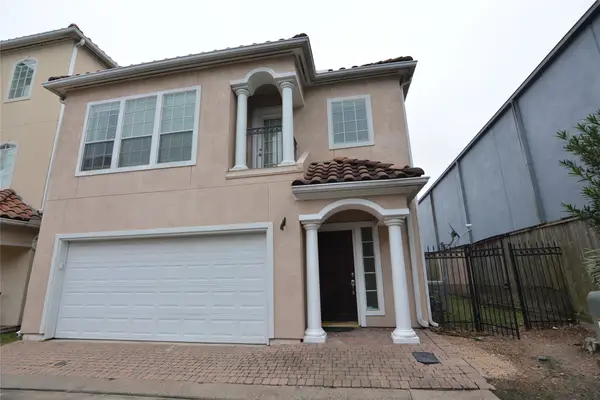 $256,800Active2 beds 3 baths1,480 sq. ft.
$256,800Active2 beds 3 baths1,480 sq. ft.6119 Windwater Pointe, Houston, TX 77036
MLS# 17074282Listed by: WORLD WIDE REALTY,LLC - New
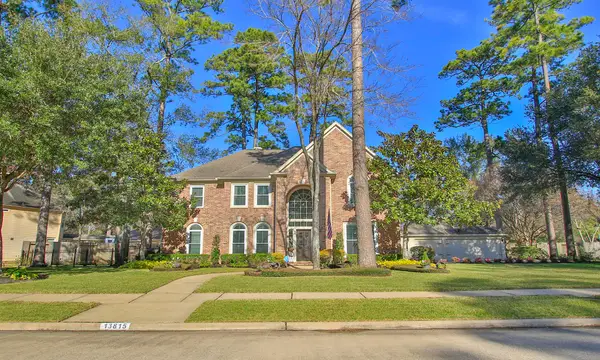 $624,900Active4 beds 4 baths3,336 sq. ft.
$624,900Active4 beds 4 baths3,336 sq. ft.13815 Lakewood Crossing Boulevard, Houston, TX 77070
MLS# 17883911Listed by: CB&A, REALTORS - New
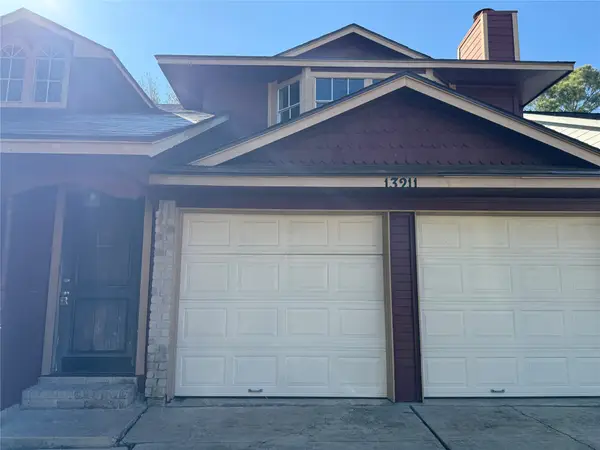 $249,000Active3 beds 3 baths2,269 sq. ft.
$249,000Active3 beds 3 baths2,269 sq. ft.13211 Creekview Park Drive, Houston, TX 77082
MLS# 30205166Listed by: INTEX REALTY - New
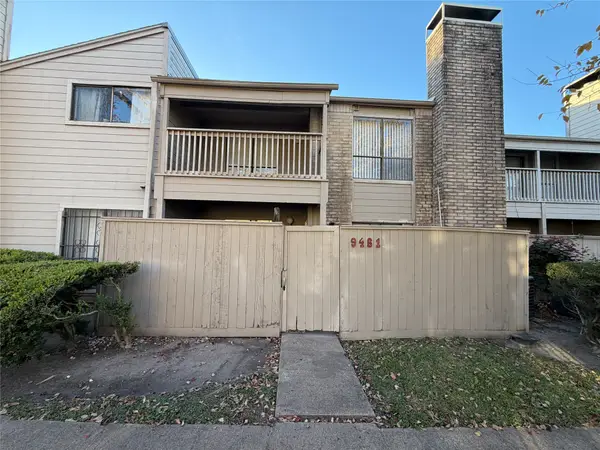 $138,000Active3 beds 3 baths1,402 sq. ft.
$138,000Active3 beds 3 baths1,402 sq. ft.9461 Pagewood Lane, Houston, TX 77063
MLS# 534088Listed by: INTEX REALTY - New
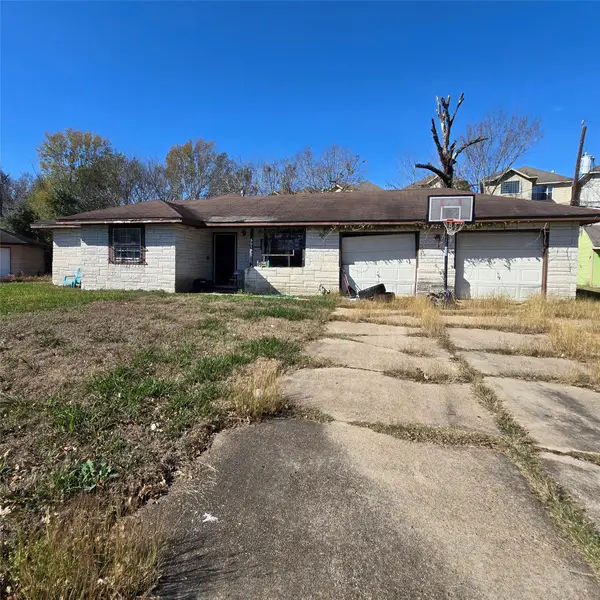 $145,000Active3 beds 2 baths1,279 sq. ft.
$145,000Active3 beds 2 baths1,279 sq. ft.5518 Nassau Road, Houston, TX 77021
MLS# 65166879Listed by: THE AGAVE REALTY GROUP - New
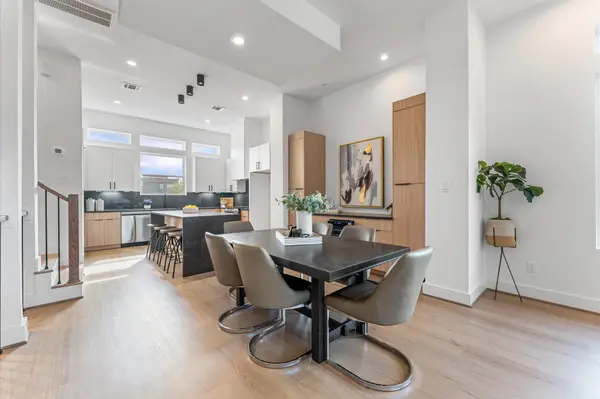 $464,900Active3 beds 4 baths1,990 sq. ft.
$464,900Active3 beds 4 baths1,990 sq. ft.3209 Baer Street #A, Houston, TX 77020
MLS# 93129278Listed by: HAUS HOUSTON - New
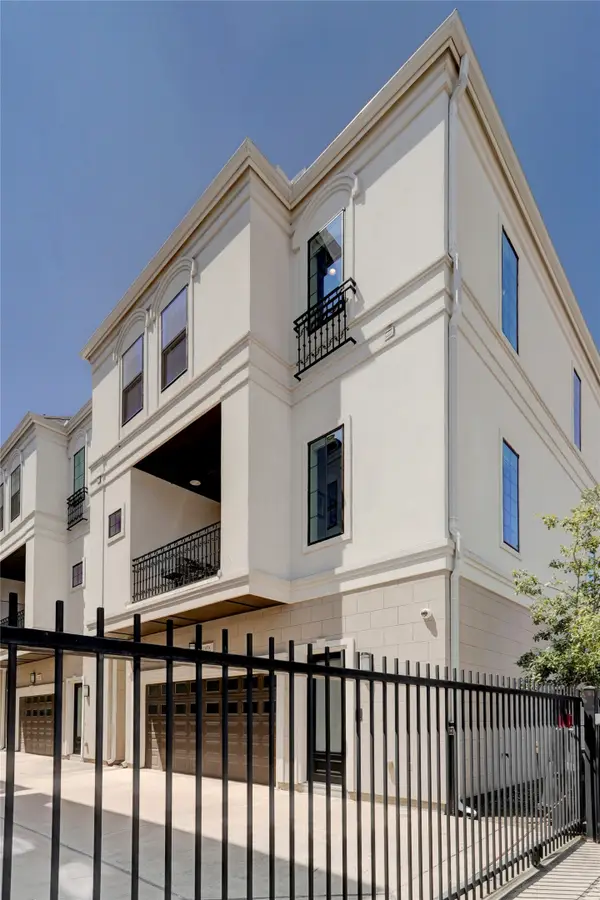 $715,000Active3 beds 4 baths2,527 sq. ft.
$715,000Active3 beds 4 baths2,527 sq. ft.2307 Richton Street N #A, Houston, TX 77098
MLS# 46539408Listed by: HOMESMART - New
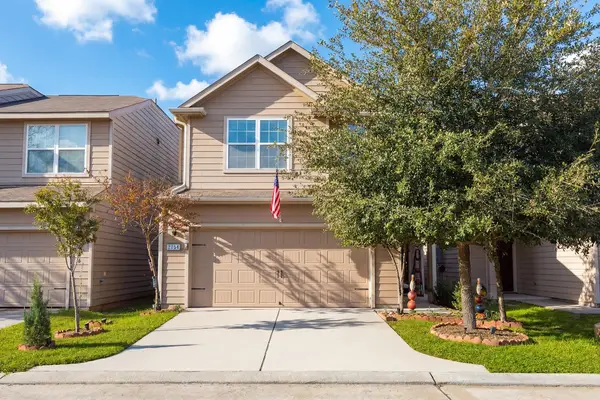 $260,000Active4 beds 3 baths2,000 sq. ft.
$260,000Active4 beds 3 baths2,000 sq. ft.2054 Sweet Lilac Drive, Houston, TX 77090
MLS# 57705260Listed by: TEXAS SAGE PROPERTIES - New
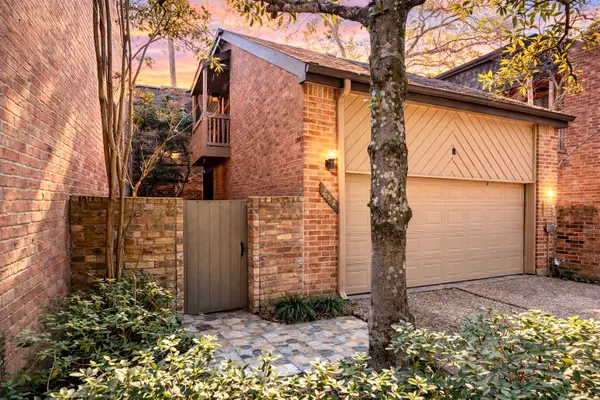 $450,000Active2 beds 3 baths1,838 sq. ft.
$450,000Active2 beds 3 baths1,838 sq. ft.252 Sugarberry Circle, Houston, TX 77024
MLS# 74393890Listed by: RE/MAX FINE PROPERTIES - New
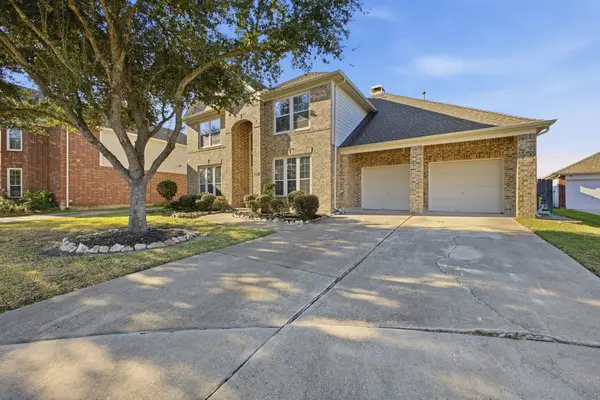 $465,500Active4 beds 3 baths3,242 sq. ft.
$465,500Active4 beds 3 baths3,242 sq. ft.9831 Buckhaven Drive, Houston, TX 77089
MLS# 22826389Listed by: APEX REALTY TEAM

