1114 W 25th Street, Houston, TX 77008
Local realty services provided by:American Real Estate ERA Powered
1114 W 25th Street,Houston, TX 77008
$461,000
- 3 Beds
- 3 Baths
- 2,098 sq. ft.
- Townhouse
- Active
Listed by: richard parker
Office: all city real estate
MLS#:67695334
Source:HARMLS
Price summary
- Price:$461,000
- Price per sq. ft.:$219.73
- Monthly HOA dues:$117.08
About this home
Home has numerous recent improvements: Roof 10/2025, Dishwasher (23), Water heater (25), HVAC coil (19).
This beautifully designed home features a spacious 4-car driveway and a generous 2-car garage. Inside, you'll find elegant Red Oak, site-finished solid wood floors, and stairs. There's a bar area where your guests can gather while you cook in the light-filled kitchen.
The second floor is designed for both living and entertainment, offering a versatile bedroom/office space. Additionally, there is a substantial private guest bedroom on the first floor, which has access to the outdoor patio.
The owner's suite occupies the entire third floor and includes a small wet bar and a cozy nook that overlooks the living room—perfect for curling up with a good book while doing laundry. The spacious primary bedroom features two large walk-in closets and an open primary bath with double vanities.
Floor plans with approximate room sizes are in the photo area. Confirm all dimensions.
Contact an agent
Home facts
- Year built:2010
- Listing ID #:67695334
- Updated:December 24, 2025 at 12:39 PM
Rooms and interior
- Bedrooms:3
- Total bathrooms:3
- Full bathrooms:3
- Living area:2,098 sq. ft.
Heating and cooling
- Cooling:Central Air, Electric
- Heating:Central, Gas
Structure and exterior
- Roof:Composition
- Year built:2010
- Building area:2,098 sq. ft.
Schools
- High school:WALTRIP HIGH SCHOOL
- Middle school:HAMILTON MIDDLE SCHOOL (HOUSTON)
- Elementary school:SINCLAIR ELEMENTARY SCHOOL (HOUSTON)
Utilities
- Sewer:Public Sewer
Finances and disclosures
- Price:$461,000
- Price per sq. ft.:$219.73
- Tax amount:$8,909 (2024)
New listings near 1114 W 25th Street
- New
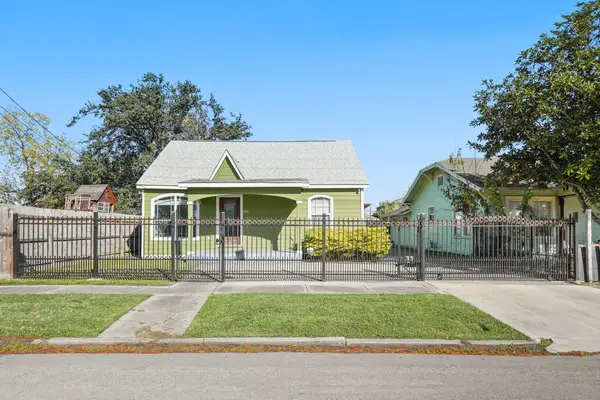 $285,000Active3 beds 2 baths1,228 sq. ft.
$285,000Active3 beds 2 baths1,228 sq. ft.6515 Avenue F, Houston, TX 77011
MLS# 20192092Listed by: KELLER WILLIAMS MEMORIAL - New
 $369,900Active3 beds 4 baths1,795 sq. ft.
$369,900Active3 beds 4 baths1,795 sq. ft.4013 Griggs Road #L, Houston, TX 77021
MLS# 35065983Listed by: ANN/MAX REAL ESTATE INC - New
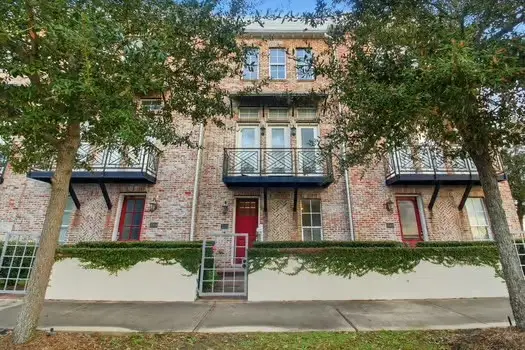 $480,000Active3 beds 4 baths2,370 sq. ft.
$480,000Active3 beds 4 baths2,370 sq. ft.2302 Kolbe Grove Lane, Houston, TX 77080
MLS# 56718014Listed by: EPIQUE REALTY LLC - New
 $135,000Active0.21 Acres
$135,000Active0.21 Acres0 W Montgomery Road, Houston, TX 77091
MLS# 60001630Listed by: PREMIER HAUS REALTY, LLC - New
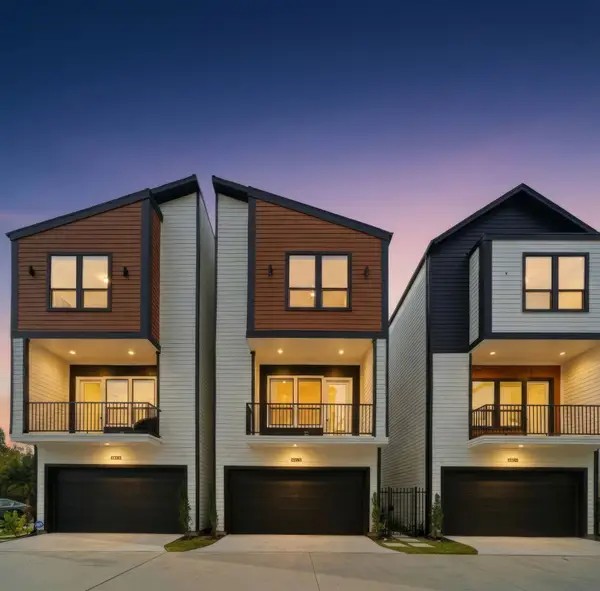 $369,900Active3 beds 4 baths1,795 sq. ft.
$369,900Active3 beds 4 baths1,795 sq. ft.4013 Griggs Road #K, Houston, TX 77021
MLS# 9121081Listed by: ANN/MAX REAL ESTATE INC - New
 $190,000Active3 beds 2 baths1,740 sq. ft.
$190,000Active3 beds 2 baths1,740 sq. ft.12875 Westella Drive, Houston, TX 77077
MLS# 92781978Listed by: EXP REALTY LLC - New
 $468,000Active4 beds 4 baths3,802 sq. ft.
$468,000Active4 beds 4 baths3,802 sq. ft.7606 Antoine Drive, Houston, TX 77088
MLS# 65116911Listed by: RE/MAX REAL ESTATE ASSOC. - New
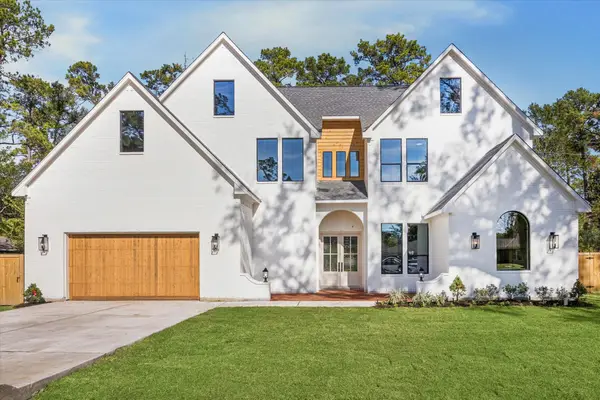 $1,599,000Active5 beds 5 baths4,860 sq. ft.
$1,599,000Active5 beds 5 baths4,860 sq. ft.9908 Warwana Road, Houston, TX 77080
MLS# 39597890Listed by: REALTY OF AMERICA, LLC - New
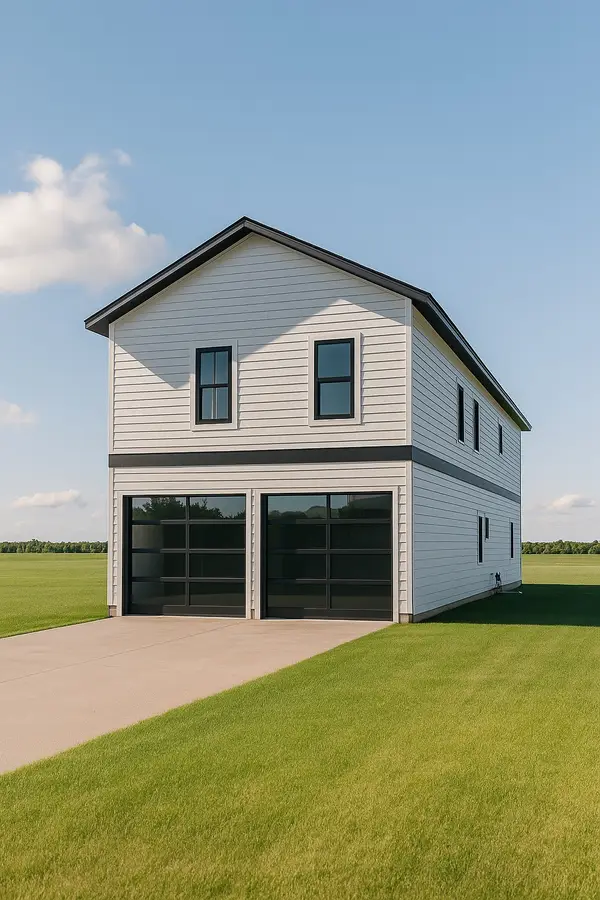 $499,999Active3 beds 2 baths3,010 sq. ft.
$499,999Active3 beds 2 baths3,010 sq. ft.8118 De Priest Street, Houston, TX 77088
MLS# 10403901Listed by: CHRISTIN RACHELLE GROUP LLC - New
 $150,000Active4 beds 2 baths1,600 sq. ft.
$150,000Active4 beds 2 baths1,600 sq. ft.3219 Windy Royal Drive, Houston, TX 77045
MLS# 24183324Listed by: EXP REALTY LLC
