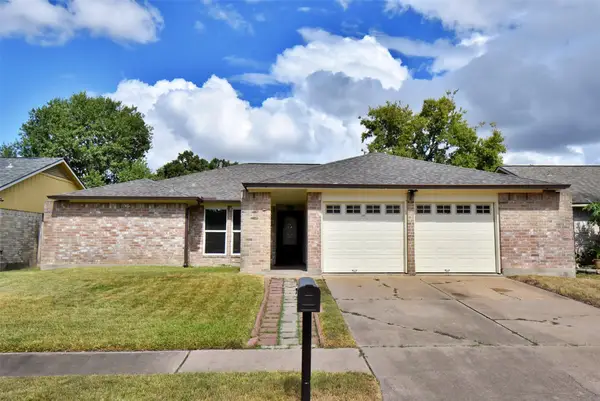1115 Chamboard Lane, Houston, TX 77018
Local realty services provided by:ERA Experts
1115 Chamboard Lane,Houston, TX 77018
$935,000
- 4 Beds
- 2 Baths
- 2,336 sq. ft.
- Single family
- Pending
Listed by: rachel wood, joshua hill
Office: realty of america, llc.
MLS#:12581502
Source:HARMLS
Price summary
- Price:$935,000
- Price per sq. ft.:$400.26
About this home
Nestled in the highly desirable community of Shepherd Park Plaza on a tree lined street is this stunning, fully remodeled 4 BD/2 BA home w/ pool. Taken to the studs in 2020 (NEW roof, electrical lines & breaker box, PEX plumbing, sewer lines, HVAC/ductwork, insulation, windows) this home combines timeless design & custom finishes w/ a fantastic floorplan. Upon entry you are greeted by a spacious main living area w/ a dedicated dining room, 9ft ceilings, an abundance of natural light & unobstructed views of the private, beautifully designed backyard + pool. The kitchen features custom cabinetry, oversized island, walk in pantry, 36" NXR gas range, & breakfast area. The expansive primary suite is complete w/ a large ensuite bath & custom built walk in closet. There are 3 additional generously sized bedrooms w/ ample closet space + a lovely secondary bath. Additional upgrades-pool filter & pump, water heater, carpet, automated blinds, garage gym & more! Close to parks, dining & amenities!
Contact an agent
Home facts
- Year built:1963
- Listing ID #:12581502
- Updated:November 19, 2025 at 08:47 AM
Rooms and interior
- Bedrooms:4
- Total bathrooms:2
- Full bathrooms:2
- Living area:2,336 sq. ft.
Heating and cooling
- Cooling:Central Air, Electric
- Heating:Central, Gas
Structure and exterior
- Roof:Composition
- Year built:1963
- Building area:2,336 sq. ft.
- Lot area:0.18 Acres
Schools
- High school:WALTRIP HIGH SCHOOL
- Middle school:BLACK MIDDLE SCHOOL
- Elementary school:DURHAM ELEMENTARY SCHOOL
Utilities
- Sewer:Public Sewer
Finances and disclosures
- Price:$935,000
- Price per sq. ft.:$400.26
- Tax amount:$16,506 (2024)
New listings near 1115 Chamboard Lane
- New
 $259,000Active3 beds 3 baths2,270 sq. ft.
$259,000Active3 beds 3 baths2,270 sq. ft.9511 Alex Springs Lane, Houston, TX 77044
MLS# 3939911Listed by: DREAM HOME REALTY GROUP - Open Sun, 11am to 1pmNew
 $229,000Active3 beds 3 baths1,584 sq. ft.
$229,000Active3 beds 3 baths1,584 sq. ft.1404 Walnut Bend Lane #23, Houston, TX 77042
MLS# 56131195Listed by: EXP REALTY LLC - New
 $580,000Active4 beds 2 baths3,668 sq. ft.
$580,000Active4 beds 2 baths3,668 sq. ft.4206 Kewanee Street, Houston, TX 77051
MLS# 75884336Listed by: NB ELITE REALTY - New
 $999,000Active5 beds 6 baths4,932 sq. ft.
$999,000Active5 beds 6 baths4,932 sq. ft.3427 Limestone Sky Court, Houston, TX 77059
MLS# 27220654Listed by: RE/MAX SPACE CENTER - New
 $419,000Active4 beds 4 baths2,182 sq. ft.
$419,000Active4 beds 4 baths2,182 sq. ft.9437 Pembrook Street, Houston, TX 77016
MLS# 32461952Listed by: RA BROKERS - New
 $245,000Active3 beds 2 baths1,762 sq. ft.
$245,000Active3 beds 2 baths1,762 sq. ft.17906 Glenpatti Drive, Houston, TX 77084
MLS# 51542229Listed by: RE/MAX GRAND - New
 $315,000Active3 beds 3 baths1,800 sq. ft.
$315,000Active3 beds 3 baths1,800 sq. ft.10616 Ashville Drive, Houston, TX 77051
MLS# 13278584Listed by: BRADEN REAL ESTATE GROUP - New
 $339,000Active4 beds 3 baths1,852 sq. ft.
$339,000Active4 beds 3 baths1,852 sq. ft.3405 Rebecca Street, Houston, TX 77021
MLS# 31594750Listed by: JMP REALTY PARTNERS LLC - New
 $315,000Active3 beds 3 baths1,800 sq. ft.
$315,000Active3 beds 3 baths1,800 sq. ft.10608 Ashville Drive, Houston, TX 77051
MLS# 40979532Listed by: BRADEN REAL ESTATE GROUP - New
 $135,000Active2 beds 1 baths923 sq. ft.
$135,000Active2 beds 1 baths923 sq. ft.2800 Jeanetta Street #2411, Houston, TX 77063
MLS# 63020942Listed by: LPT REALTY, LLC
