1117 Potomac Drive #C, Houston, TX 77057
Local realty services provided by:American Real Estate ERA Powered
Listed by: vicky halfon
Office: halfon real estate llc.
MLS#:69987685
Source:HARMLS
Price summary
- Price:$830,000
- Price per sq. ft.:$192.22
About this home
Nestled in a Prime Gated community, this beautiful 3-story residence is located in one of Houston's most sought after neighborhood! Featuring a NEW Roof & Flooring, Pella windows & freshly painted interior for your peace of mind, & an Elevator ensuring effortless access thruout. 1st floor welcomes you w/TWO spacious ensuite bedrooms incl a generous storage closet ideal for your holiday gear! 2nd floor, enjoy a GRAND 2-story Living Room filled w/Natural Light, framed by Plantation Shutters. Don't miss the formal dining area, a versatile den or study & wet bar. Updated Chefs kitchen w/lots of counter space & storage, center island, dble ovens, gas cooktop & balcony for some fresh air. The 3rd floor is a True Owners Retreat complete w/private den, bar, fireplace, balcony. Spacious Primary suite, exec bath & dual closets. Step outdoors & unwind by the cocktail pool w/ a convenient half bath, Perfect for relaxation or entertaining. Equipped w/a sump pump system for optimal drainage. NO HOA.
Contact an agent
Home facts
- Year built:1981
- Listing ID #:69987685
- Updated:January 07, 2026 at 12:39 PM
Rooms and interior
- Bedrooms:3
- Total bathrooms:5
- Full bathrooms:3
- Half bathrooms:2
- Living area:4,318 sq. ft.
Heating and cooling
- Cooling:Central Air, Electric
- Heating:Central, Gas
Structure and exterior
- Roof:Composition
- Year built:1981
- Building area:4,318 sq. ft.
- Lot area:0.07 Acres
Schools
- High school:WISDOM HIGH SCHOOL
- Middle school:TANGLEWOOD MIDDLE SCHOOL
- Elementary school:BRIARGROVE ELEMENTARY SCHOOL
Utilities
- Sewer:Public Sewer
Finances and disclosures
- Price:$830,000
- Price per sq. ft.:$192.22
- Tax amount:$18,586 (2025)
New listings near 1117 Potomac Drive #C
- New
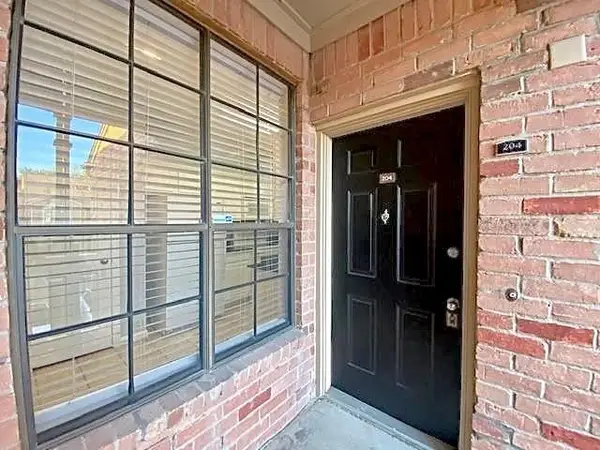 $139,999Active1 beds 1 baths774 sq. ft.
$139,999Active1 beds 1 baths774 sq. ft.2255 Braeswood Park Drive #204, Houston, TX 77030
MLS# 10841265Listed by: EXP REALTY LLC - New
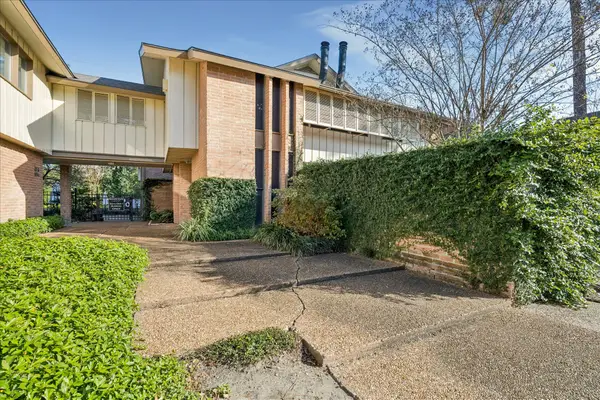 $240,000Active2 beds 2 baths1,513 sq. ft.
$240,000Active2 beds 2 baths1,513 sq. ft.6304 Crab Orchard Road #6304, Houston, TX 77057
MLS# 31466422Listed by: OAK HILL COMMERCIAL REAL ESTATE, LLC - New
 $258,000Active3 beds 2 baths1,628 sq. ft.
$258,000Active3 beds 2 baths1,628 sq. ft.1309 Bayswater Drive, Houston, TX 77047
MLS# 35125544Listed by: WHITE PICKET REALTY LLC - New
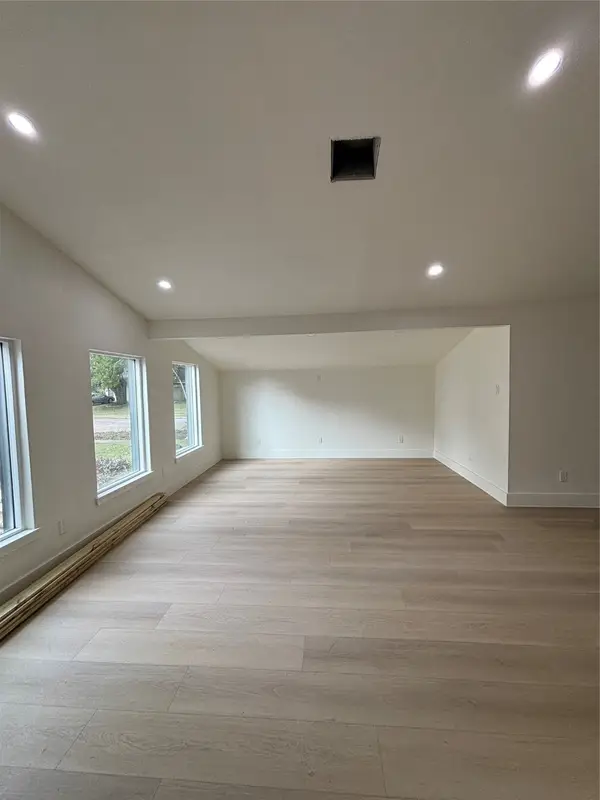 $299,000Active4 beds 2 baths1,883 sq. ft.
$299,000Active4 beds 2 baths1,883 sq. ft.15411 Sierra Valle Drive, Houston, TX 77083
MLS# 45374237Listed by: THE SEARS GROUP - New
 $270,000Active3 beds 2 baths1,500 sq. ft.
$270,000Active3 beds 2 baths1,500 sq. ft.16542 Whitaker Creek Drive, Houston, TX 77095
MLS# 50173756Listed by: REALM REAL ESTATE PROFESSIONALS - GALLERIA - New
 $195,000Active1 beds 1 baths783 sq. ft.
$195,000Active1 beds 1 baths783 sq. ft.7575 Kirby Drive #3308, Houston, TX 77030
MLS# 54955549Listed by: COLDWELL BANKER REALTY - BELLAIRE-METROPOLITAN - New
 $249,900Active3 beds 2 baths1,438 sq. ft.
$249,900Active3 beds 2 baths1,438 sq. ft.7610 Smiling Wood Lane, Houston, TX 77086
MLS# 5795818Listed by: JLA REALTY - New
 $500,000Active3 beds 2 baths1,785 sq. ft.
$500,000Active3 beds 2 baths1,785 sq. ft.9639 Weatherwood Drive, Houston, TX 77080
MLS# 72335886Listed by: KELLER WILLIAMS MEMORIAL - New
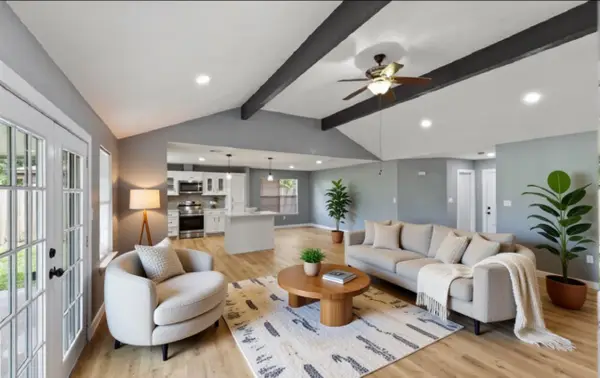 $248,000Active3 beds 2 baths1,612 sq. ft.
$248,000Active3 beds 2 baths1,612 sq. ft.10723 Mackenzie Drive, Houston, TX 77086
MLS# 84525330Listed by: NEXTGEN REAL ESTATE PROPERTIES - New
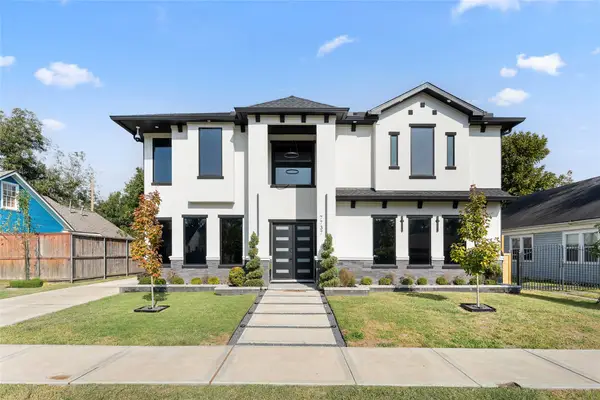 $900,000Active5 beds 6 baths5,532 sq. ft.
$900,000Active5 beds 6 baths5,532 sq. ft.7737 Edna Street, Houston, TX 77087
MLS# 87581772Listed by: STEP REAL ESTATE
