1119 River Glynn Drive, Houston, TX 77063
Local realty services provided by:American Real Estate ERA Powered
Listed by: hafsa gillani
Office: better homes and gardens real estate gary greene - the woodlands
MLS#:91491428
Source:HARMLS
Price summary
- Price:$3,995,550
- Price per sq. ft.:$520.19
- Monthly HOA dues:$33.33
About this home
Welcome to 1119 River Glyn Dr, a stunning luxury residence in one of Houston’s most coveted, centrally located neighborhoods. Crafted with uncompromising quality, this residence showcases over-the-top construction designed to stand the test of time, blending enduring craftsmanship with luxurious modern finishes. This timeless estate offers over 7,600 sq ft of refined living, designed for both elegance and comfort. Recently enhanced, the state-of-the-art kitchen is a chef’s dream with top-tier appliances and bespoke finishes. A dedicated game room provides the perfect space for entertaining, while soaring ceilings, intricate millwork, and high-end details throughout create a sense of true opulence. Situated just minutes from Houston’s premier dining, shopping, and business hubs, this home offers unmatched convenience without compromising privacy and sophistication.
Contact an agent
Home facts
- Year built:2004
- Listing ID #:91491428
- Updated:December 24, 2025 at 12:39 PM
Rooms and interior
- Bedrooms:5
- Total bathrooms:8
- Full bathrooms:5
- Half bathrooms:3
- Living area:7,681 sq. ft.
Heating and cooling
- Cooling:Attic Fan, Central Air, Electric
- Heating:Central, Gas
Structure and exterior
- Roof:Tile
- Year built:2004
- Building area:7,681 sq. ft.
- Lot area:0.46 Acres
Schools
- High school:WISDOM HIGH SCHOOL
- Middle school:TANGLEWOOD MIDDLE SCHOOL
- Elementary school:BRIARGROVE ELEMENTARY SCHOOL
Utilities
- Sewer:Public Sewer
Finances and disclosures
- Price:$3,995,550
- Price per sq. ft.:$520.19
- Tax amount:$56,782 (2024)
New listings near 1119 River Glynn Drive
- New
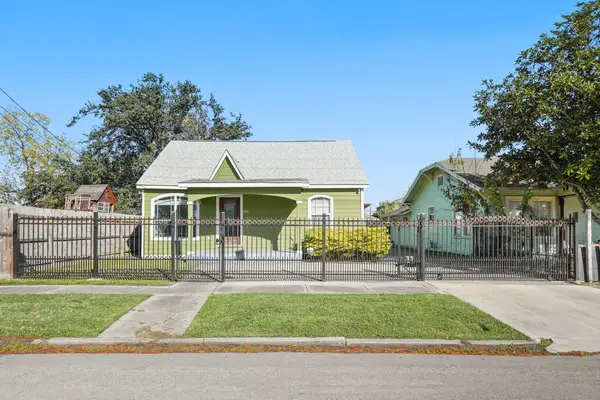 $285,000Active3 beds 2 baths1,228 sq. ft.
$285,000Active3 beds 2 baths1,228 sq. ft.6515 Avenue F, Houston, TX 77011
MLS# 20192092Listed by: KELLER WILLIAMS MEMORIAL - New
 $369,900Active3 beds 4 baths1,795 sq. ft.
$369,900Active3 beds 4 baths1,795 sq. ft.4013 Griggs Road #L, Houston, TX 77021
MLS# 35065983Listed by: ANN/MAX REAL ESTATE INC - New
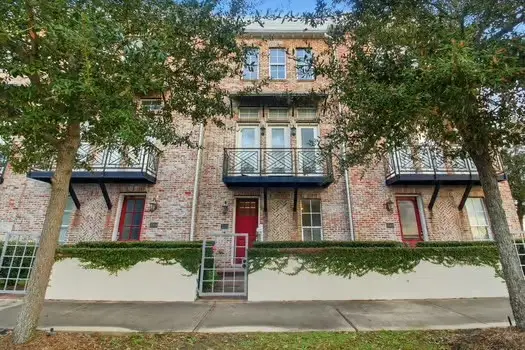 $480,000Active3 beds 4 baths2,370 sq. ft.
$480,000Active3 beds 4 baths2,370 sq. ft.2302 Kolbe Grove Lane, Houston, TX 77080
MLS# 56718014Listed by: EPIQUE REALTY LLC - New
 $135,000Active0.21 Acres
$135,000Active0.21 Acres0 W Montgomery Road, Houston, TX 77091
MLS# 60001630Listed by: PREMIER HAUS REALTY, LLC - New
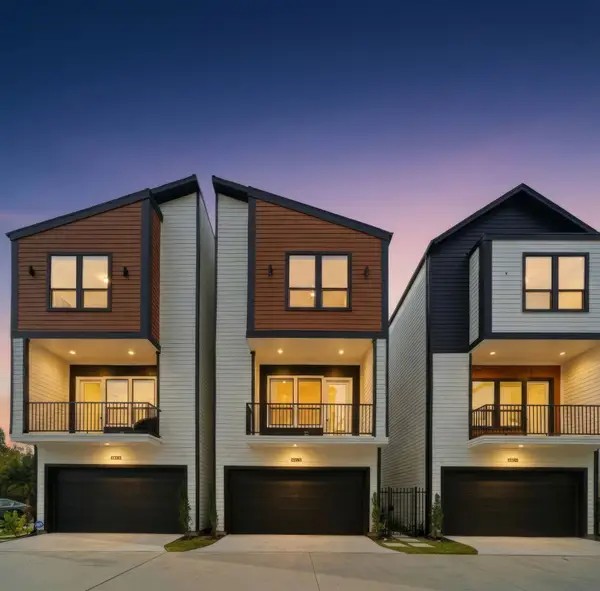 $369,900Active3 beds 4 baths1,795 sq. ft.
$369,900Active3 beds 4 baths1,795 sq. ft.4013 Griggs Road #K, Houston, TX 77021
MLS# 9121081Listed by: ANN/MAX REAL ESTATE INC - New
 $190,000Active3 beds 2 baths1,740 sq. ft.
$190,000Active3 beds 2 baths1,740 sq. ft.12875 Westella Drive, Houston, TX 77077
MLS# 92781978Listed by: EXP REALTY LLC - New
 $468,000Active4 beds 4 baths3,802 sq. ft.
$468,000Active4 beds 4 baths3,802 sq. ft.7606 Antoine Drive, Houston, TX 77088
MLS# 65116911Listed by: RE/MAX REAL ESTATE ASSOC. - New
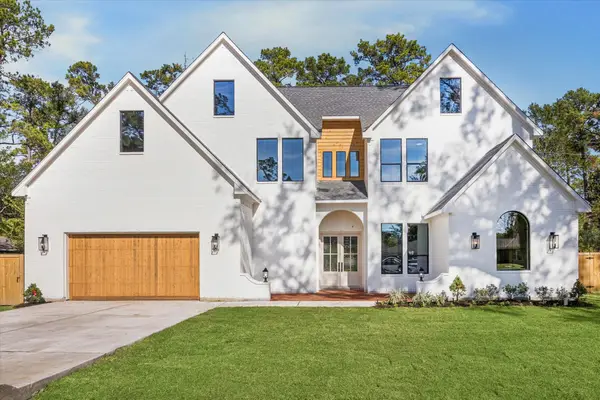 $1,599,000Active5 beds 5 baths4,860 sq. ft.
$1,599,000Active5 beds 5 baths4,860 sq. ft.9908 Warwana Road, Houston, TX 77080
MLS# 39597890Listed by: REALTY OF AMERICA, LLC - New
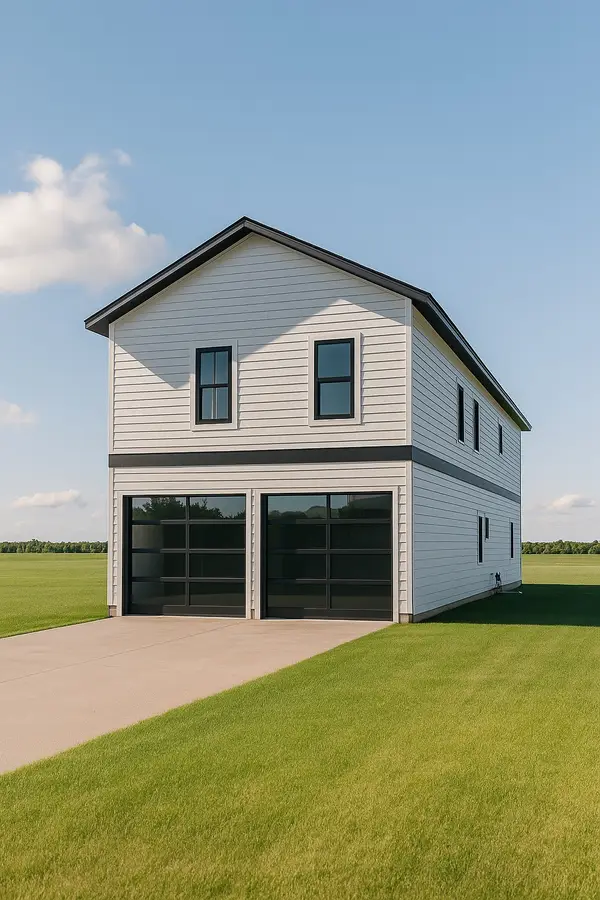 $499,999Active3 beds 2 baths3,010 sq. ft.
$499,999Active3 beds 2 baths3,010 sq. ft.8118 De Priest Street, Houston, TX 77088
MLS# 10403901Listed by: CHRISTIN RACHELLE GROUP LLC - New
 $150,000Active4 beds 2 baths1,600 sq. ft.
$150,000Active4 beds 2 baths1,600 sq. ft.3219 Windy Royal Drive, Houston, TX 77045
MLS# 24183324Listed by: EXP REALTY LLC
