Local realty services provided by:ERA Experts
1119 W 30th Street,Houston, TX 77018
$405,000
- 3 Beds
- 2 Baths
- 1,304 sq. ft.
- Single family
- Active
Listed by: chad hedrick
Office: exp realty llc.
MLS#:96436922
Source:HARMLS
Price summary
- Price:$405,000
- Price per sq. ft.:$310.58
About this home
Stunning Mid-Century home in Shepherd Forest/Oak Forest, recently updated to blend timeless charm with modern convenience. A xeriscaped front yard with lighting and Zoysia lawn leads to an inviting open floorplan featuring original hardwoods & abundant natural light. The chef’s kitchen includes granite countertops, custom cabinets, stainless appliances, and a high bar-top for entertaining. The primary suite offers dual vanities & a walk in shower, while the secondary bath includes a tub/shower combo. Major updates: electrical, sewer, HVAC with NEST (new unit 2025), double-pane windows, fresh paint, and a roof with radiant barrier & insulation. French doors open to a redesigned backyard with 600+ sqft deck, paver walkways, pergola with TV mount, firepit area, and fresh landscaping. Extras include instant hot water, soft-close cabinetry, alarm system, high ceilings, and window coverings. Convenient to The Heights, Galleria, and major freeways. Did not flood!
Contact an agent
Home facts
- Year built:1955
- Listing ID #:96436922
- Updated:January 31, 2026 at 12:43 PM
Rooms and interior
- Bedrooms:3
- Total bathrooms:2
- Full bathrooms:2
- Living area:1,304 sq. ft.
Heating and cooling
- Cooling:Attic Fan, Central Air, Electric
- Heating:Central, Gas
Structure and exterior
- Roof:Composition
- Year built:1955
- Building area:1,304 sq. ft.
- Lot area:0.16 Acres
Schools
- High school:WALTRIP HIGH SCHOOL
- Middle school:BLACK MIDDLE SCHOOL
- Elementary school:GARDEN OAKS ELEMENTARY SCHOOL
Utilities
- Sewer:Public Sewer
Finances and disclosures
- Price:$405,000
- Price per sq. ft.:$310.58
- Tax amount:$8,648 (2025)
New listings near 1119 W 30th Street
- New
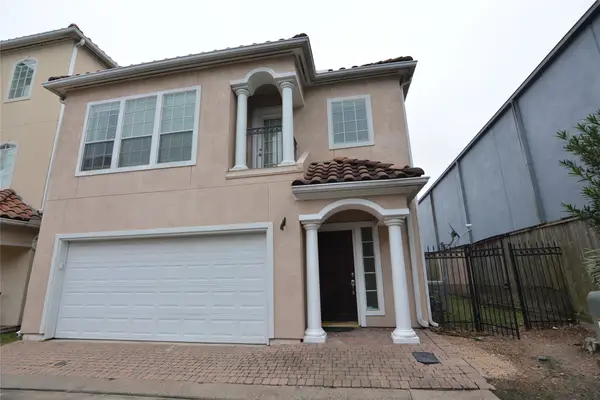 $256,800Active2 beds 3 baths1,480 sq. ft.
$256,800Active2 beds 3 baths1,480 sq. ft.6119 Windwater Pointe, Houston, TX 77036
MLS# 17074282Listed by: WORLD WIDE REALTY,LLC - New
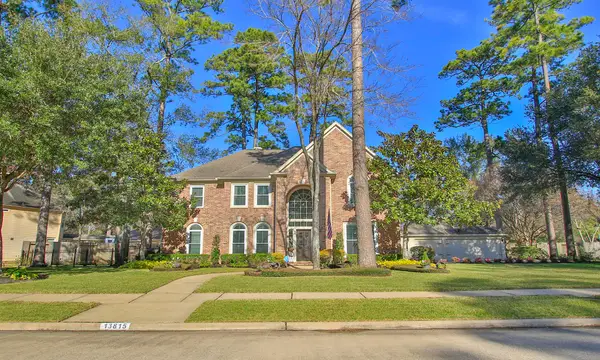 $624,900Active4 beds 4 baths3,336 sq. ft.
$624,900Active4 beds 4 baths3,336 sq. ft.13815 Lakewood Crossing Boulevard, Houston, TX 77070
MLS# 17883911Listed by: CB&A, REALTORS - New
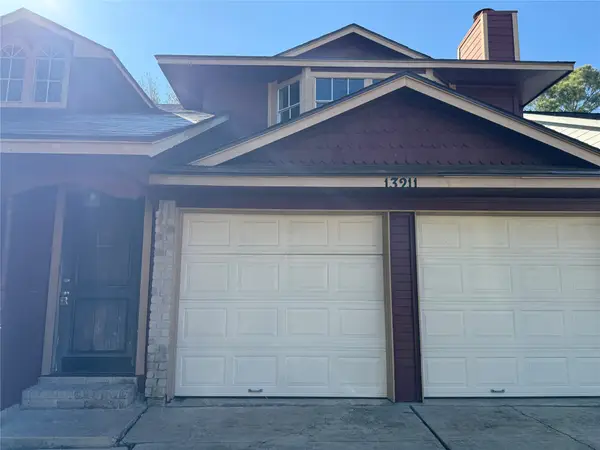 $249,000Active3 beds 3 baths2,269 sq. ft.
$249,000Active3 beds 3 baths2,269 sq. ft.13211 Creekview Park Drive, Houston, TX 77082
MLS# 30205166Listed by: INTEX REALTY - New
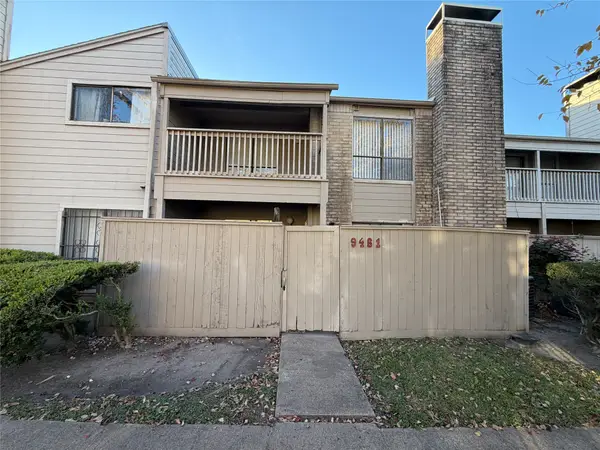 $138,000Active3 beds 3 baths1,402 sq. ft.
$138,000Active3 beds 3 baths1,402 sq. ft.9461 Pagewood Lane, Houston, TX 77063
MLS# 534088Listed by: INTEX REALTY - New
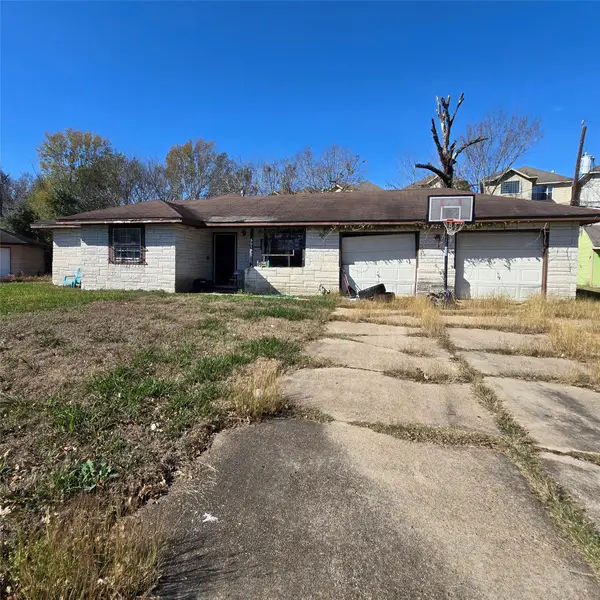 $145,000Active3 beds 2 baths1,279 sq. ft.
$145,000Active3 beds 2 baths1,279 sq. ft.5518 Nassau Road, Houston, TX 77021
MLS# 65166879Listed by: THE AGAVE REALTY GROUP - New
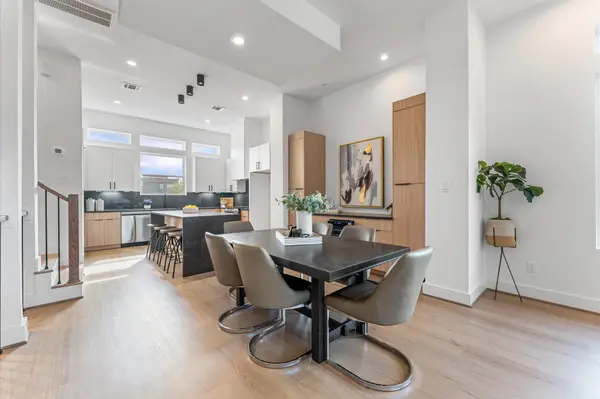 $464,900Active3 beds 4 baths1,990 sq. ft.
$464,900Active3 beds 4 baths1,990 sq. ft.3209 Baer Street #A, Houston, TX 77020
MLS# 93129278Listed by: HAUS HOUSTON - New
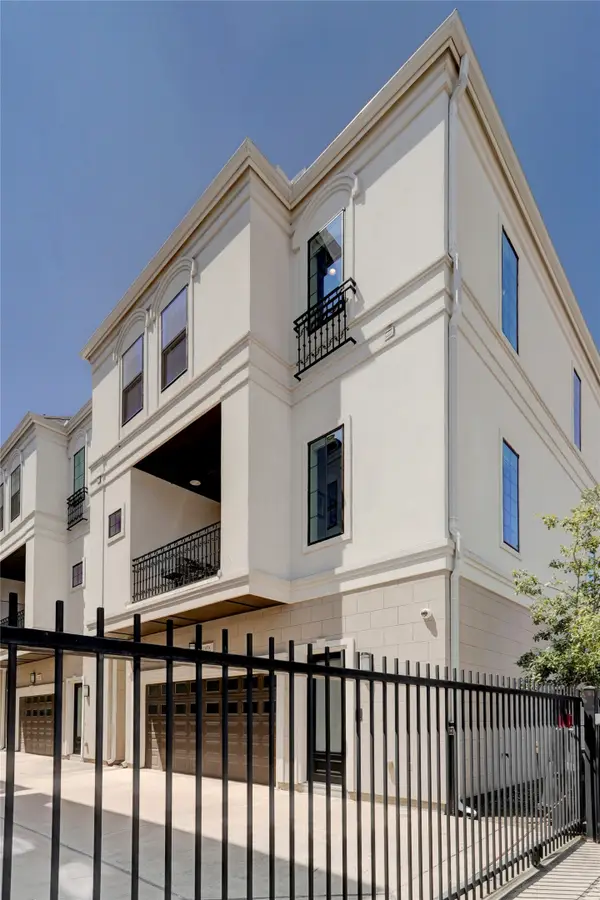 $715,000Active3 beds 4 baths2,527 sq. ft.
$715,000Active3 beds 4 baths2,527 sq. ft.2307 Richton Street N #A, Houston, TX 77098
MLS# 46539408Listed by: HOMESMART - New
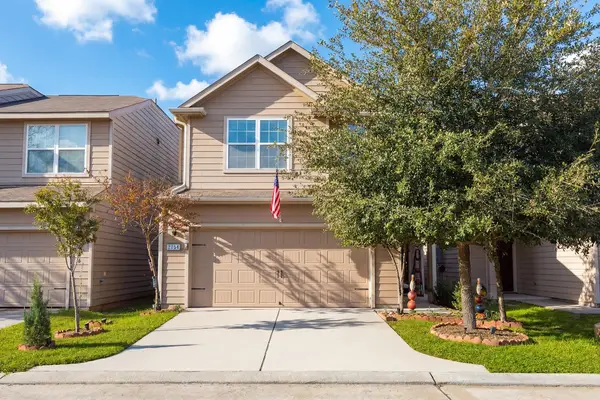 $260,000Active4 beds 3 baths2,000 sq. ft.
$260,000Active4 beds 3 baths2,000 sq. ft.2054 Sweet Lilac Drive, Houston, TX 77090
MLS# 57705260Listed by: TEXAS SAGE PROPERTIES - New
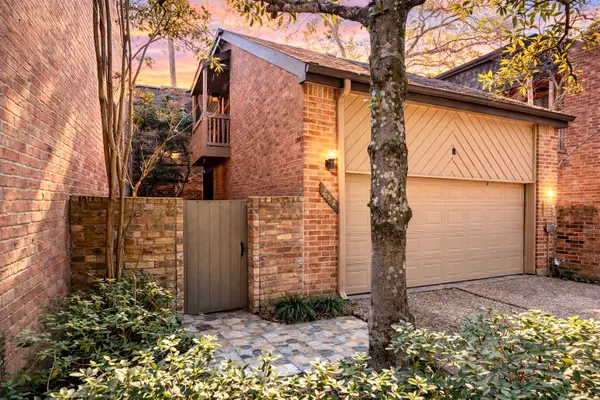 $450,000Active2 beds 3 baths1,838 sq. ft.
$450,000Active2 beds 3 baths1,838 sq. ft.252 Sugarberry Circle, Houston, TX 77024
MLS# 74393890Listed by: RE/MAX FINE PROPERTIES - New
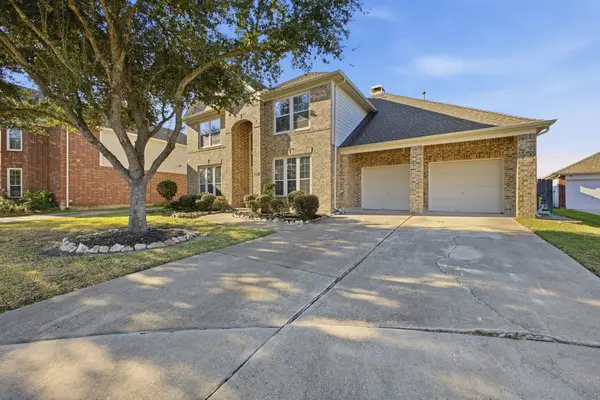 $465,500Active4 beds 3 baths3,242 sq. ft.
$465,500Active4 beds 3 baths3,242 sq. ft.9831 Buckhaven Drive, Houston, TX 77089
MLS# 22826389Listed by: APEX REALTY TEAM

