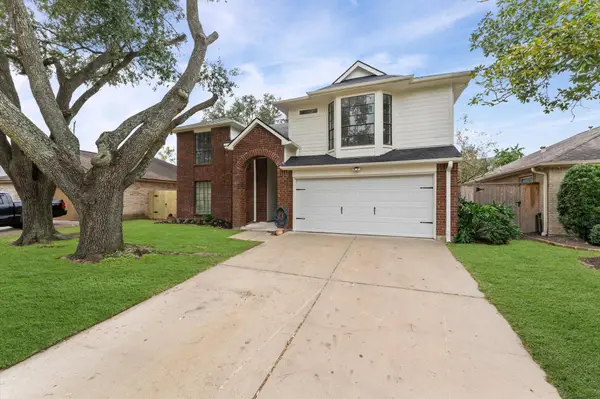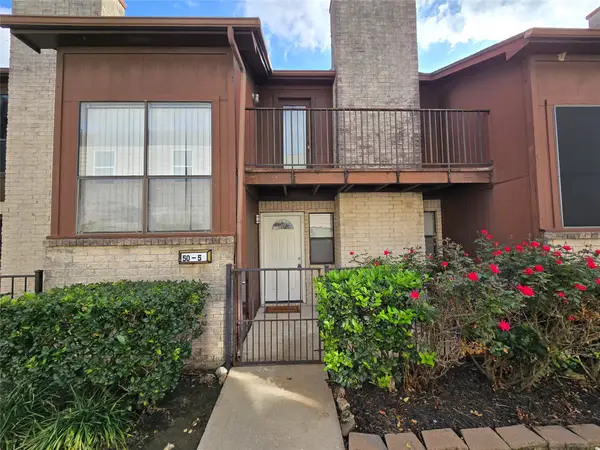11203 Briar Forest Drive, Houston, TX 77042
Local realty services provided by:ERA Experts
11203 Briar Forest Drive,Houston, TX 77042
$384,997
- 3 Beds
- 3 Baths
- 2,228 sq. ft.
- Single family
- Active
Listed by: qania khalaf
Office: redfin corporation
MLS#:61089192
Source:HARMLS
Price summary
- Price:$384,997
- Price per sq. ft.:$172.8
About this home
Beautifully updated 3-bedroom, 2.5-bath home on a corner-lot! The open, light-filled layout features luxury plank floors throughout the first floor, a spacious family room, and a sleek floating iron staircase that sets a contemporary tone. The chef-inspired kitchen boasts quartz countertops, a large island, a breakfast bar, soft-close cabinets, and a Samsung stainless-steel appliance package. The luxurious primary suite offers dual closets and a custom spa-style bath. Enjoy year-round comfort with two A/C units, smart thermostats, and all-new fixtures. The smart mirror in the half bath and French entry doors add a touch of sophistication. Step outside to the covered patio—perfect for relaxing or entertaining. Currently utilized as an active AirBnB property, this would be an amazing turn-key investment opportunity with negotiable furnishings. This home is move-in ready and located in the heart of the Energy Corridor, just minutes from top-rated shopping, dining, and entertainment!
Contact an agent
Home facts
- Year built:1974
- Listing ID #:61089192
- Updated:December 17, 2025 at 03:35 PM
Rooms and interior
- Bedrooms:3
- Total bathrooms:3
- Full bathrooms:2
- Half bathrooms:1
- Living area:2,228 sq. ft.
Heating and cooling
- Cooling:Central Air, Electric
- Heating:Central, Gas
Structure and exterior
- Roof:Composition
- Year built:1974
- Building area:2,228 sq. ft.
- Lot area:0.08 Acres
Schools
- High school:WESTSIDE HIGH SCHOOL
- Middle school:REVERE MIDDLE SCHOOL
- Elementary school:ASKEW ELEMENTARY SCHOOL
Utilities
- Sewer:Public Sewer
Finances and disclosures
- Price:$384,997
- Price per sq. ft.:$172.8
- Tax amount:$7,275 (2025)
New listings near 11203 Briar Forest Drive
- New
 $69,900Active3 beds 2 baths1,524 sq. ft.
$69,900Active3 beds 2 baths1,524 sq. ft.6614 Villarreal Drive, Houston, TX 77489
MLS# 16307370Listed by: CENTRAL METRO REALTY - New
 $329,900Active4 beds 3 baths2,302 sq. ft.
$329,900Active4 beds 3 baths2,302 sq. ft.7631 Ashton Drive, Houston, TX 77095
MLS# 16842433Listed by: BROOKSIDE REALTY, LLC - New
 $139,500Active1 beds 1 baths737 sq. ft.
$139,500Active1 beds 1 baths737 sq. ft.2016 Main Street #1917, Houston, TX 77002
MLS# 22607473Listed by: HOMES CENTRAL REAL ESTATE, INC - New
 $229,900Active3 beds 2 baths1,395 sq. ft.
$229,900Active3 beds 2 baths1,395 sq. ft.7918 Beckley Street, Houston, TX 77088
MLS# 27914113Listed by: KAREN DAVIS PROPERTIES - New
 $48,500Active0.24 Acres
$48,500Active0.24 Acres4112 Linn Street, Houston, TX 77026
MLS# 38627580Listed by: JANE BYRD PROPERTIES INTERNATIONAL LLC - New
 $775,000Active3 beds 3 baths2,329 sq. ft.
$775,000Active3 beds 3 baths2,329 sq. ft.2461 Baycrest Drive, Houston, TX 77058
MLS# 39369227Listed by: BETTER HOMES AND GARDENS REAL ESTATE GARY GREENE - BAY AREA - New
 $798,700Active4 beds 5 baths4,091 sq. ft.
$798,700Active4 beds 5 baths4,091 sq. ft.13115 Mission Valley Drive, Houston, TX 77069
MLS# 44837644Listed by: EXP REALTY LLC - New
 $135,000Active3 beds 3 baths1,642 sq. ft.
$135,000Active3 beds 3 baths1,642 sq. ft.50 Evanston Street #5, Houston, TX 77015
MLS# 50132428Listed by: VYLLA HOME - New
 $339,900Active3 beds 4 baths1,795 sq. ft.
$339,900Active3 beds 4 baths1,795 sq. ft.4013 Griggs Road #B, Houston, TX 77021
MLS# 54013387Listed by: ANN/MAX REAL ESTATE INC - New
 $200,000Active3 beds 2 baths1,920 sq. ft.
$200,000Active3 beds 2 baths1,920 sq. ft.3418 Luton Park Drive, Houston, TX 77082
MLS# 20599118Listed by: EXP REALTY LLC
