11206 Castille Lane, Houston, TX 77082
Local realty services provided by:American Real Estate ERA Powered
11206 Castille Lane,Houston, TX 77082
$729,900
- 3 Beds
- 3 Baths
- 2,554 sq. ft.
- Single family
- Active
Listed by: natalie garza
Office: compass re texas, llc. - houston
MLS#:22990310
Source:HARMLS
Price summary
- Price:$729,900
- Price per sq. ft.:$285.79
- Monthly HOA dues:$274.58
About this home
Refined Mediterranean Elegance in a Coveted Houston Enclave
Experience sophisticated living at 11206 Castille Ln, where timeless architecture meets effortless luxury. This stunning residence offers 3 bedrooms, 2.5 baths, and 2554 sqft of impeccably designed interiors, set on 7204 sf private lot within one of West Houston’s most desirable communities.
Step inside to soaring ceilings, abundant natural light, and custom finishes that create an atmosphere of refined comfort. The chef’s kitchen is a masterpiece, premium stainless appliances, and designer cabinetry that flows seamlessly into spacious living and dining areas ideal for entertaining.
Every space has been crafted for both beauty and function, blending timeless design with modern amenities.
Perfectly located near fine dining, exclusive shopping, and major Houston thoroughfares, this property delivers a lifestyle defined by privacy, prestige, and ease.
Contact an agent
Home facts
- Year built:2006
- Listing ID #:22990310
- Updated:December 27, 2025 at 09:09 PM
Rooms and interior
- Bedrooms:3
- Total bathrooms:3
- Full bathrooms:2
- Half bathrooms:1
- Living area:2,554 sq. ft.
Heating and cooling
- Cooling:Central Air, Electric
- Heating:Central, Gas
Structure and exterior
- Roof:Composition
- Year built:2006
- Building area:2,554 sq. ft.
- Lot area:0.17 Acres
Schools
- High school:AISD DRAW
- Middle school:O'DONNELL MIDDLE SCHOOL
- Elementary school:OUTLEY ELEMENTARY SCHOOL
Utilities
- Sewer:Public Sewer
Finances and disclosures
- Price:$729,900
- Price per sq. ft.:$285.79
- Tax amount:$15,438 (2025)
New listings near 11206 Castille Lane
- New
 $700,000Active4 beds 2 baths1,903 sq. ft.
$700,000Active4 beds 2 baths1,903 sq. ft.13822 Saint Marys Lane, Houston, TX 77079
MLS# 10058178Listed by: ETERNAL REALTY AND MANAGEMENT - New
 $228,900Active3 beds 2 baths1,563 sq. ft.
$228,900Active3 beds 2 baths1,563 sq. ft.12431 Huntington Field Drive, Houston, TX 77099
MLS# 45065444Listed by: WALZEL PROPERTIES - KATY - New
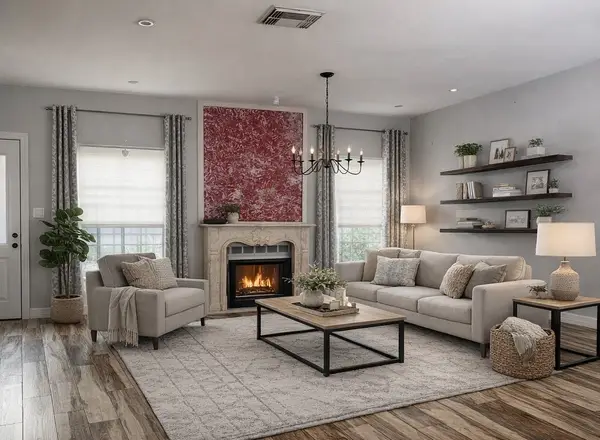 $160,000Active2 beds 3 baths1,620 sq. ft.
$160,000Active2 beds 3 baths1,620 sq. ft.4001 Tanglewilde Street #1203, Houston, TX 77063
MLS# 50419867Listed by: KELLER WILLIAMS REALTY PROFESSIONALS - New
 $145,000Active1 beds 1 baths776 sq. ft.
$145,000Active1 beds 1 baths776 sq. ft.3525 Sage Road #318, Houston, TX 77056
MLS# 54368273Listed by: SARA WOLKOWITZ, REALTOR - New
 $220,000Active1 beds 1 baths1,080 sq. ft.
$220,000Active1 beds 1 baths1,080 sq. ft.5220 Weslayan Street #310, Houston, TX 77005
MLS# 57030842Listed by: COMPASS RE TEXAS, LLC - HOUSTON - Open Mon, 1 to 3pmNew
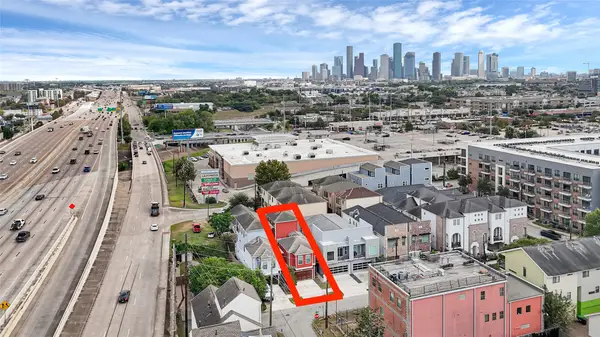 $509,000Active3 beds 4 baths2,505 sq. ft.
$509,000Active3 beds 4 baths2,505 sq. ft.1610 E Bonner Street #A, Houston, TX 77007
MLS# 75792705Listed by: MONARCH & CO - New
 $340,000Active4 beds 5 baths2,392 sq. ft.
$340,000Active4 beds 5 baths2,392 sq. ft.14822 Cedar Point Drive, Houston, TX 77070
MLS# 80704719Listed by: TEXAS SIGNATURE REALTY 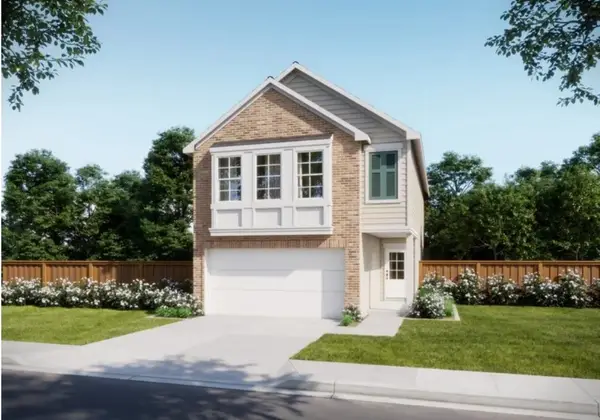 $331,520Pending4 beds 3 baths1,956 sq. ft.
$331,520Pending4 beds 3 baths1,956 sq. ft.3209 Bayou Garden Trail, Houston, TX 77082
MLS# 72555740Listed by: EXP REALTY LLC- New
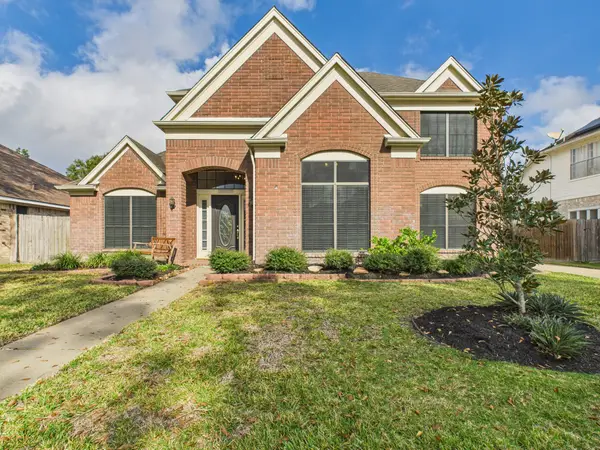 $335,000Active4 beds 4 baths2,864 sq. ft.
$335,000Active4 beds 4 baths2,864 sq. ft.18514 Purdy Court, Houston, TX 77084
MLS# 10580096Listed by: CENTURY 21 OLYMPIAN - TOKE PROPERTIES - New
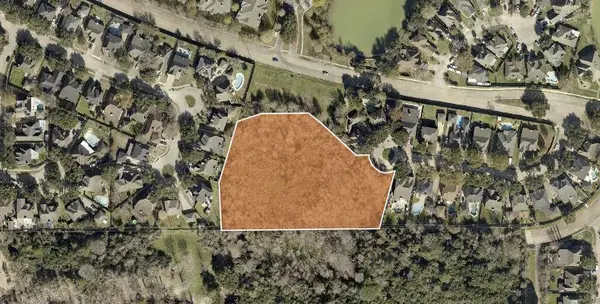 $2,900,000Active0.69 Acres
$2,900,000Active0.69 Acres0 South Park View Drive, Houston, TX 77084
MLS# 23866568Listed by: DALTON WADE INC
