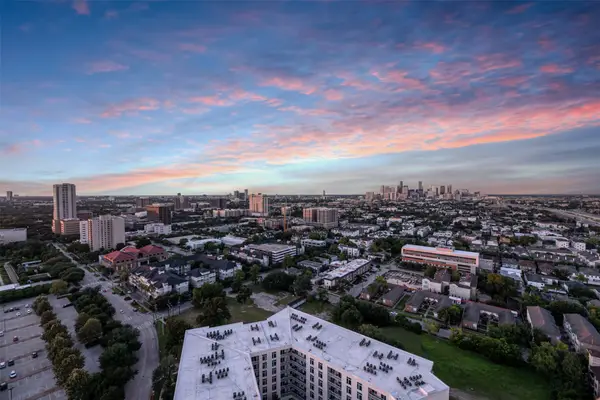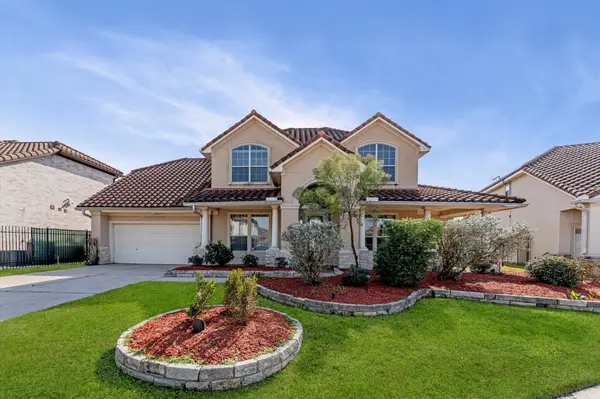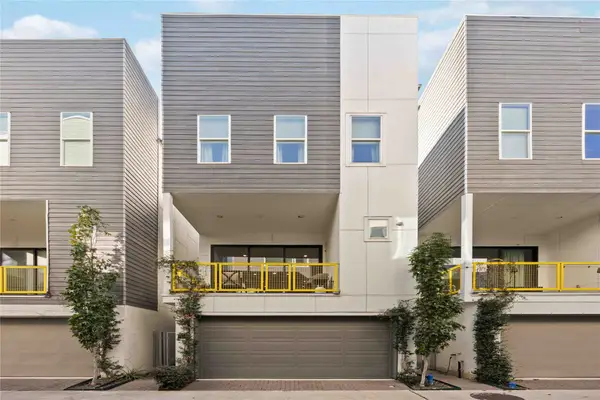11210 Stoney Meadow Drive, Houston, TX 77095
Local realty services provided by:American Real Estate ERA Powered
11210 Stoney Meadow Drive,Houston, TX 77095
$410,000
- 4 Beds
- 3 Baths
- 2,387 sq. ft.
- Single family
- Active
Listed by: nancy seale
Office: better homes and gardens real estate gary greene - the woodlands
MLS#:11660367
Source:HARMLS
Price summary
- Price:$410,000
- Price per sq. ft.:$171.76
- Monthly HOA dues:$91.67
About this home
Fantastic professionally remodeled 1 story in Stone Gate that sits on a large spacious lot with no back yard neighbors. This 4 bedroom 2.1 bath is the one you have been waiting on. Hvac system replaced 2024. Remodel colors, flooring, and fixtures chosen especially for this home. Updates include beautiful luxury vinyl plank in all main areas, large format on trend tile flooring in baths, interior and exterior painting to include ceilings, trim, cabinets, garage walls & epoxy flooring, kitchen backsplash, fireplace surround and hearth, multiple lighting fixtures, toilets, secondary shower, and door hardware. Newly refinished front door with new hardware and the stainless refrigerator stays with the house. This is a great community in a convenient location and a must see if you are looking for light, bright and a great back yard. Make your appointment today.
Contact an agent
Home facts
- Year built:2002
- Listing ID #:11660367
- Updated:January 07, 2026 at 09:46 PM
Rooms and interior
- Bedrooms:4
- Total bathrooms:3
- Full bathrooms:2
- Half bathrooms:1
- Living area:2,387 sq. ft.
Heating and cooling
- Cooling:Central Air, Electric
- Heating:Central, Gas
Structure and exterior
- Roof:Composition
- Year built:2002
- Building area:2,387 sq. ft.
- Lot area:0.23 Acres
Schools
- High school:CYPRESS FALLS HIGH SCHOOL
- Middle school:SPILLANE MIDDLE SCHOOL
- Elementary school:LAMKIN ELEMENTARY SCHOOL
Utilities
- Sewer:Public Sewer
Finances and disclosures
- Price:$410,000
- Price per sq. ft.:$171.76
- Tax amount:$7,810 (2025)
New listings near 11210 Stoney Meadow Drive
- New
 $325,000Active3 beds 3 baths1,847 sq. ft.
$325,000Active3 beds 3 baths1,847 sq. ft.6610 Ezzard Charles Lane #B, Houston, TX 77091
MLS# 28664454Listed by: CORCORAN GENESIS - New
 $950,000Active3 beds 4 baths3,346 sq. ft.
$950,000Active3 beds 4 baths3,346 sq. ft.3503 Kensington Gardens Lane, Houston, TX 77055
MLS# 30899777Listed by: RE/MAX UNIVERSAL - Open Sun, 11am to 1pmNew
 $315,000Active3 beds 3 baths1,648 sq. ft.
$315,000Active3 beds 3 baths1,648 sq. ft.5443 Camaguey Street, Houston, TX 77023
MLS# 3645859Listed by: UTR TEXAS, REALTORS - New
 $229,900Active3 beds 2 baths1,596 sq. ft.
$229,900Active3 beds 2 baths1,596 sq. ft.6830 Desert Rose Lane, Houston, TX 77086
MLS# 41375349Listed by: BELINDA COX PROPERTIES - New
 $1,670,000Active3 beds 3 baths2,749 sq. ft.
$1,670,000Active3 beds 3 baths2,749 sq. ft.1701 Hermann Drive Drive #27CE, Houston, TX 77004
MLS# 42587753Listed by: COMPASS RE TEXAS, LLC - HOUSTON - New
 $500,000Active4 beds 4 baths3,517 sq. ft.
$500,000Active4 beds 4 baths3,517 sq. ft.11831 Key Biscayne Court, Houston, TX 77065
MLS# 50883179Listed by: REAL BROKER, LLC - New
 $495,000Active2 beds 2 baths1,250 sq. ft.
$495,000Active2 beds 2 baths1,250 sq. ft.2001 Holcombe Boulevard #2304, Houston, TX 77030
MLS# 55844543Listed by: GREENWOOD KING PROPERTIES - KIRBY OFFICE - New
 $775,000Active3 beds 3 baths2,382 sq. ft.
$775,000Active3 beds 3 baths2,382 sq. ft.2812 Old Pecan Grove Lane, Houston, TX 77092
MLS# 67803050Listed by: THE AGENCY HOUSTON SUGAR LAND - Open Sun, 1 to 4pmNew
 $505,000Active3 beds 4 baths2,099 sq. ft.
$505,000Active3 beds 4 baths2,099 sq. ft.1211 Hickory Street #D, Houston, TX 77007
MLS# 83146812Listed by: NAN & COMPANY PROPERTIES - CORPORATE OFFICE (HEIGHTS) - New
 $311,999Active4 beds 3 baths2,378 sq. ft.
$311,999Active4 beds 3 baths2,378 sq. ft.11408 Bamboo Drive, Converse, TX 78109
MLS# 1932131Listed by: MARTI REALTY GROUP
