11218 French Oak Lane, Houston, TX 77082
Local realty services provided by:ERA Experts
11218 French Oak Lane,Houston, TX 77082
$899,999
- 3 Beds
- 3 Baths
- 3,328 sq. ft.
- Single family
- Active
Listed by: justin murphy
Office: martha turner sotheby's international realty
MLS#:77700863
Source:HARMLS
Price summary
- Price:$899,999
- Price per sq. ft.:$270.43
- Monthly HOA dues:$275
About this home
Beautifully updated 3,328 sq. ft. home in prestigious guard-gated Royal Oaks Country Club. This 3–4 bedroom property features a chef’s kitchen with new Dacor appliances, quartz island, wine room, and open living areas filled with natural light. The vaulted primary suite offers a balcony with golf views, spa-style bath, and large closet. Outdoors: resurfaced pool, summer kitchen with grill and beverage fridge, and fully turfed backyard. Updates include interior/exterior paint, landscaping, and matching quartz throughout. Additional highlights: home office/study, Tesla EV charger, and two-car garage. Royal Oaks Country Club is undergoing major golf course renovations to create a championship-caliber experience. Community amenities include tennis courts, pools, and optional golf membership. Near CityCentre, Energy Corridor, and Galleria.
Contact an agent
Home facts
- Year built:2006
- Listing ID #:77700863
- Updated:November 19, 2025 at 12:38 PM
Rooms and interior
- Bedrooms:3
- Total bathrooms:3
- Full bathrooms:2
- Half bathrooms:1
- Living area:3,328 sq. ft.
Heating and cooling
- Cooling:Central Air, Electric
- Heating:Central, Gas
Structure and exterior
- Roof:Composition
- Year built:2006
- Building area:3,328 sq. ft.
- Lot area:0.21 Acres
Schools
- High school:AISD DRAW
- Middle school:O'DONNELL MIDDLE SCHOOL
- Elementary school:OUTLEY ELEMENTARY SCHOOL
Utilities
- Sewer:Public Sewer
Finances and disclosures
- Price:$899,999
- Price per sq. ft.:$270.43
- Tax amount:$17,699 (2024)
New listings near 11218 French Oak Lane
- New
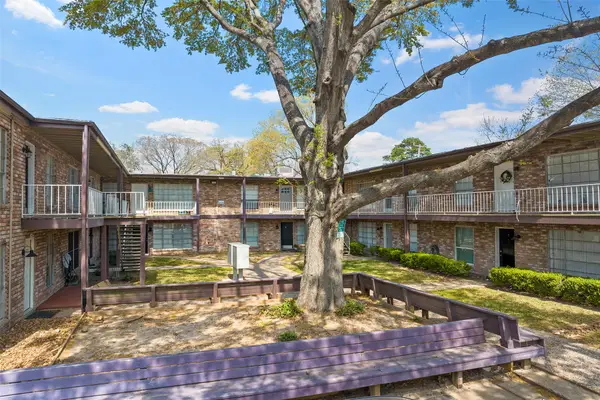 $149,999Active2 beds 1 baths992 sq. ft.
$149,999Active2 beds 1 baths992 sq. ft.7510 Shadyvilla Lane #23, Houston, TX 77055
MLS# 20147235Listed by: ARCHWAY REAL ESTATE GROUP LLC - New
 $1,795,000Active4 beds 5 baths5,250 sq. ft.
$1,795,000Active4 beds 5 baths5,250 sq. ft.3750 Merrick Street, Houston, TX 77025
MLS# 39091152Listed by: DOUGLAS ELLIMAN REAL ESTATE - New
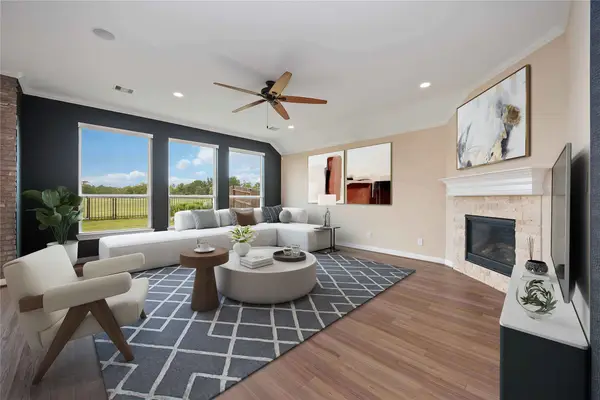 $399,500Active4 beds 3 baths3,000 sq. ft.
$399,500Active4 beds 3 baths3,000 sq. ft.13721 Northline Lake Drive, Houston, TX 77044
MLS# 41540433Listed by: CITIQUEST PROPERTIES - New
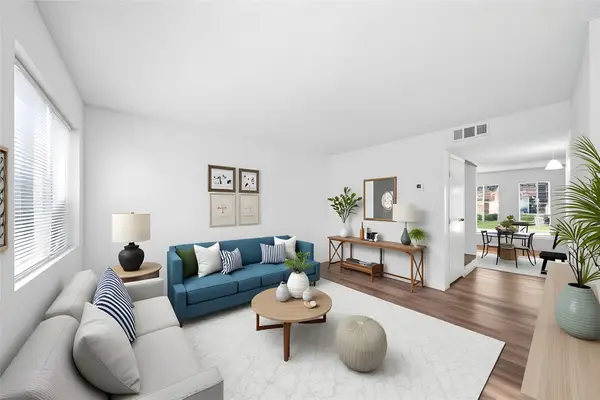 $169,000Active3 beds 3 baths1,510 sq. ft.
$169,000Active3 beds 3 baths1,510 sq. ft.11002 Hammerly Boulevard #27, Houston, TX 77043
MLS# 69980456Listed by: HOMEPLUS REALTY GROUP - New
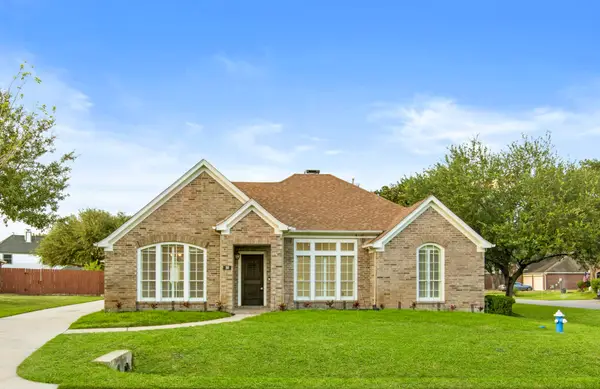 $465,000Active4 beds 3 baths2,618 sq. ft.
$465,000Active4 beds 3 baths2,618 sq. ft.30 Crestview Trail, Houston, TX 77082
MLS# 71649084Listed by: HOMESMART - New
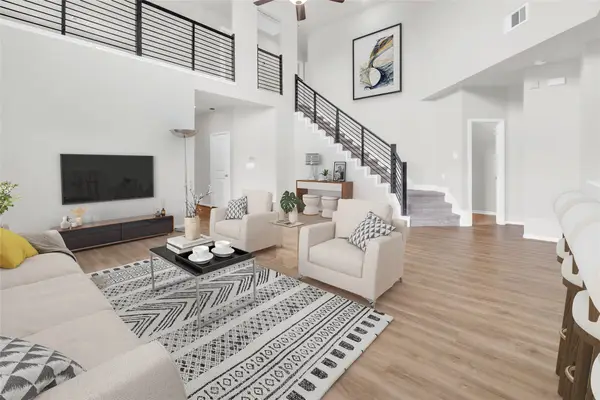 $379,900Active4 beds 3 baths2,587 sq. ft.
$379,900Active4 beds 3 baths2,587 sq. ft.15100 Crown Manor Drive, Houston, TX 77044
MLS# 76321991Listed by: RE/MAX UNIVERSAL - New
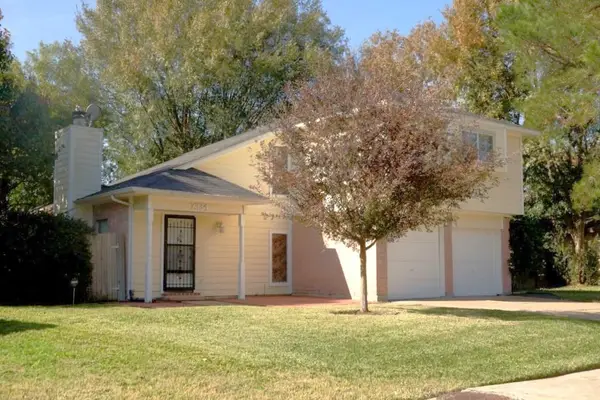 $249,999Active3 beds 2 baths1,244 sq. ft.
$249,999Active3 beds 2 baths1,244 sq. ft.7334 Tetela Drive, Houston, TX 77083
MLS# 85674899Listed by: HOMESMART - New
 $259,000Active3 beds 3 baths2,270 sq. ft.
$259,000Active3 beds 3 baths2,270 sq. ft.9511 Alex Springs Lane, Houston, TX 77044
MLS# 3939911Listed by: DREAM HOME REALTY GROUP - Open Sun, 11am to 1pmNew
 $229,000Active3 beds 3 baths1,584 sq. ft.
$229,000Active3 beds 3 baths1,584 sq. ft.1404 Walnut Bend Lane #23, Houston, TX 77042
MLS# 56131195Listed by: EXP REALTY LLC - New
 $580,000Active4 beds 2 baths3,668 sq. ft.
$580,000Active4 beds 2 baths3,668 sq. ft.4206 Kewanee Street, Houston, TX 77051
MLS# 75884336Listed by: NB ELITE REALTY
