11223 Greenwillow Drive, Houston, TX 77035
Local realty services provided by:ERA Experts
11223 Greenwillow Drive,Houston, TX 77035
- 3 Beds
- 2 Baths
- - sq. ft.
- Single family
- Sold
Listed by: kelly colclasure, steven ciapi
Office: compass re texas, llc. - the heights
MLS#:60627244
Source:HARMLS
Sorry, we are unable to map this address
Price summary
- Price:
About this home
Discover modern living at its finest in this beautifully designed 3-bedroom, 2-bath brick home in desirable Willowbend/Willow Meadows! This recently renovated home features a bright and open living area that seamlessly connects to a stylish island kitchen equipped with soft close cabinets, quartz countertops, and stainless appliances. The generously sized primary suite features two walls of windows and a gorgeous updated bath with a large walk-in shower, quartz vanity with double sinks, and a custom closet. The garage has been transformed into an additional room for more living/flex space, perfect for a home gym, office, or fourth bedroom. Updated electrical wiring, plumbing, fixtures, low E double-paned windows, and more. The oversized backyard overlooks a greenbelt where you may spot occasional grazing horses. Conveniently located just minutes away from TMC, the Galleria, and Downtown, with easy access to neighborhood parks and a pool.
Contact an agent
Home facts
- Year built:1955
- Listing ID #:60627244
- Updated:January 09, 2026 at 06:13 AM
Rooms and interior
- Bedrooms:3
- Total bathrooms:2
- Full bathrooms:2
Heating and cooling
- Cooling:Central Air, Electric
- Heating:Central, Gas
Structure and exterior
- Roof:Composition
- Year built:1955
Schools
- High school:WESTBURY HIGH SCHOOL
- Middle school:MEYERLAND MIDDLE SCHOOL
- Elementary school:RED ELEMENTARY SCHOOL
Utilities
- Sewer:Public Sewer
Finances and disclosures
- Price:
- Tax amount:$7,443 (2024)
New listings near 11223 Greenwillow Drive
- New
 $449,999Active4 beds 2 baths2,131 sq. ft.
$449,999Active4 beds 2 baths2,131 sq. ft.4830 Omeara Drive, Houston, TX 77035
MLS# 40641747Listed by: SURGE REALTY - New
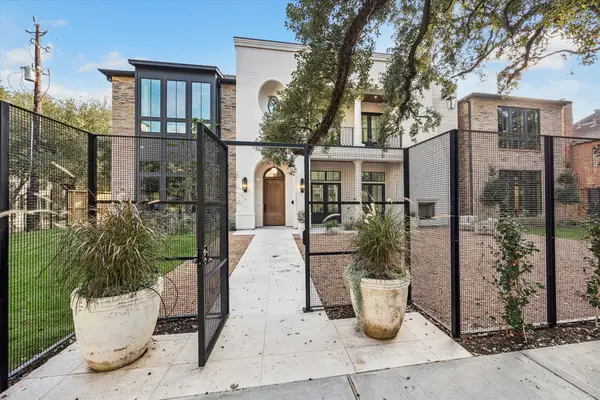 $3,800,000Active4 beds 6 baths5,073 sq. ft.
$3,800,000Active4 beds 6 baths5,073 sq. ft.1801 Sunset Boulevard, Houston, TX 77005
MLS# 25853029Listed by: KELLER WILLIAMS REALTY METROPOLITAN - New
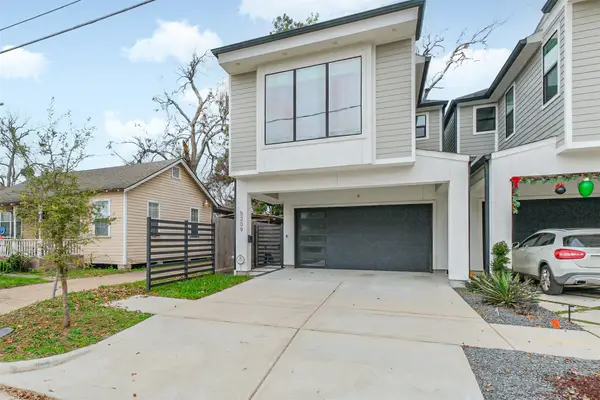 $490,000Active3 beds 3 baths2,006 sq. ft.
$490,000Active3 beds 3 baths2,006 sq. ft.5209 Gano Street, Houston, TX 77009
MLS# 47255985Listed by: COMPASS RE TEXAS, LLC - THE WOODLANDS - New
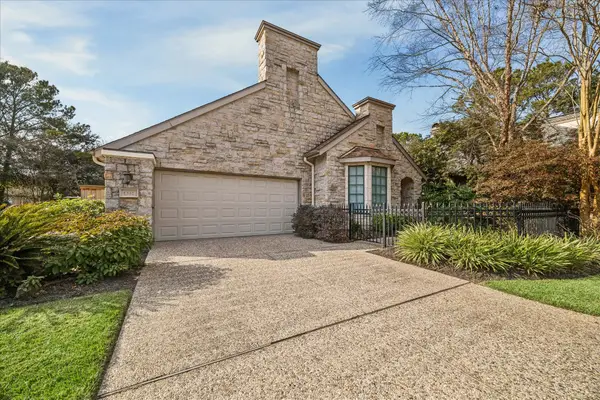 $494,900Active2 beds 3 baths2,548 sq. ft.
$494,900Active2 beds 3 baths2,548 sq. ft.1315 Avon Way, Houston, TX 77339
MLS# 54473754Listed by: EXP REALTY LLC - New
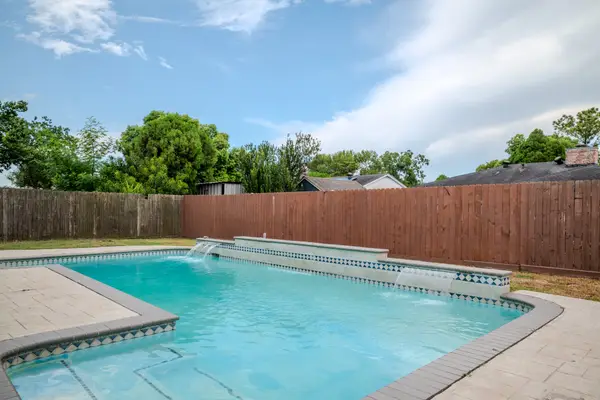 $330,000Active3 beds 2 baths1,648 sq. ft.
$330,000Active3 beds 2 baths1,648 sq. ft.6238 Weststar Lane, Houston, TX 77072
MLS# 71517078Listed by: SHOWCASE PROPERTIES OF TEXAS - New
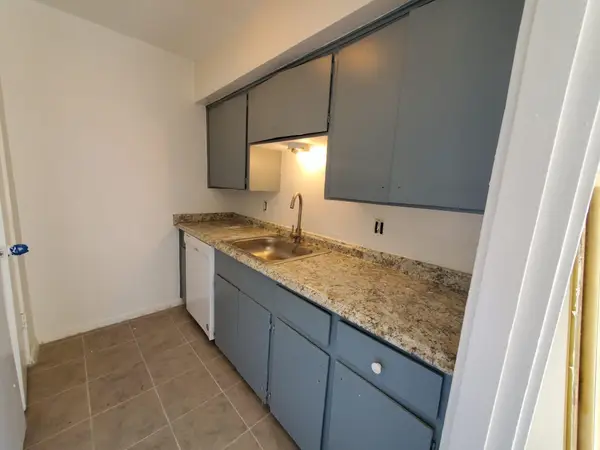 $79,999Active2 beds 1 baths1,032 sq. ft.
$79,999Active2 beds 1 baths1,032 sq. ft.6500 Rampart Street #40, Houston, TX 77081
MLS# 20756016Listed by: PIRZADA VENTURES LLC - New
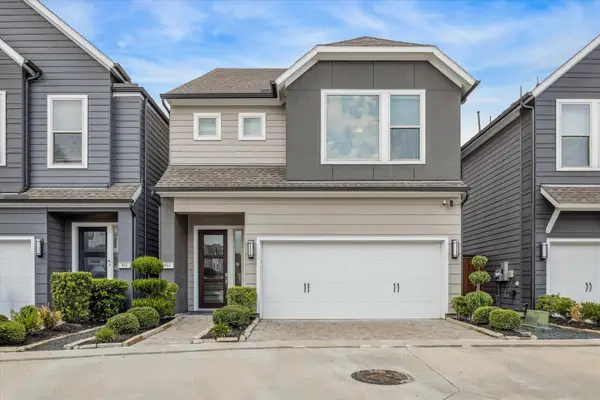 $439,000Active3 beds 4 baths2,109 sq. ft.
$439,000Active3 beds 4 baths2,109 sq. ft.964 Ford Pines Lane, Houston, TX 77091
MLS# 31250447Listed by: COLDWELL BANKER REALTY - HEIGHTS - New
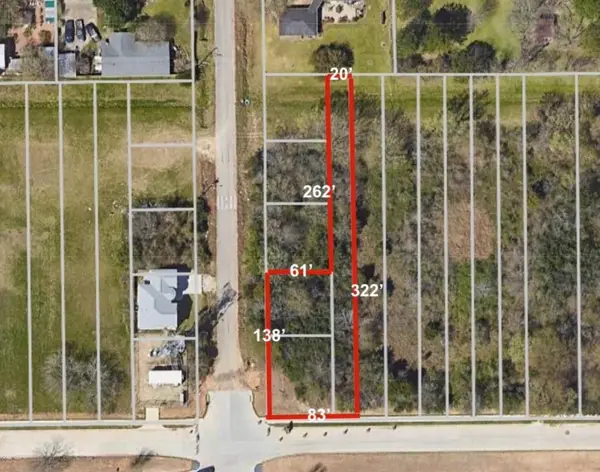 $200,000Active0.15 Acres
$200,000Active0.15 AcresTBD Randolph Street, Houston, TX 77075
MLS# 41148659Listed by: KINGFAY INC - New
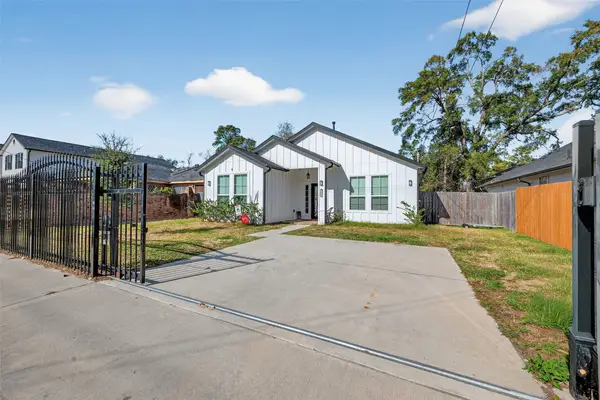 $285,000Active3 beds 2 baths1,527 sq. ft.
$285,000Active3 beds 2 baths1,527 sq. ft.5121 Firnat Street, Houston, TX 77016
MLS# 90327353Listed by: KELLER WILLIAMS MEMORIAL - New
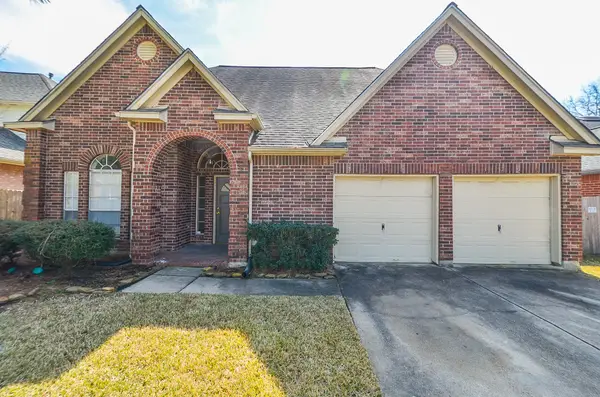 $310,000Active4 beds 3 baths2,912 sq. ft.
$310,000Active4 beds 3 baths2,912 sq. ft.17935 Western Pass Lane, Houston, TX 77095
MLS# 96313300Listed by: KELLER WILLIAMS REALTY PROFESSIONALS
