1128 W 26th Street, Houston, TX 77008
Local realty services provided by:American Real Estate ERA Powered
1128 W 26th Street,Houston, TX 77008
$444,900
- 3 Beds
- 4 Baths
- 2,286 sq. ft.
- Townhouse
- Active
Listed by: emma valdes
Office: choicestar realty
MLS#:52269658
Source:HARMLS
Price summary
- Price:$444,900
- Price per sq. ft.:$194.62
About this home
A beautiful and well maintained Townhome in the heart of the Greater Heights.
It features an open concept floor plan with a spacious family room. The kitchen has quartz countertops, hardwood floor, backsplash with plenty of counter space & storage.
A dining area, game room & a good size balcony to enjoy your morning coffee or relaxing moments.
Tile flooring on the 1st. floor entry way & all the wet areas such as bathrooms.
A large primary bedroom with an impressive cathedral ceiling. The primary bathroom has separate jetted tub & shower. Double sinks vanity and walk-in closet. The ensuite on the first floor is ideal for your guess or it can be used as a study. There is a seating space or reading nook next to it. Iron spindles staircase. A well stablished gated community. There is a small greenspace leading the front door. No HOA fees. Great centralized location with easy access to major roads & freeways. Close to Downtown, Midtown & the Galleria. Call today for a private viewing!
Contact an agent
Home facts
- Year built:2008
- Listing ID #:52269658
- Updated:January 08, 2026 at 12:40 PM
Rooms and interior
- Bedrooms:3
- Total bathrooms:4
- Full bathrooms:3
- Half bathrooms:1
- Living area:2,286 sq. ft.
Heating and cooling
- Cooling:Central Air, Electric
- Heating:Central, Gas
Structure and exterior
- Roof:Composition
- Year built:2008
- Building area:2,286 sq. ft.
Schools
- High school:WALTRIP HIGH SCHOOL
- Middle school:HAMILTON MIDDLE SCHOOL (HOUSTON)
- Elementary school:SINCLAIR ELEMENTARY SCHOOL (HOUSTON)
Utilities
- Sewer:Public Sewer
Finances and disclosures
- Price:$444,900
- Price per sq. ft.:$194.62
- Tax amount:$9,383 (2025)
New listings near 1128 W 26th Street
- New
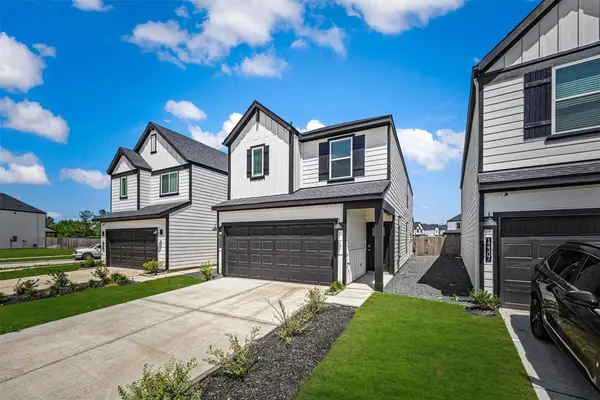 $329,999Active4 beds 3 baths2,228 sq. ft.
$329,999Active4 beds 3 baths2,228 sq. ft.12305 Brandenburg Gate Drive, Houston, TX 77047
MLS# 15300476Listed by: COMPASS RE TEXAS, LLC - WEST HOUSTON - New
 $534,900Active4 beds 4 baths2,878 sq. ft.
$534,900Active4 beds 4 baths2,878 sq. ft.3226 Pemberton Circle Drive, Houston, TX 77025
MLS# 31252679Listed by: HOMESMART - New
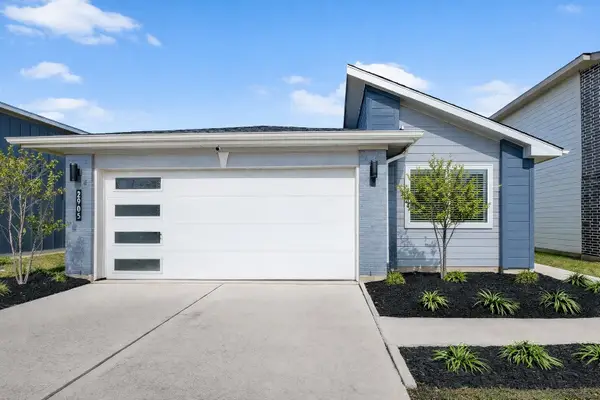 $309,000Active3 beds 2 baths1,655 sq. ft.
$309,000Active3 beds 2 baths1,655 sq. ft.2905 Chase Cross Lane, Houston, TX 77047
MLS# 77763473Listed by: DASH REALTY - New
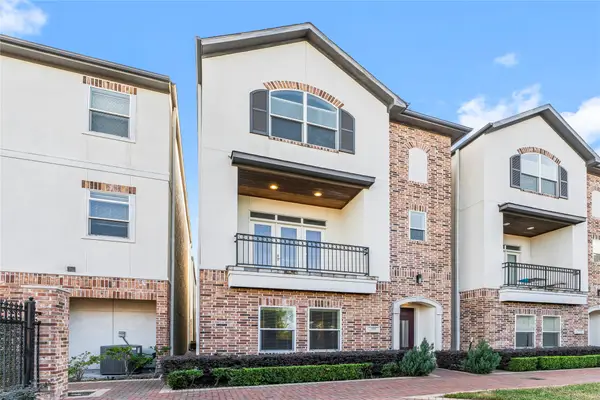 $509,000Active3 beds 4 baths2,718 sq. ft.
$509,000Active3 beds 4 baths2,718 sq. ft.2806 Princeton Street, Houston, TX 77009
MLS# 17260353Listed by: WALZEL PROPERTIES - CORPORATE OFFICE - New
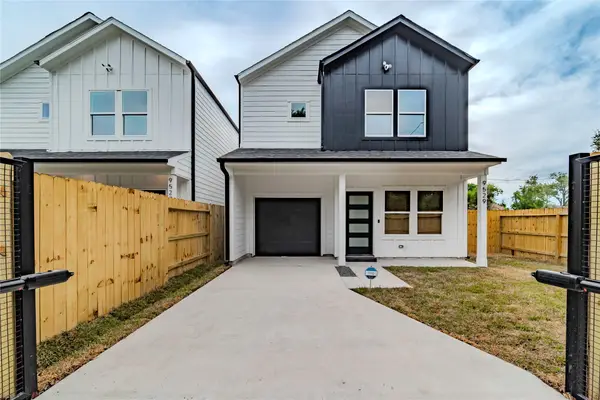 $264,990Active3 beds 3 baths1,420 sq. ft.
$264,990Active3 beds 3 baths1,420 sq. ft.9529 Beckley Street, Houston, TX 77088
MLS# 32483704Listed by: RA BROKERS - New
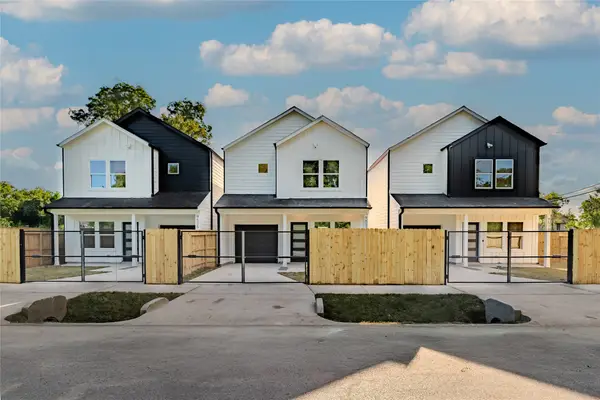 $256,990Active3 beds 3 baths1,420 sq. ft.
$256,990Active3 beds 3 baths1,420 sq. ft.9527 Beckley St, Houston, TX 77088
MLS# 40076106Listed by: RA BROKERS - New
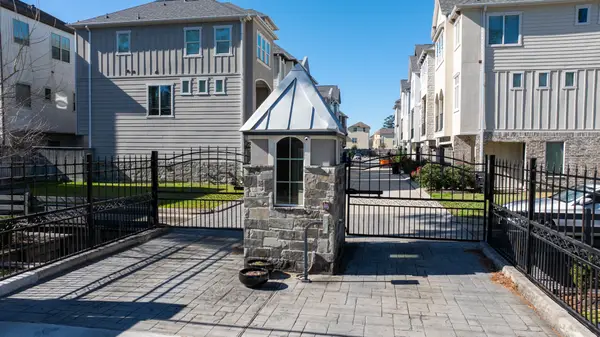 $195,000Active0.03 Acres
$195,000Active0.03 Acres10918 Upland Retreat Drive, Houston, TX 77043
MLS# 40811465Listed by: RE/MAX FINE PROPERTIES - New
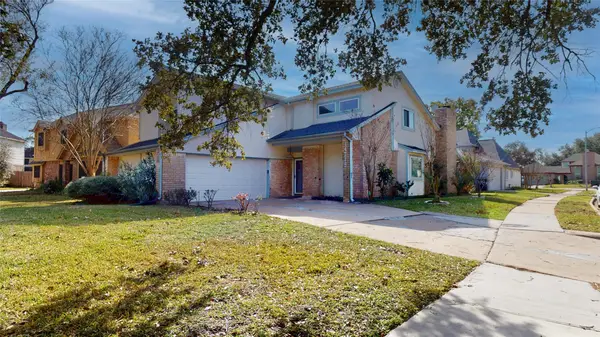 $327,473Active3 beds 3 baths2,470 sq. ft.
$327,473Active3 beds 3 baths2,470 sq. ft.14715 Woodward Gardens Drive, Houston, TX 77082
MLS# 45283128Listed by: BELLAIRE FINE PROPERTIES - New
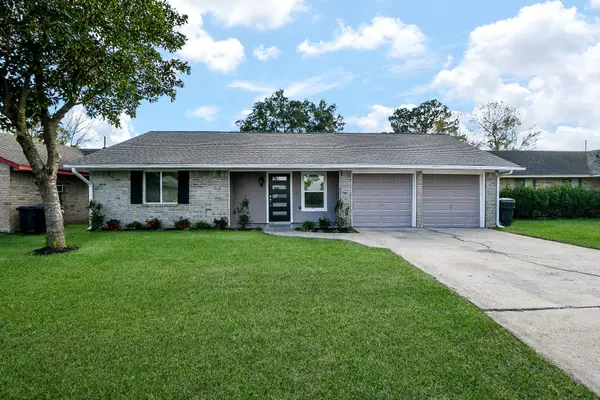 $329,500Active3 beds 2 baths1,289 sq. ft.
$329,500Active3 beds 2 baths1,289 sq. ft.10519 Norton Drive, Houston, TX 77043
MLS# 46195224Listed by: ELITE TEXAS PROPERTIES - New
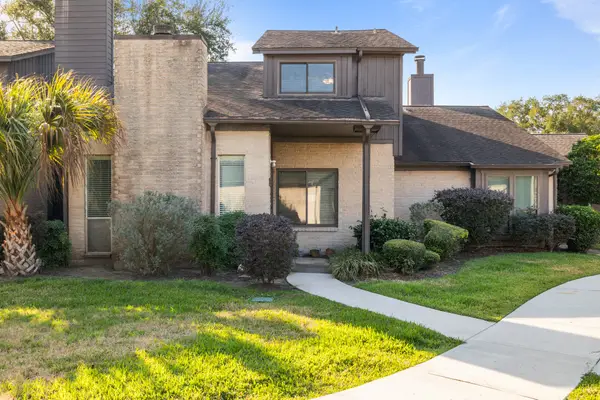 $255,000Active3 beds 3 baths1,556 sq. ft.
$255,000Active3 beds 3 baths1,556 sq. ft.2125 Broadlawn Drive, Houston, TX 77058
MLS# 62850508Listed by: KELLER WILLIAMS PREFERRED
