11280 Braes Forest Drive #401, Houston, TX 77071
Local realty services provided by:American Real Estate ERA Powered
11280 Braes Forest Drive #401,Houston, TX 77071
$239,950
- 3 Beds
- 4 Baths
- 2,986 sq. ft.
- Townhouse
- Active
Listed by: ronnie williams
Office: whose house realty
MLS#:87393843
Source:HARMLS
Price summary
- Price:$239,950
- Price per sq. ft.:$80.36
- Monthly HOA dues:$250
About this home
Beautifully Updated Townhouse residing just shy of 3000 square ft of livable space !!! This home has 3 bedrooms & 3.5 bathrooms. Each bedroom has its own full bathroom. It also has an additional half bathroom downstairs for guests. Upstairs and downstairs living areas. The entire downstairs has been updated with modern finishes throughout. This home has 2 HVAC units to heat or cool upstairs and downstairs separately. Nest with controlled smart thermostats. Recently installed Quartz countertops. New cabinets and shelving throughout. Kraus brand sinks in kitchen & bar area. New PEX plumbing. New dishwasher. New beverage refrigerator in bar area. Recently installed engineered hardwood flooring. All windows have a lifetime warranty with Window World.
Contact an agent
Home facts
- Year built:1981
- Listing ID #:87393843
- Updated:November 19, 2025 at 12:38 PM
Rooms and interior
- Bedrooms:3
- Total bathrooms:4
- Full bathrooms:3
- Half bathrooms:1
- Living area:2,986 sq. ft.
Heating and cooling
- Cooling:Central Air, Electric
- Heating:Central, Electric
Structure and exterior
- Roof:Composition
- Year built:1981
- Building area:2,986 sq. ft.
Schools
- High school:SHARPSTOWN HIGH SCHOOL
- Middle school:WELCH MIDDLE SCHOOL
- Elementary school:MILNE ELEMENTARY SCHOOL
Finances and disclosures
- Price:$239,950
- Price per sq. ft.:$80.36
- Tax amount:$4,343 (2023)
New listings near 11280 Braes Forest Drive #401
- New
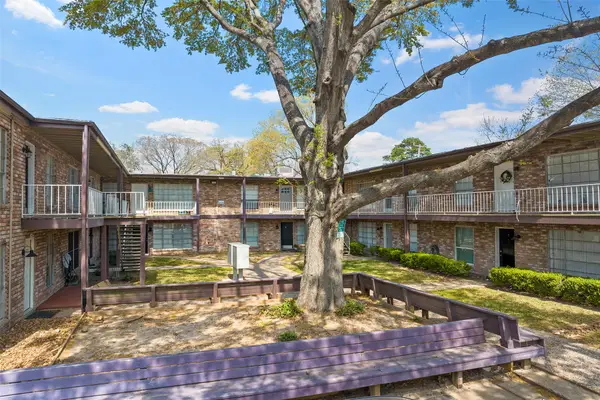 $149,999Active2 beds 1 baths992 sq. ft.
$149,999Active2 beds 1 baths992 sq. ft.7510 Shadyvilla Lane #23, Houston, TX 77055
MLS# 20147235Listed by: ARCHWAY REAL ESTATE GROUP LLC - New
 $1,795,000Active4 beds 5 baths5,250 sq. ft.
$1,795,000Active4 beds 5 baths5,250 sq. ft.3750 Merrick Street, Houston, TX 77025
MLS# 39091152Listed by: DOUGLAS ELLIMAN REAL ESTATE - New
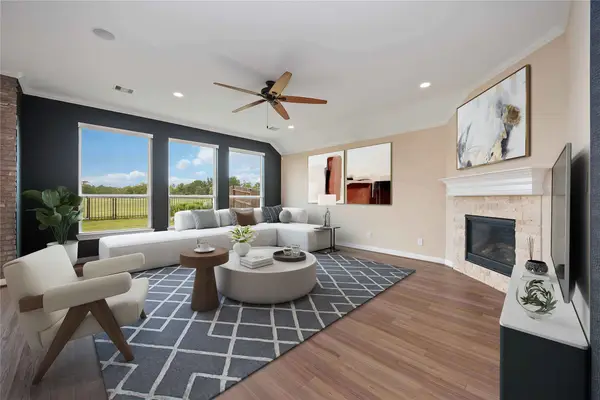 $399,500Active4 beds 3 baths3,000 sq. ft.
$399,500Active4 beds 3 baths3,000 sq. ft.13721 Northline Lake Drive, Houston, TX 77044
MLS# 41540433Listed by: CITIQUEST PROPERTIES - New
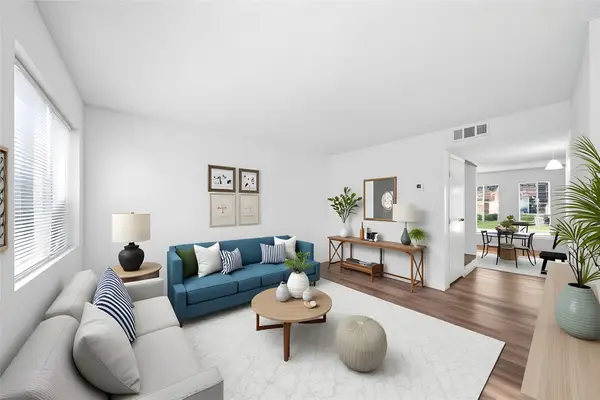 $169,000Active3 beds 3 baths1,510 sq. ft.
$169,000Active3 beds 3 baths1,510 sq. ft.11002 Hammerly Boulevard #27, Houston, TX 77043
MLS# 69980456Listed by: HOMEPLUS REALTY GROUP - New
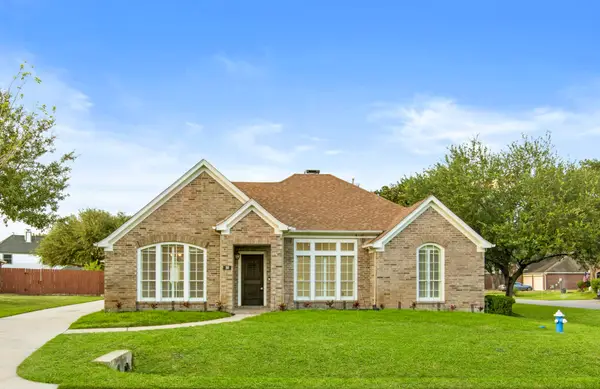 $465,000Active4 beds 3 baths2,618 sq. ft.
$465,000Active4 beds 3 baths2,618 sq. ft.30 Crestview Trail, Houston, TX 77082
MLS# 71649084Listed by: HOMESMART - New
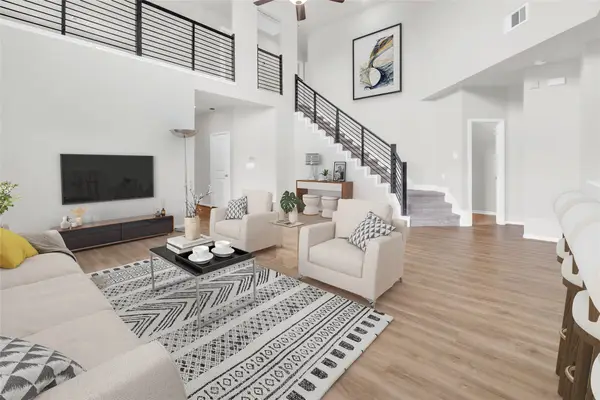 $379,900Active4 beds 3 baths2,587 sq. ft.
$379,900Active4 beds 3 baths2,587 sq. ft.15100 Crown Manor Drive, Houston, TX 77044
MLS# 76321991Listed by: RE/MAX UNIVERSAL - New
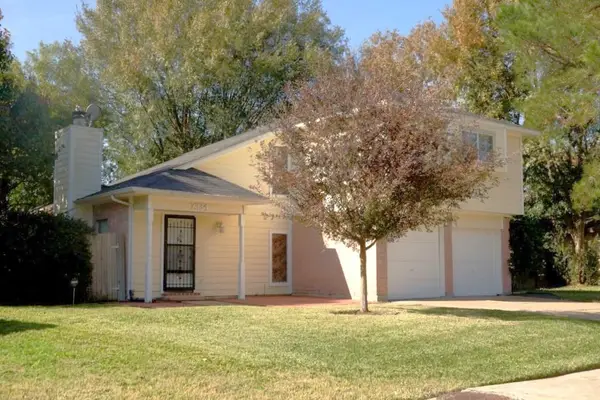 $249,999Active3 beds 2 baths1,244 sq. ft.
$249,999Active3 beds 2 baths1,244 sq. ft.7334 Tetela Drive, Houston, TX 77083
MLS# 85674899Listed by: HOMESMART - New
 $259,000Active3 beds 3 baths2,270 sq. ft.
$259,000Active3 beds 3 baths2,270 sq. ft.9511 Alex Springs Lane, Houston, TX 77044
MLS# 3939911Listed by: DREAM HOME REALTY GROUP - Open Sun, 11am to 1pmNew
 $229,000Active3 beds 3 baths1,584 sq. ft.
$229,000Active3 beds 3 baths1,584 sq. ft.1404 Walnut Bend Lane #23, Houston, TX 77042
MLS# 56131195Listed by: EXP REALTY LLC - New
 $580,000Active4 beds 2 baths3,668 sq. ft.
$580,000Active4 beds 2 baths3,668 sq. ft.4206 Kewanee Street, Houston, TX 77051
MLS# 75884336Listed by: NB ELITE REALTY
