11310 Ella Lee Lane, Houston, TX 77077
Local realty services provided by:American Real Estate ERA Powered
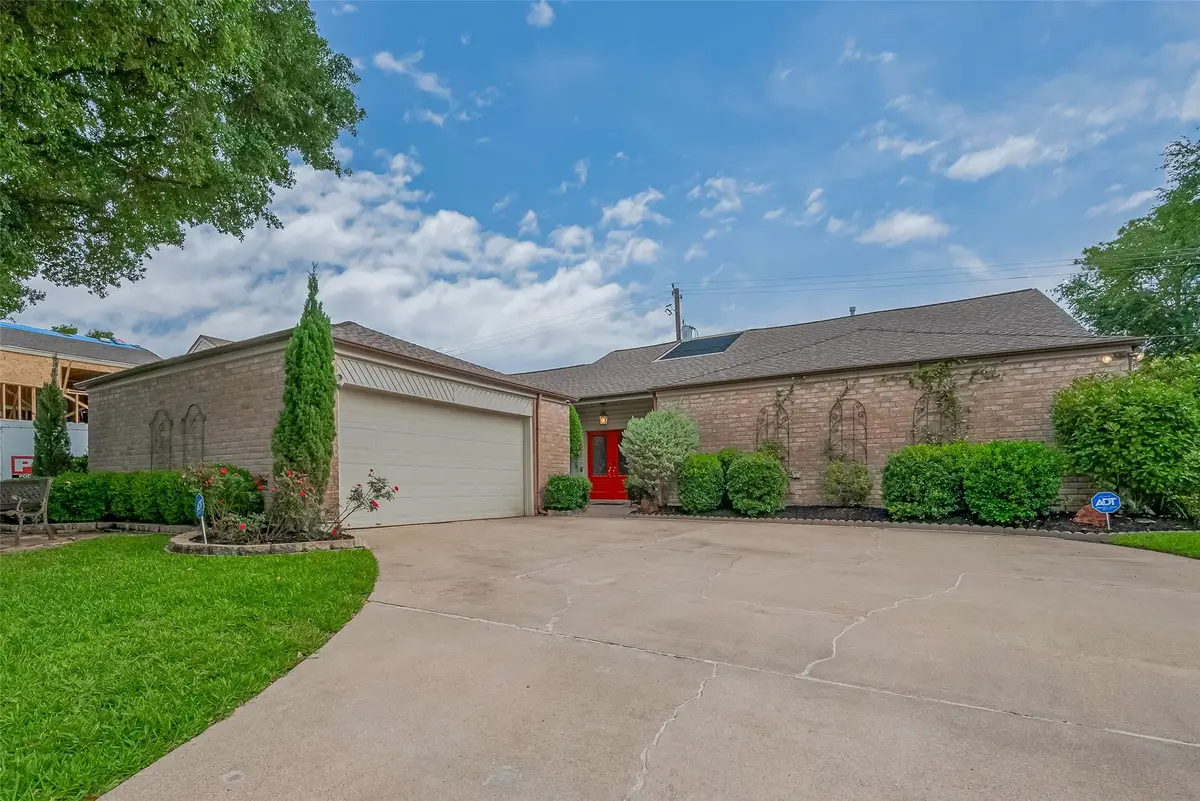
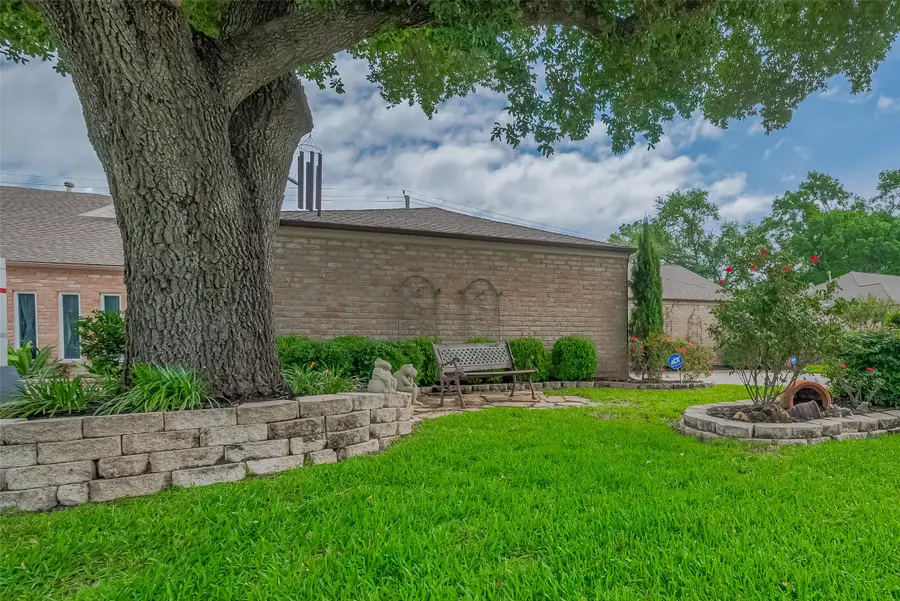
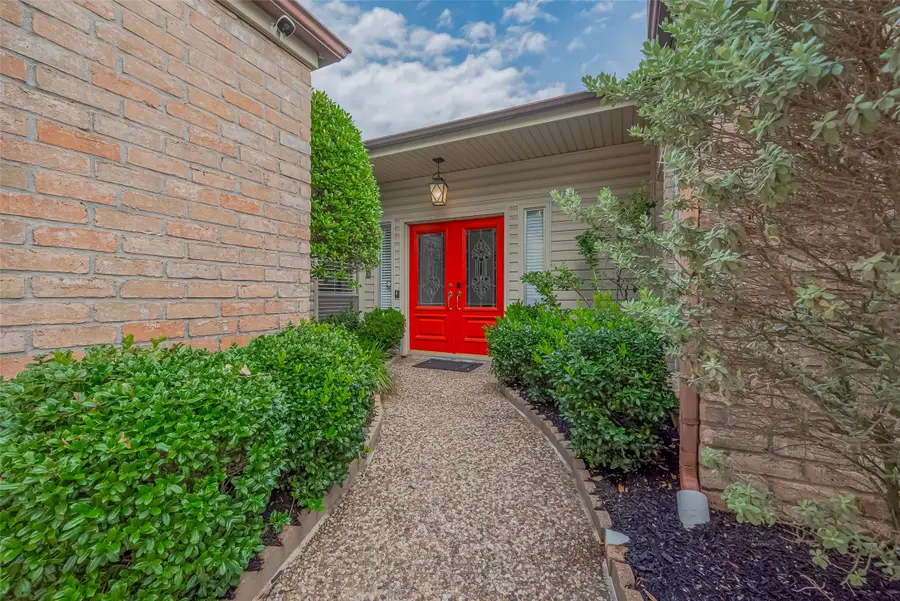
11310 Ella Lee Lane,Houston, TX 77077
$450,000
- 4 Beds
- 2 Baths
- 2,507 sq. ft.
- Single family
- Pending
Listed by:david brandt
Office:better homes and gardens real estate gary greene - memorial
MLS#:76604942
Source:HARMLS
Price summary
- Price:$450,000
- Price per sq. ft.:$179.5
- Monthly HOA dues:$58.83
About this home
Nestled on a charming cul-de-sac street in the Energy Corridor area of Houston, this meticulously maintained home offers a perfect blend of comfort and style. Enjoy convenient access to major employers, country clubs, and shopping of City Centre. Kitchen features a massive island. double ovens, a warming drawer, microwave, and a trash compactor. Details like under-cabinet lighting and a travertine backsplash. The owners suite provides a walk-in closet and a recently renovated bath with a custom shower, cabinets with custom pull-outs and soft close features, quartz countertops and designer tile flooring. The family room features high ceilings, attractive built-ins and a fireplace, a view of the atrium located just off the entry. Backyard oasis complete with a bubbling spa surrounded by decking and a covered outdoor kitchen surrounded by fruit trees. This property also boasts several updates including a roof replacement in 2021, re-piped with Pex in 2018 and Leaf Guard gutters.
Contact an agent
Home facts
- Year built:1979
- Listing Id #:76604942
- Updated:August 18, 2025 at 07:20 AM
Rooms and interior
- Bedrooms:4
- Total bathrooms:2
- Full bathrooms:2
- Living area:2,507 sq. ft.
Heating and cooling
- Cooling:Central Air, Electric
- Heating:Central, Gas
Structure and exterior
- Roof:Composition
- Year built:1979
- Building area:2,507 sq. ft.
- Lot area:0.18 Acres
Schools
- High school:WESTSIDE HIGH SCHOOL
- Middle school:REVERE MIDDLE SCHOOL
- Elementary school:ASKEW ELEMENTARY SCHOOL
Utilities
- Sewer:Public Sewer
Finances and disclosures
- Price:$450,000
- Price per sq. ft.:$179.5
- Tax amount:$9,142 (2024)
New listings near 11310 Ella Lee Lane
- New
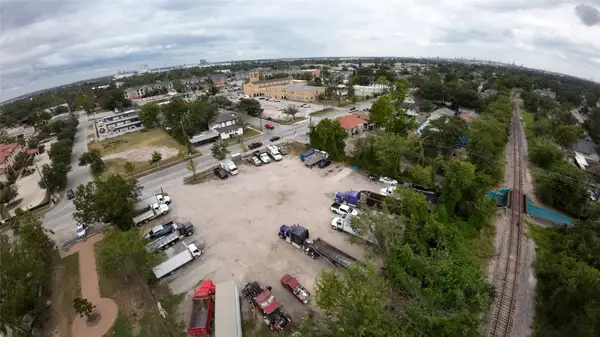 $899,000Active0 Acres
$899,000Active0 Acres7206 Capitol St, Houston, TX 77011
MLS# 24598739Listed by: REALTY WORLD HOMES & ESTATES - New
 $570,000Active3 beds 4 baths2,035 sq. ft.
$570,000Active3 beds 4 baths2,035 sq. ft.4211 Crawford Street, Houston, TX 77004
MLS# 34412525Listed by: HOMESMART - New
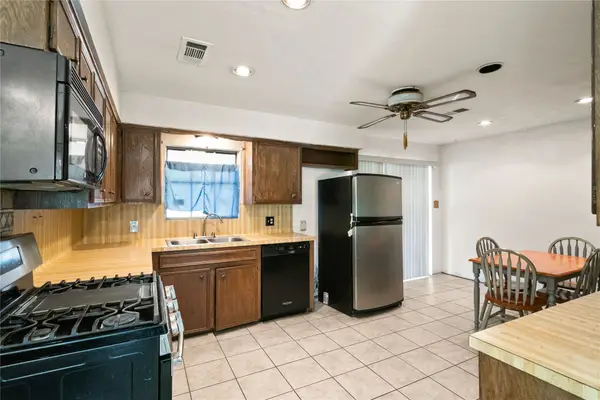 $199,900Active3 beds 2 baths1,300 sq. ft.
$199,900Active3 beds 2 baths1,300 sq. ft.522 Rainy River Drive, Houston, TX 77037
MLS# 53333519Listed by: JLA REALTY - New
 $235,140Active3 beds 2 baths1,266 sq. ft.
$235,140Active3 beds 2 baths1,266 sq. ft.2623 Lantana Spring Road, Houston, TX 77038
MLS# 61692114Listed by: LENNAR HOMES VILLAGE BUILDERS, LLC - New
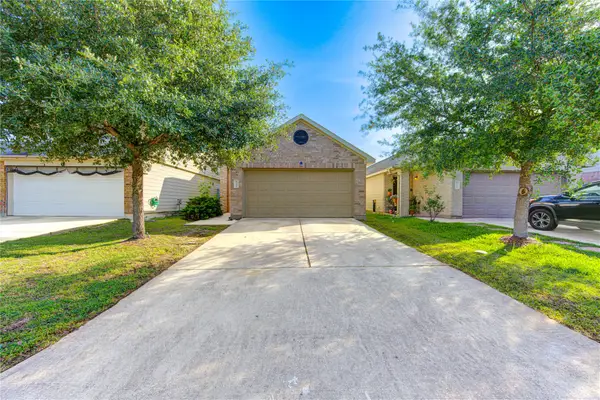 $210,000Active3 beds 3 baths1,720 sq. ft.
$210,000Active3 beds 3 baths1,720 sq. ft.15531 Kiplands Bend Drive, Houston, TX 77014
MLS# 93891041Listed by: GLAD REALTY LLC - New
 $189,900Active3 beds 2 baths1,485 sq. ft.
$189,900Active3 beds 2 baths1,485 sq. ft.12127 Palmton Street, Houston, TX 77034
MLS# 12210957Listed by: KAREN DAVIS PROPERTIES - New
 $134,900Active2 beds 2 baths1,329 sq. ft.
$134,900Active2 beds 2 baths1,329 sq. ft.2574 Marilee Lane #1, Houston, TX 77057
MLS# 12646031Listed by: RODNEY JACKSON REALTY GROUP, LLC - New
 $349,900Active3 beds 3 baths1,550 sq. ft.
$349,900Active3 beds 3 baths1,550 sq. ft.412 Neyland Street #G, Houston, TX 77022
MLS# 15760933Listed by: CITIQUEST PROPERTIES - New
 $156,000Active2 beds 2 baths891 sq. ft.
$156,000Active2 beds 2 baths891 sq. ft.12307 Kings Chase Drive, Houston, TX 77044
MLS# 36413942Listed by: KELLER WILLIAMS HOUSTON CENTRAL - Open Sat, 11am to 4pmNew
 $750,000Active4 beds 4 baths3,287 sq. ft.
$750,000Active4 beds 4 baths3,287 sq. ft.911 Chisel Point Drive, Houston, TX 77094
MLS# 36988040Listed by: KELLER WILLIAMS PREMIER REALTY
