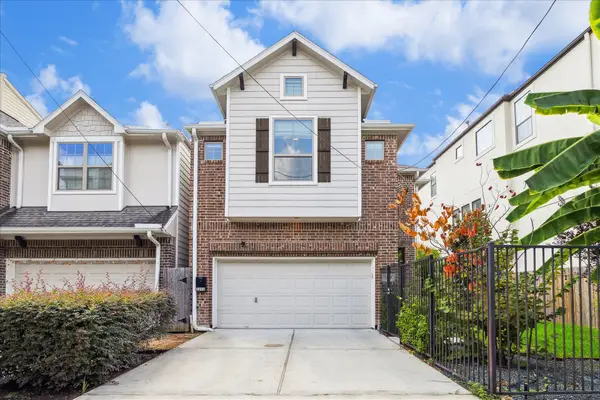11310 Glenora Drive, Houston, TX 77065
Local realty services provided by:American Real Estate ERA Powered
11310 Glenora Drive,Houston, TX 77065
$625,000
- 3 Beds
- 3 Baths
- 3,109 sq. ft.
- Single family
- Active
Listed by:ray wade
Office:legacy texas properties
MLS#:81177626
Source:HARMLS
Price summary
- Price:$625,000
- Price per sq. ft.:$201.03
- Monthly HOA dues:$8.33
About this home
Step into this private enclave nestled in the woods of Tower Oaks. For over 70 years Tower Oaks has offered country-style living, close to city amenities. Large detached garage/ shop features 2-car garage space + additional AC shop space. Shop (roughly 40’ X 20’) features built-in cabinets, storage & spray booth. Garage apartment (over 700 SF) features private entrance, full kitchen/ bath & beautiful light-filling living quarters. Beautiful covered back porch over-looking the back yard paradise w/ private swimming pool & firepit. Wrap-around front porch. Home features extensive craftsman touches & gorgeous hardwood floors (recently refinished) Spacious primary suite w/ massive walk-in closet. Primary bathroom has a large walk-in shower & soaking tub. Perfect for those seeking privacy, this property has extensive trees surrounding the perimeter.
No MUD tax & low overall tax rate of 1.8432%. Tower Oaks is a deed restricted neighborhood w/ no businesses allowed & no mandatory dues.
Contact an agent
Home facts
- Year built:1998
- Listing ID #:81177626
- Updated:October 04, 2025 at 12:06 AM
Rooms and interior
- Bedrooms:3
- Total bathrooms:3
- Full bathrooms:2
- Half bathrooms:1
- Living area:3,109 sq. ft.
Heating and cooling
- Cooling:Central Air, Electric
- Heating:Central, Gas
Structure and exterior
- Roof:Composition
- Year built:1998
- Building area:3,109 sq. ft.
- Lot area:1.29 Acres
Schools
- High school:CY-FAIR HIGH SCHOOL
- Middle school:ARNOLD MIDDLE SCHOOL
- Elementary school:ADAM ELEMENTARY SCHOOL
Utilities
- Water:Well
- Sewer:Septic Tank
Finances and disclosures
- Price:$625,000
- Price per sq. ft.:$201.03
- Tax amount:$11,285 (2024)
New listings near 11310 Glenora Drive
- New
 $339,900Active3 beds 3 baths1,884 sq. ft.
$339,900Active3 beds 3 baths1,884 sq. ft.12712 Oxford Gate Drive, Houston, TX 77047
MLS# 11230696Listed by: D REAL ESTATE CENTER - New
 $234,900Active4 beds 2 baths1,290 sq. ft.
$234,900Active4 beds 2 baths1,290 sq. ft.5814 Belneath Street, Houston, TX 77033
MLS# 11670695Listed by: MIH REALTY, LLC - New
 $449,000Active4 beds 3 baths2,650 sq. ft.
$449,000Active4 beds 3 baths2,650 sq. ft.16403 Bogan Flats Court, Houston, TX 77095
MLS# 22808654Listed by: MGM - New
 $399,900Active4 beds 4 baths2,398 sq. ft.
$399,900Active4 beds 4 baths2,398 sq. ft.9611 Knights Station Drive, Houston, TX 77045
MLS# 33210737Listed by: COMPASS RE TEXAS, LLC - MEMORIAL - New
 $1,200,000Active1.25 Acres
$1,200,000Active1.25 Acres11781 Eastex Freeway, Houston, TX 77039
MLS# 40316992Listed by: SANMORE REALTY - New
 $459,900Active3 beds 2 baths2,594 sq. ft.
$459,900Active3 beds 2 baths2,594 sq. ft.5716 Eastland #A-B, Houston, TX 77028
MLS# 66609604Listed by: BROOKS & DAVIS REAL ESTATE - New
 $764,800Active3 beds 3 baths2,629 sq. ft.
$764,800Active3 beds 3 baths2,629 sq. ft.5213 Rose Street, Houston, TX 77007
MLS# 75855506Listed by: MARTHA TURNER SOTHEBY'S INTERNATIONAL REALTY - New
 $849,990Active4 beds 4 baths2,959 sq. ft.
$849,990Active4 beds 4 baths2,959 sq. ft.110 E 28th Street, Houston, TX 77008
MLS# 84773724Listed by: CITIQUEST PROPERTIES - New
 $600,000Active3 beds 2 baths2,110 sq. ft.
$600,000Active3 beds 2 baths2,110 sq. ft.5614 Sandle Crest Court, Houston, TX 77041
MLS# 90381386Listed by: REDFIN CORPORATION - New
 $115,000Active0.16 Acres
$115,000Active0.16 Acres880 Paul Quinn Street, Houston, TX 77091
MLS# 1057912Listed by: KELLER WILLIAMS REALTY METROPOLITAN
