Local realty services provided by:American Real Estate ERA Powered
11315 Main Street #1401,Houston, TX 77025
$245,000
- 2 Beds
- 2 Baths
- 1,504 sq. ft.
- Condominium
- Active
Listed by: phyllis peak, bonnie font
Office: berkshire hathaway homeservices premier properties
MLS#:40501434
Source:HARMLS
Price summary
- Price:$245,000
- Price per sq. ft.:$162.9
- Monthly HOA dues:$345
About this home
Move-In ready home in the Texas Medical Center area, but it is tucked away from the hustle bustle. The tranquilness of this corner unit with 2 car tandem garage means that you will only have one common wall with a neighbor and there is ample parking on the property for your guests. The updates include fabulous "Blue Pearl" Granite countertops in the kitchen with a gorgeous mosaic tile backsplash, recent stove, recent A/C & complete interior paint. The second floor living area has custom hardwood flooring that is a rare find these days, and the "Open Concept" with large windows will offer an abundance of natural light. The attractive design is modern which makes it very desirable. This home is perfect for employees starting new programs this summer, or anyone working in the Medical Center or Downtown Houston. It is minutes away from the Texas Medical Center and close to a Metro train stop that offers convenient travel. This fabulous home has been reduced to sell so do not miss out!
Contact an agent
Home facts
- Year built:2009
- Listing ID #:40501434
- Updated:February 10, 2026 at 12:56 PM
Rooms and interior
- Bedrooms:2
- Total bathrooms:2
- Full bathrooms:2
- Living area:1,504 sq. ft.
Heating and cooling
- Cooling:Central Air, Gas
- Heating:Central, Electric
Structure and exterior
- Roof:Composition
- Year built:2009
- Building area:1,504 sq. ft.
Schools
- High school:MADISON HIGH SCHOOL (HOUSTON)
- Middle school:PERSHING MIDDLE SCHOOL
- Elementary school:SHEARN ELEMENTARY SCHOOL
Utilities
- Sewer:Public Sewer
Finances and disclosures
- Price:$245,000
- Price per sq. ft.:$162.9
- Tax amount:$4,645 (2024)
New listings near 11315 Main Street #1401
- New
 $1,825,000Active4 beds 4 baths4,802 sq. ft.
$1,825,000Active4 beds 4 baths4,802 sq. ft.1510 Latexo Drive, Houston, TX 77018
MLS# 90005795Listed by: COMPASS RE TEXAS, LLC - HOUSTON - New
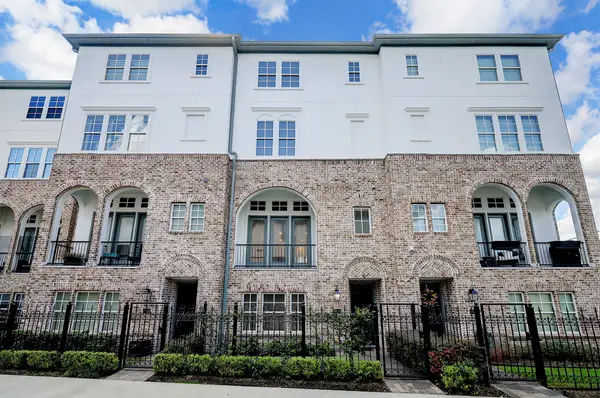 $545,000Active3 beds 4 baths3,086 sq. ft.
$545,000Active3 beds 4 baths3,086 sq. ft.1110 Thompson Street, Houston, TX 77007
MLS# 24763524Listed by: BETTER HOMES AND GARDENS REAL ESTATE GARY GREENE - THE WOODLANDS - New
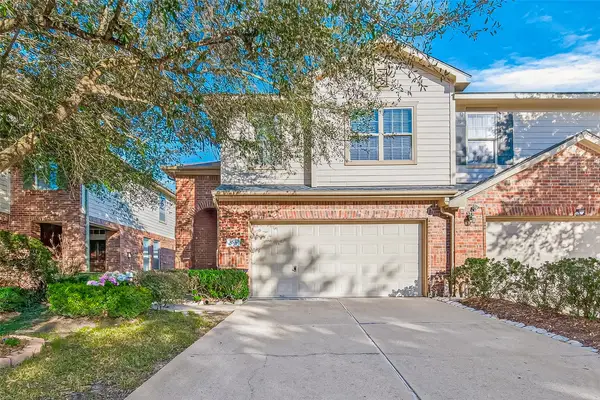 $249,499Active3 beds 3 baths1,684 sq. ft.
$249,499Active3 beds 3 baths1,684 sq. ft.5306 Brookway Drive, Houston, TX 77084
MLS# 48616885Listed by: PREMIER HAUS REALTY, LLC - New
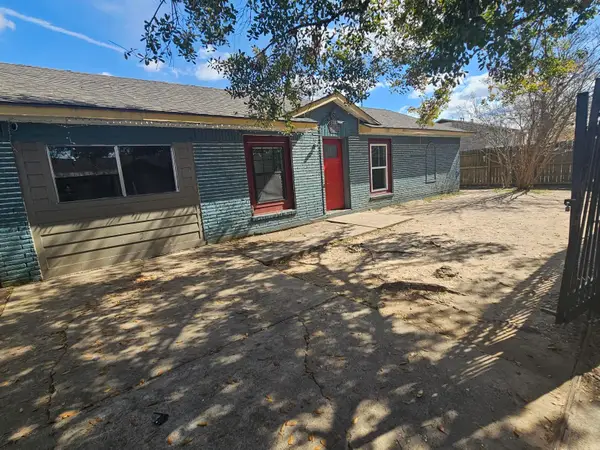 $250,000Active6 beds 3 baths1,866 sq. ft.
$250,000Active6 beds 3 baths1,866 sq. ft.9802 Lum Lane, Houston, TX 77078
MLS# 18597387Listed by: REALTY TEXAS LLC - New
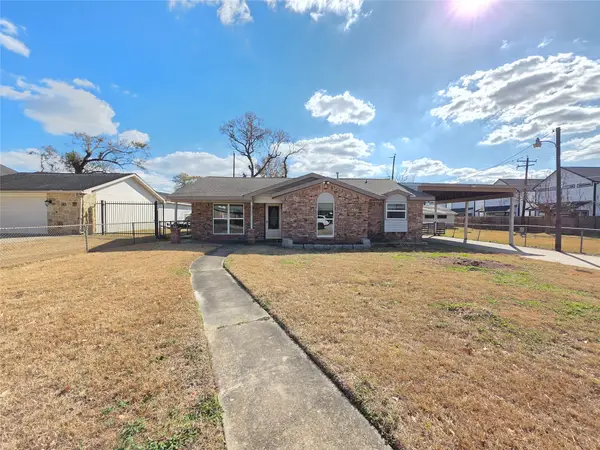 $279,500Active4 beds 3 baths1,904 sq. ft.
$279,500Active4 beds 3 baths1,904 sq. ft.3227 Dalview Street, Houston, TX 77091
MLS# 66974203Listed by: HOMESOURCE INVESTMENTS GROUP INC - New
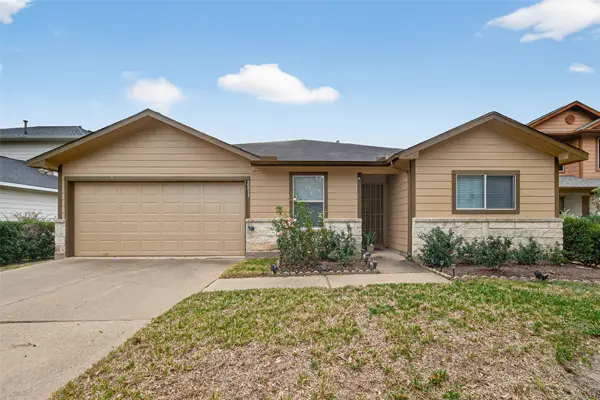 $258,000Active3 beds 2 baths1,576 sq. ft.
$258,000Active3 beds 2 baths1,576 sq. ft.2831 Meiko Drive, Houston, TX 77045
MLS# 31907095Listed by: KELLER WILLIAMS MEMORIAL - Open Sun, 12 to 3pmNew
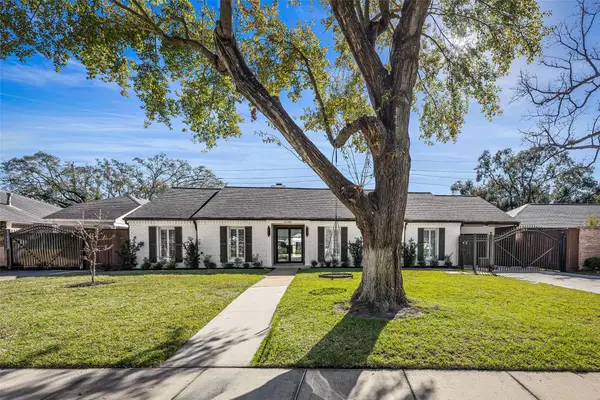 $1,475,000Active4 beds 3 baths3,474 sq. ft.
$1,475,000Active4 beds 3 baths3,474 sq. ft.6143 Ella Lee Lane, Houston, TX 77057
MLS# 38896169Listed by: THE AGENCY TEAM - New
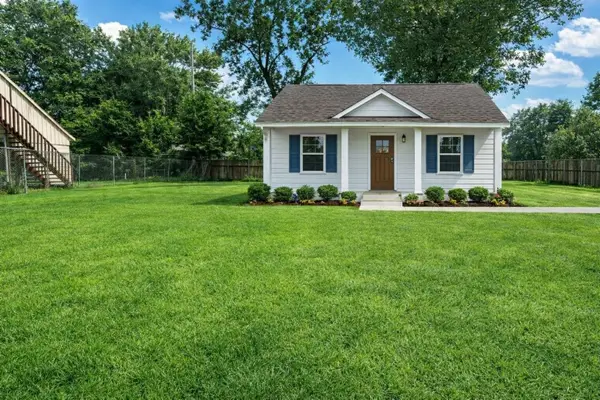 $69,000Active0.15 Acres
$69,000Active0.15 Acres17002 Folsom Drive, Houston, TX 77049
MLS# 66287778Listed by: EXP REALTY LLC - New
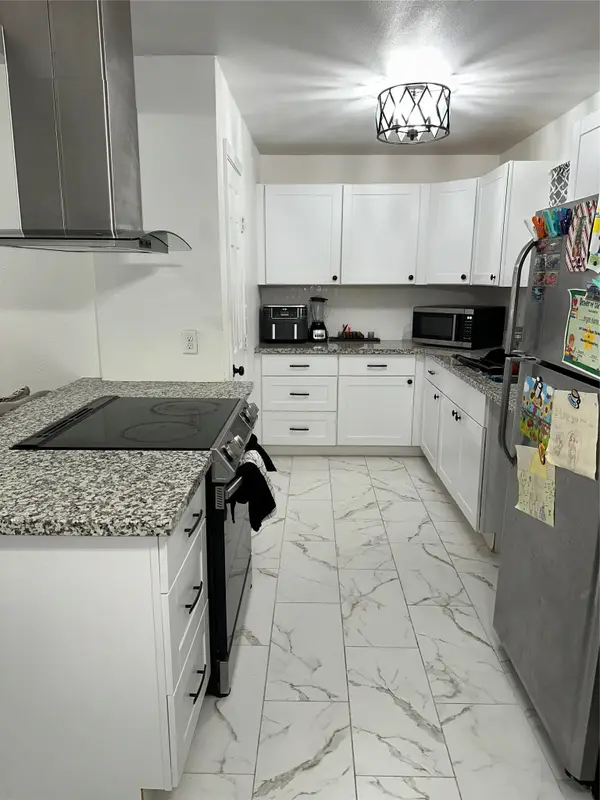 $199,900Active3 beds 1 baths1,157 sq. ft.
$199,900Active3 beds 1 baths1,157 sq. ft.10442 Southport Drive, Houston, TX 77089
MLS# 7179211Listed by: NEXT GENERATION REAL ESTATE - New
 $338,000Active4 beds 3 baths2,268 sq. ft.
$338,000Active4 beds 3 baths2,268 sq. ft.6615 Addicks Clodine Road, Houston, TX 77083
MLS# 84339366Listed by: KINGFAY INC

