1132 Oxford Street, Houston, TX 77008
Local realty services provided by:ERA Experts
1132 Oxford Street,Houston, TX 77008
$1,195,000
- 3 Beds
- 4 Baths
- 3,052 sq. ft.
- Single family
- Pending
Listed by:mary eyuboglu
Office:berkshire hathaway homeservices premier properties
MLS#:80641927
Source:HARMLS
Price summary
- Price:$1,195,000
- Price per sq. ft.:$391.55
About this home
Fabulous French Quarter inspired home in the heart of the Heights! Walk up the brick steps to the amazing front porch and enter the double doors to find an updated modern home with a huge living room designed around a fireplace with stained glass windows to each side. Custom wood shudders let in light all the way to the high ceilings. Gorgeous kitchen with SUB-ZERO fridge, all WOLF appliances, 2 islands for your chef, muted blue soft close cabinets and blue veined countertops, all open to the second living area and dining room. Outside you'll find a porte cochere, full garage w/guest/nanny quarters, and gated entrance. Second floor has a game room or office/study, 2 secondary bedrooms, laundry room, and a wonderful primary suite with the most serene spa bath you've ever seen! *New ACs 2021/2025, Gate motor 2025, Interior paint 2025. Peaceful tree-lined street, ZONED TO HARVARD ELEMENTARY! Enjoy the Heights with its ambiance, restaurants, and neighborhood feel in the city! *Per seller!
Contact an agent
Home facts
- Year built:1997
- Listing ID #:80641927
- Updated:October 15, 2025 at 06:08 PM
Rooms and interior
- Bedrooms:3
- Total bathrooms:4
- Full bathrooms:3
- Half bathrooms:1
- Living area:3,052 sq. ft.
Heating and cooling
- Cooling:Central Air, Electric
- Heating:Central, Gas
Structure and exterior
- Roof:Composition
- Year built:1997
- Building area:3,052 sq. ft.
- Lot area:0.11 Acres
Schools
- High school:HEIGHTS HIGH SCHOOL
- Middle school:HOGG MIDDLE SCHOOL (HOUSTON)
- Elementary school:HARVARD ELEMENTARY SCHOOL
Utilities
- Sewer:Public Sewer
Finances and disclosures
- Price:$1,195,000
- Price per sq. ft.:$391.55
- Tax amount:$22,993 (2024)
New listings near 1132 Oxford Street
- Open Sun, 1 to 3pmNew
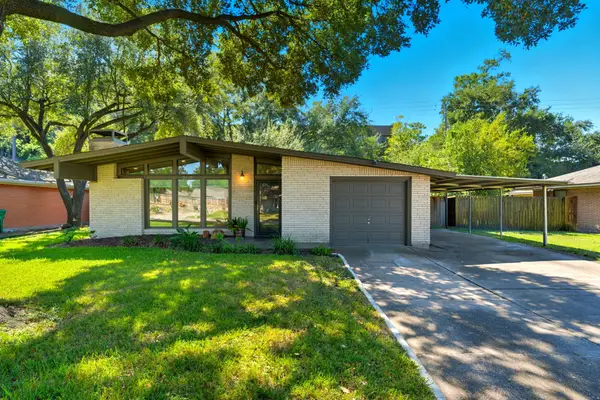 $435,000Active3 beds 2 baths1,200 sq. ft.
$435,000Active3 beds 2 baths1,200 sq. ft.2215 Ansbury Drive, Houston, TX 77018
MLS# 11216661Listed by: CAMELOT REALTY GROUP - New
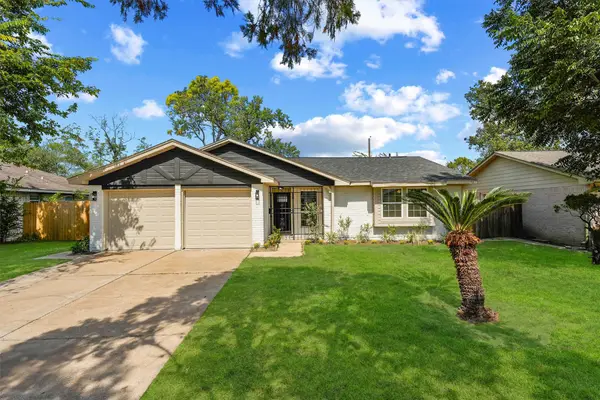 $250,000Active3 beds 2 baths1,450 sq. ft.
$250,000Active3 beds 2 baths1,450 sq. ft.4706 High Point Lane, Houston, TX 77053
MLS# 18463140Listed by: SHE REAL ESTATE & CONSTRUCTION LLC - New
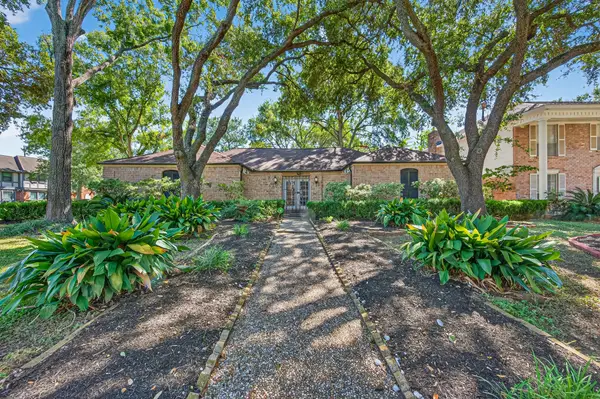 $375,000Active4 beds 2 baths3,136 sq. ft.
$375,000Active4 beds 2 baths3,136 sq. ft.13903 Chevy Chase Drive, Houston, TX 77077
MLS# 20627754Listed by: PRG, REALTORS - New
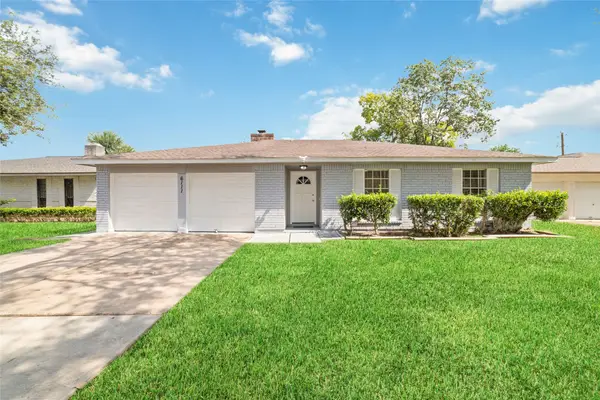 $285,000Active4 beds 2 baths1,566 sq. ft.
$285,000Active4 beds 2 baths1,566 sq. ft.6111 Westbranch Drive, Houston, TX 77072
MLS# 21541800Listed by: 5TH STREAM REALTY - Open Thu, 12 to 2pmNew
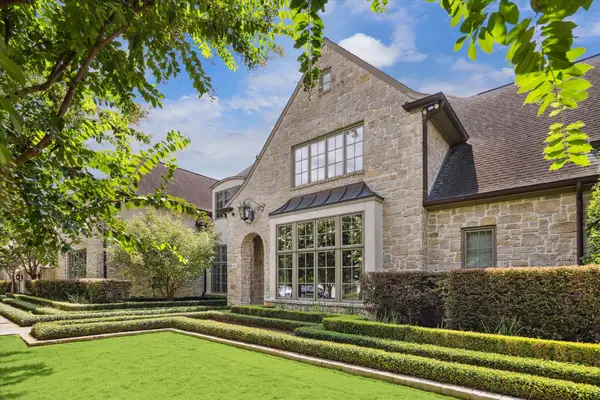 $7,950,000Active6 beds 12 baths7,562 sq. ft.
$7,950,000Active6 beds 12 baths7,562 sq. ft.601 Lindenwood Drive, Houston, TX 77024
MLS# 26005970Listed by: COMPASS RE TEXAS, LLC - HOUSTON - New
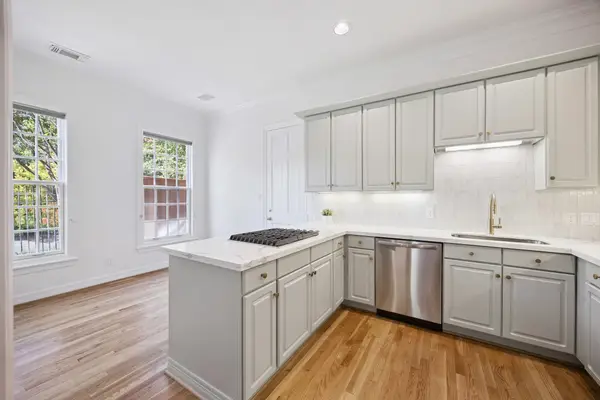 $650,000Active3 beds 3 baths2,454 sq. ft.
$650,000Active3 beds 3 baths2,454 sq. ft.3388 Maroneal Street, Houston, TX 77025
MLS# 30409968Listed by: NEW LEAF REAL ESTATE - New
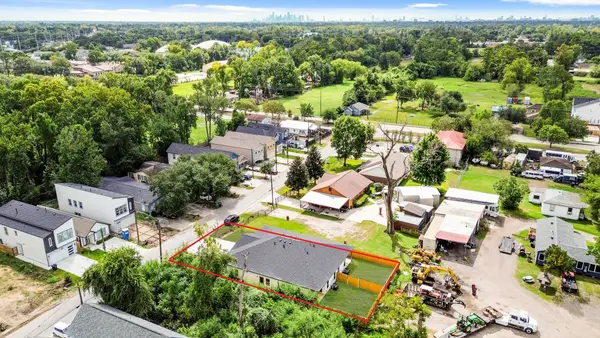 $484,999Active3 beds 2 baths2,608 sq. ft.
$484,999Active3 beds 2 baths2,608 sq. ft.7817 Beckley Street #A/B, Houston, TX 77088
MLS# 35539828Listed by: EXP REALTY LLC - New
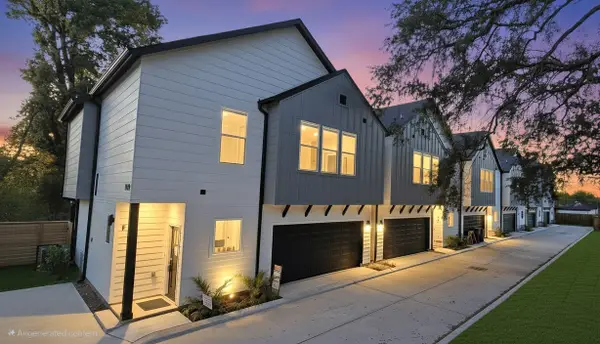 $334,500Active3 beds 3 baths1,637 sq. ft.
$334,500Active3 beds 3 baths1,637 sq. ft.4922 Hoover Street #F, Houston, TX 77092
MLS# 43415599Listed by: HOUSTON DWELL REALTY - New
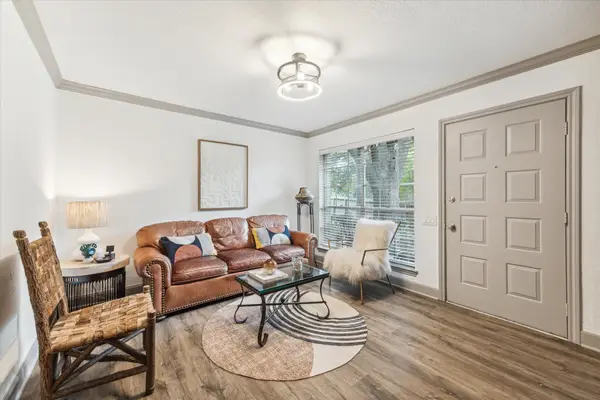 $253,000Active3 beds 2 baths1,120 sq. ft.
$253,000Active3 beds 2 baths1,120 sq. ft.1880 White Oak Drive Drive #129, Houston, TX 77009
MLS# 50586884Listed by: THE NAV AGENCY - Open Sun, 2 to 4pmNew
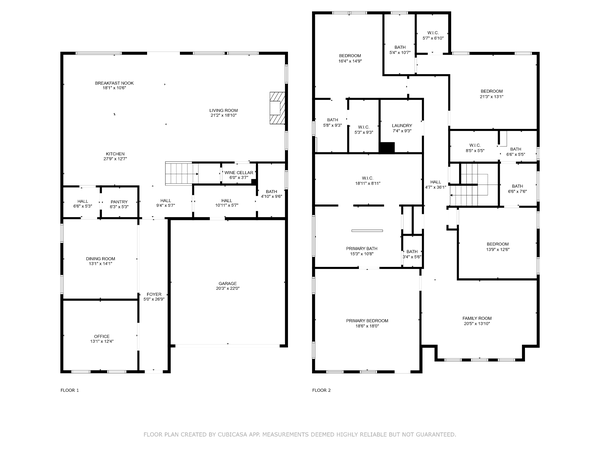 $1,587,000Active4 beds 5 baths4,208 sq. ft.
$1,587,000Active4 beds 5 baths4,208 sq. ft.2217 W Main Street, Houston, TX 77098
MLS# 52527418Listed by: COMPASS RE TEXAS, LLC - HOUSTON
