11406 Meadow Lake Drive, Houston, TX 77077
Local realty services provided by:American Real Estate ERA Powered
11406 Meadow Lake Drive,Houston, TX 77077
$439,000
- 3 Beds
- 2 Baths
- 2,172 sq. ft.
- Single family
- Pending
Listed by:joshua hill
Office:realty of america, llc.
MLS#:36352301
Source:HARMLS
Price summary
- Price:$439,000
- Price per sq. ft.:$202.12
- Monthly HOA dues:$69.08
About this home
This stunning home offers the perfect blend of comfort, style, & entertainment! Recently upgraded with a brand-new roof, new AC unit (2023), new pool pump, upgraded triple-pane windows, and skylights, the home is flooded with natural light, creating a bright, inviting atmosphere. The modern kitchen features recent stainless steel appliances, ideal for everyday living & entertaining. Whether you're hosting guests or unwinding after a long day, you’ll love the beautiful backyard oasis, complete with a pool and ‘Catch a Kid’ safety cover,offering peace of mind for families with young children. Custom window shades add a sleek, contemporary touch and effortless privacy. Step outside to enjoy the charm of a friendly, welcoming neighborhood with access to a community pool, park, and a fantastic recreation center, all just a short walk away. This home is more than just a place to live,it’s a lifestyle. Don’t miss your chance to own a slice of paradise in one of the most desirable communities!
Contact an agent
Home facts
- Year built:1977
- Listing ID #:36352301
- Updated:October 08, 2025 at 07:41 AM
Rooms and interior
- Bedrooms:3
- Total bathrooms:2
- Full bathrooms:2
- Living area:2,172 sq. ft.
Heating and cooling
- Cooling:Central Air, Electric
- Heating:Central, Gas
Structure and exterior
- Roof:Composition
- Year built:1977
- Building area:2,172 sq. ft.
- Lot area:0.18 Acres
Schools
- High school:WESTSIDE HIGH SCHOOL
- Middle school:REVERE MIDDLE SCHOOL
- Elementary school:ASKEW ELEMENTARY SCHOOL
Utilities
- Sewer:Public Sewer
Finances and disclosures
- Price:$439,000
- Price per sq. ft.:$202.12
- Tax amount:$8,101 (2024)
New listings near 11406 Meadow Lake Drive
- New
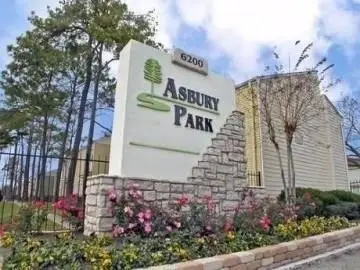 $57,000Active2 beds 2 baths1,133 sq. ft.
$57,000Active2 beds 2 baths1,133 sq. ft.6200 W Tidwell Road #2104, Houston, TX 77092
MLS# 21558121Listed by: CATALYST PROPERTY SOLUTIONS - New
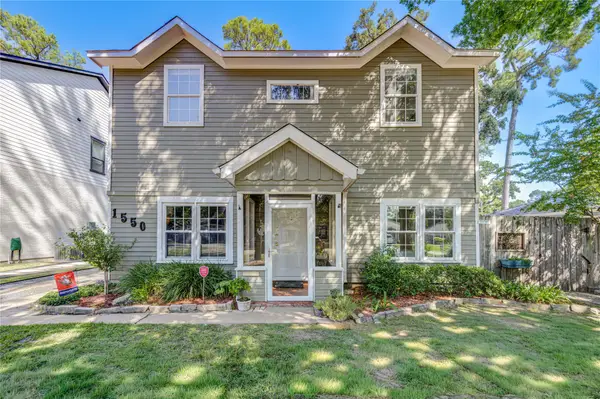 $918,000Active4 beds 3 baths2,688 sq. ft.
$918,000Active4 beds 3 baths2,688 sq. ft.1550 Sue Barnett Drive, Houston, TX 77018
MLS# 38466616Listed by: RE/MAX COMPASS - New
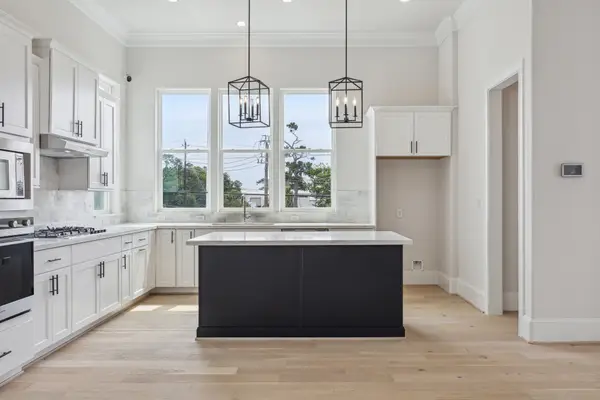 $650,000Active3 beds 4 baths2,021 sq. ft.
$650,000Active3 beds 4 baths2,021 sq. ft.3302 Green Nook Lane, Houston, TX 77008
MLS# 46270067Listed by: INTOWN HOMES - New
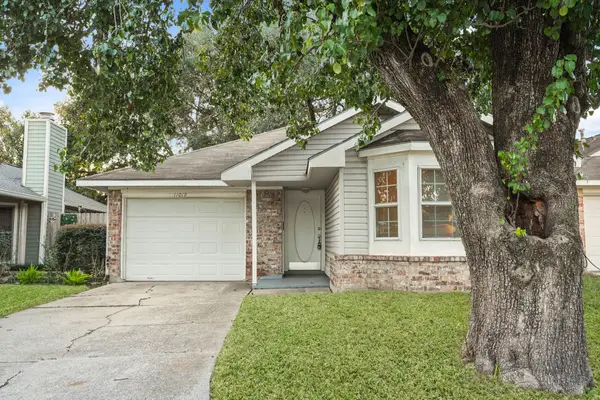 $199,000Active3 beds 2 baths1,150 sq. ft.
$199,000Active3 beds 2 baths1,150 sq. ft.11019 Shadowfield Drive, Houston, TX 77064
MLS# 48290783Listed by: KEY REALTORS, INC - New
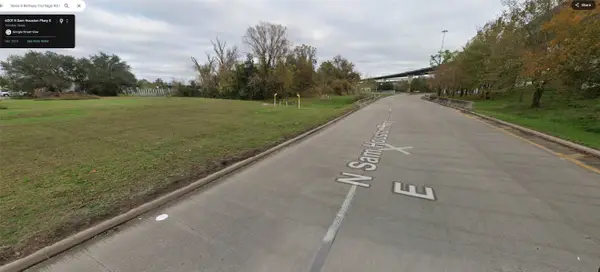 $54,500Active0.11 Acres
$54,500Active0.11 Acres0 N Sam Houston Parkway E, Houston, TX 77396
MLS# 73764643Listed by: CO/MAX HOLDING & REALTY CO. - New
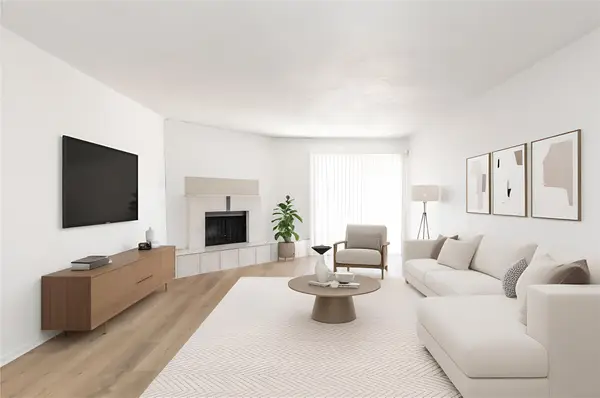 $119,000Active1 beds 1 baths908 sq. ft.
$119,000Active1 beds 1 baths908 sq. ft.10555 Turtlewood Court #116, Houston, TX 77072
MLS# 92142847Listed by: GT CAPITAL - New
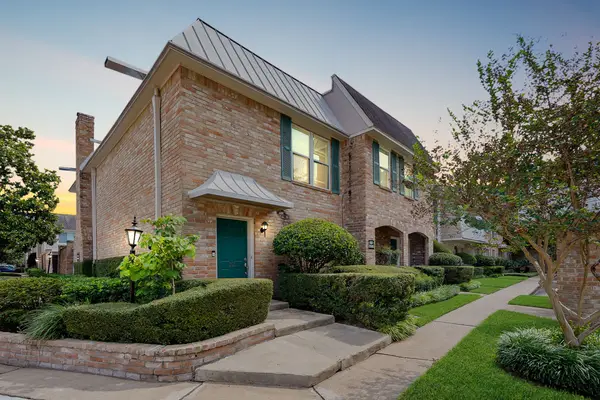 $220,000Active2 beds 3 baths1,428 sq. ft.
$220,000Active2 beds 3 baths1,428 sq. ft.2236 S Piney Point Road #101, Houston, TX 77063
MLS# 94667749Listed by: EXP REALTY LLC - New
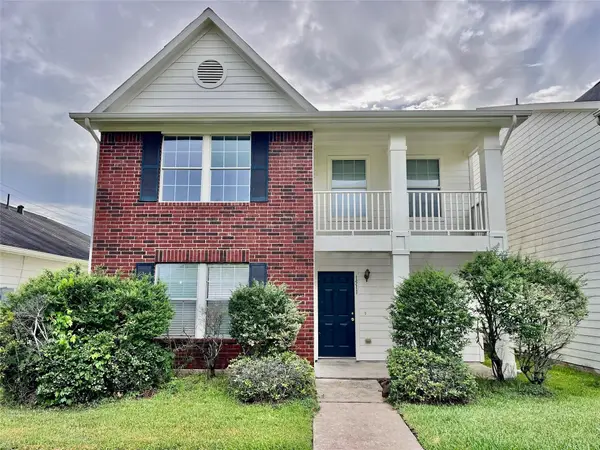 $269,000Active4 beds 3 baths2,140 sq. ft.
$269,000Active4 beds 3 baths2,140 sq. ft.1511 Nichole Woods Drive, Houston, TX 77047
MLS# 9974784Listed by: TEXAS SIGNATURE REALTY - New
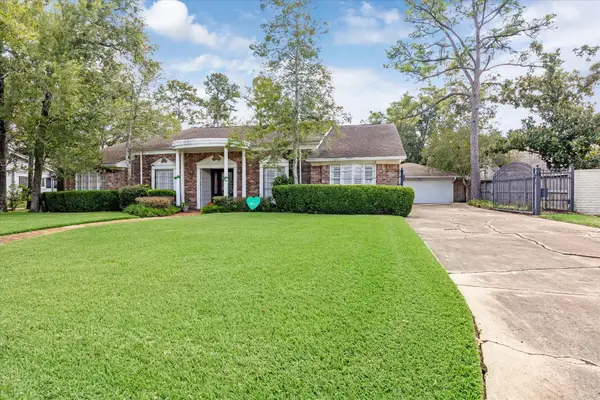 $875,000Active4 beds 3 baths3,026 sq. ft.
$875,000Active4 beds 3 baths3,026 sq. ft.10303 Holly Springs Drive, Houston, TX 77042
MLS# 10034268Listed by: MARTHA TURNER SOTHEBY'S INTERNATIONAL REALTY - New
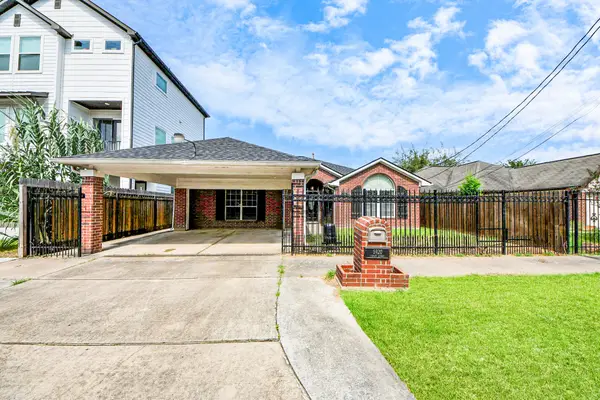 $319,900Active3 beds 4 baths2,298 sq. ft.
$319,900Active3 beds 4 baths2,298 sq. ft.5920 Conley Street, Houston, TX 77021
MLS# 21158964Listed by: PROLIFIC REALTY CO
