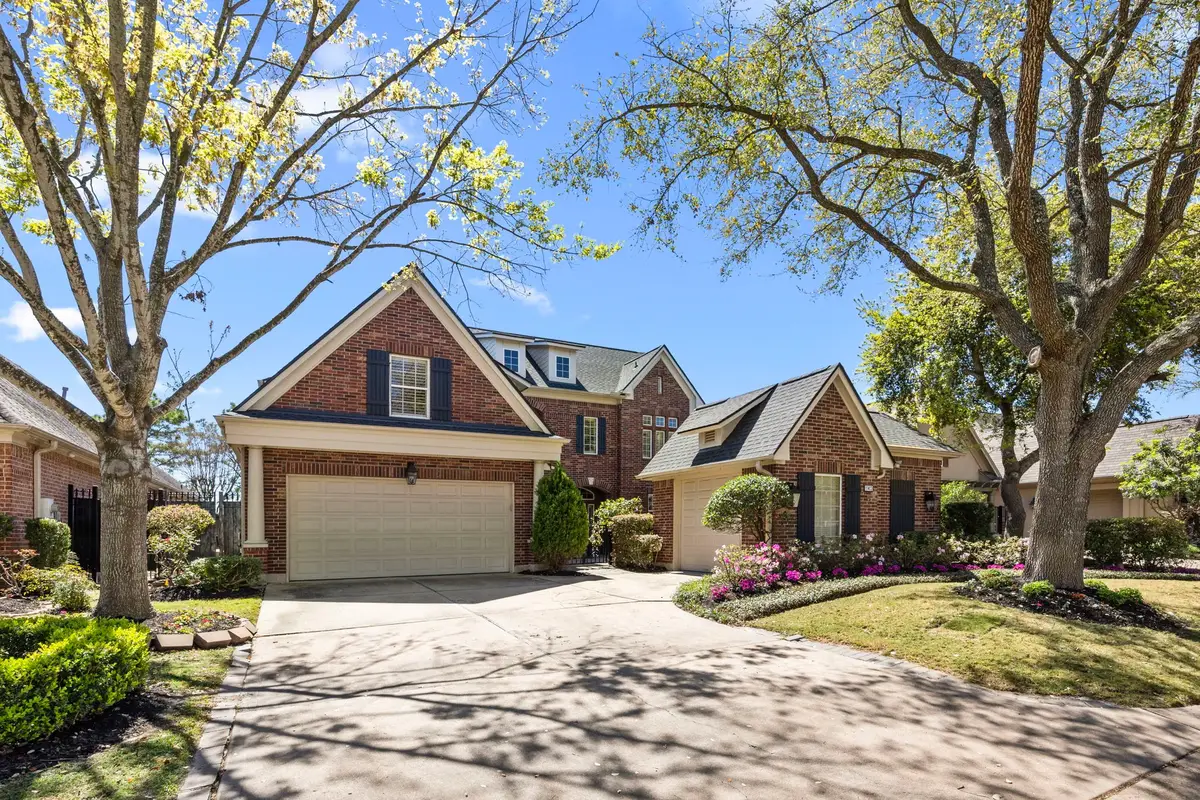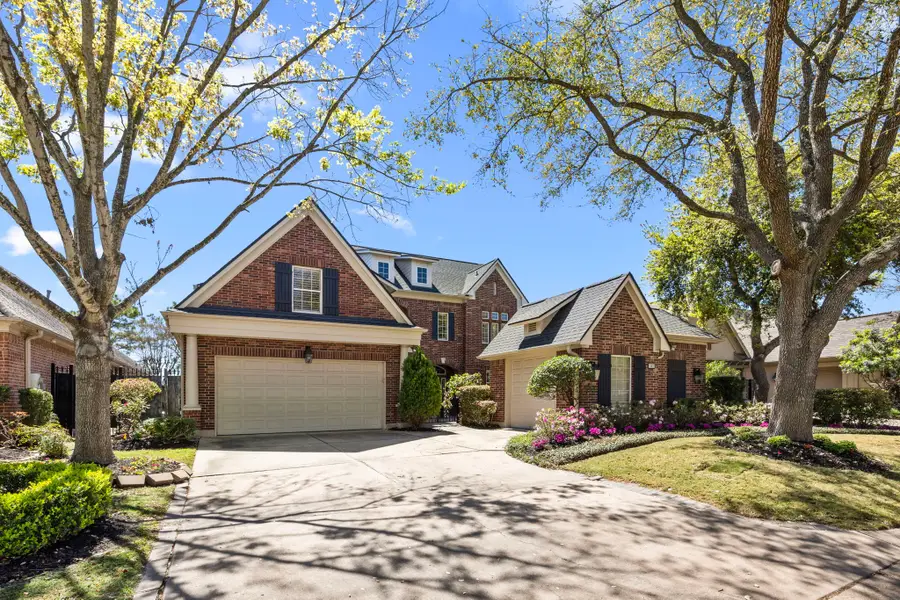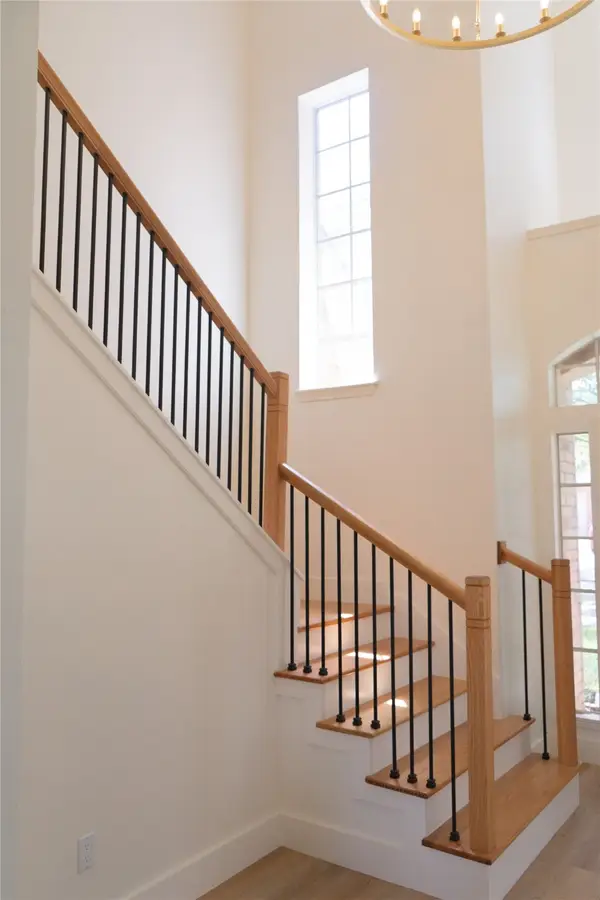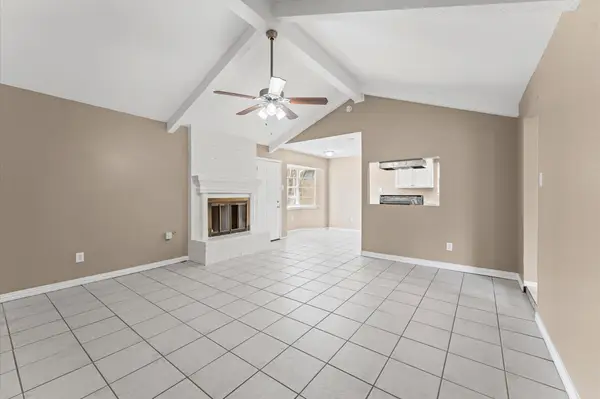11413 Gallant Ridge Lane, Houston, TX 77082
Local realty services provided by:ERA EXPERTS



11413 Gallant Ridge Lane,Houston, TX 77082
$1,099,000
- 4 Beds
- 4 Baths
- 3,719 sq. ft.
- Single family
- Active
Listed by:brandon warren
Office:better homes and gardens real estate gary greene - memorial
MLS#:14288357
Source:HARMLS
Price summary
- Price:$1,099,000
- Price per sq. ft.:$295.51
- Monthly HOA dues:$260.83
About this home
Welcome to 11413 Gallant Ridge in the prestigious gated community of Royal Oaks Country Club. A private courtyard entrance welcomes you to this beautifully updated & landscaped 2 story home. Once inside you are greeted by an impressive sweeping staircase & an open plan full of natural light & extensive updates. Past the formal dining & living you enter the one of a kind kitchen thats been redesigned to incorporate a second island full of thoughtful storage made with a home chef in mind. The first floor offers tile flooring throughout & also features the master suite, a 2nd bedroom w/ ensuite bath & french doors(currently serving as office space) & an amazing patio area overlooking the pool area that is perfect for entertaining. Upstairs you will find both secondary bedrooms, a gameroom overlooking the impressive private courtyard plus the media/bonus room. The home is freshly updated(including 2023 roof) & ready for you to move in & start enjoying everything Royal Oaks has to offer!
Contact an agent
Home facts
- Year built:2000
- Listing Id #:14288357
- Updated:August 18, 2025 at 11:46 AM
Rooms and interior
- Bedrooms:4
- Total bathrooms:4
- Full bathrooms:3
- Half bathrooms:1
- Living area:3,719 sq. ft.
Heating and cooling
- Cooling:Central Air, Electric
- Heating:Central, Gas
Structure and exterior
- Roof:Composition
- Year built:2000
- Building area:3,719 sq. ft.
- Lot area:0.18 Acres
Schools
- High school:AISD DRAW
- Middle school:O'DONNELL MIDDLE SCHOOL
- Elementary school:OUTLEY ELEMENTARY SCHOOL
Utilities
- Sewer:Public Sewer
Finances and disclosures
- Price:$1,099,000
- Price per sq. ft.:$295.51
- Tax amount:$16,966 (2024)
New listings near 11413 Gallant Ridge Lane
- New
 $189,900Active3 beds 2 baths1,485 sq. ft.
$189,900Active3 beds 2 baths1,485 sq. ft.12127 Palmton Street, Houston, TX 77034
MLS# 12210957Listed by: KAREN DAVIS PROPERTIES - New
 $134,900Active2 beds 2 baths1,329 sq. ft.
$134,900Active2 beds 2 baths1,329 sq. ft.2574 Marilee Lane #1, Houston, TX 77057
MLS# 12646031Listed by: RODNEY JACKSON REALTY GROUP, LLC - New
 $349,900Active3 beds 3 baths1,550 sq. ft.
$349,900Active3 beds 3 baths1,550 sq. ft.412 Neyland Street #G, Houston, TX 77022
MLS# 15760933Listed by: CITIQUEST PROPERTIES - New
 $156,000Active2 beds 2 baths891 sq. ft.
$156,000Active2 beds 2 baths891 sq. ft.12307 Kings Chase Drive, Houston, TX 77044
MLS# 36413942Listed by: KELLER WILLIAMS HOUSTON CENTRAL - Open Sat, 11am to 4pmNew
 $750,000Active4 beds 4 baths3,287 sq. ft.
$750,000Active4 beds 4 baths3,287 sq. ft.911 Chisel Point Drive, Houston, TX 77094
MLS# 36988040Listed by: KELLER WILLIAMS PREMIER REALTY - New
 $390,000Active4 beds 3 baths2,536 sq. ft.
$390,000Active4 beds 3 baths2,536 sq. ft.2415 Jasmine Ridge Court, Houston, TX 77062
MLS# 60614824Listed by: MY CASTLE REALTY - New
 $875,000Active3 beds 4 baths3,134 sq. ft.
$875,000Active3 beds 4 baths3,134 sq. ft.2322 Dorrington Street, Houston, TX 77030
MLS# 64773774Listed by: COMPASS RE TEXAS, LLC - HOUSTON - New
 $966,000Active4 beds 5 baths3,994 sq. ft.
$966,000Active4 beds 5 baths3,994 sq. ft.6126 Cottage Grove Lake Drive, Houston, TX 77007
MLS# 74184112Listed by: INTOWN HOMES - New
 $229,900Active3 beds 2 baths1,618 sq. ft.
$229,900Active3 beds 2 baths1,618 sq. ft.234 County Fair Drive, Houston, TX 77060
MLS# 79731655Listed by: PLATINUM 1 PROPERTIES, LLC - New
 $174,900Active3 beds 1 baths1,189 sq. ft.
$174,900Active3 beds 1 baths1,189 sq. ft.8172 Milredge Street, Houston, TX 77017
MLS# 33178315Listed by: KELLER WILLIAMS HOUSTON CENTRAL
