11415 Del Monte Drive, Houston, TX 77077
Local realty services provided by:ERA Experts
11415 Del Monte Drive,Houston, TX 77077
$520,000
- 5 Beds
- 3 Baths
- 2,798 sq. ft.
- Single family
- Active
Upcoming open houses
- Sun, Nov 3002:00 pm - 04:00 pm
Listed by: pierre guitard, andre plop
Office: haussmann international realty
MLS#:80225093
Source:HARMLS
Price summary
- Price:$520,000
- Price per sq. ft.:$185.85
- Monthly HOA dues:$69.08
About this home
Welcome to this spacious and rare 5-bed, 3-bath home in the heart of the Energy Corridor's Village West subdivision.
Meticulously maintained and tastefully upgraded, this property includes a new patio deck, remodeled bathrooms, 16 SEER HVAC, LED lighting, and oil-rubbed bronze fixtures.
The spacious living room, with its impressive 17ft ceiling, features a wet bar, cozy gas log fireplace, and a wall of windows that offer a scenic view of the backyard pool.
The chef's kitchen is a standout, boasting double ovens, an island, a brick arch over the range, and elegant quartz countertops.
The primary suite provides direct pool access and features new luxury flooring, along with a bathroom that includes granite countertops and a large spa-like shower with a privacy window.
With neighborhood amenities such as a pool, tennis courts, clubhouse, and private security, this gem nestled between the Westchase District and the Energy Corridor is an opportunity not to be missed.
Contact an agent
Home facts
- Year built:1983
- Listing ID #:80225093
- Updated:November 28, 2025 at 05:09 PM
Rooms and interior
- Bedrooms:5
- Total bathrooms:3
- Full bathrooms:3
- Living area:2,798 sq. ft.
Heating and cooling
- Cooling:Central Air, Electric
- Heating:Central, Gas
Structure and exterior
- Roof:Wood
- Year built:1983
- Building area:2,798 sq. ft.
- Lot area:0.19 Acres
Schools
- High school:WESTSIDE HIGH SCHOOL
- Middle school:REVERE MIDDLE SCHOOL
- Elementary school:ASKEW ELEMENTARY SCHOOL
Utilities
- Sewer:Public Sewer
Finances and disclosures
- Price:$520,000
- Price per sq. ft.:$185.85
- Tax amount:$10,727 (2025)
New listings near 11415 Del Monte Drive
- New
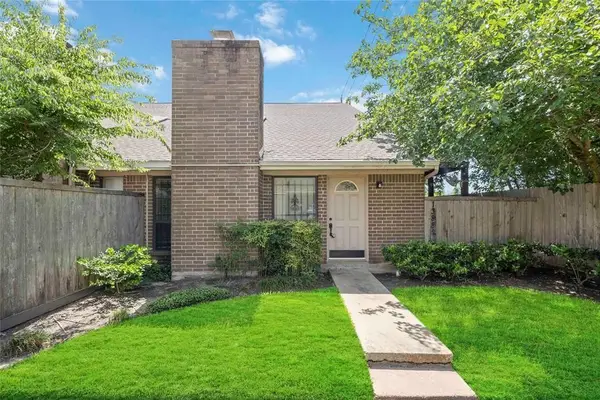 $175,000Active2 beds 3 baths1,518 sq. ft.
$175,000Active2 beds 3 baths1,518 sq. ft.13882 Hollowgreen Drive #810, Houston, TX 77082
MLS# 29802442Listed by: COLDWELL BANKER REALTY - SUGAR LAND - New
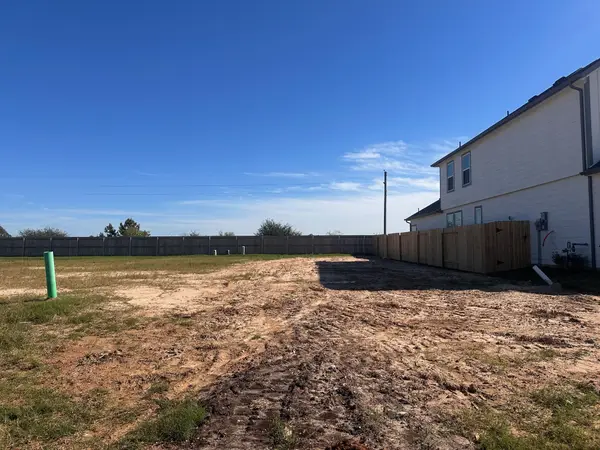 $360,715Active3 beds 2 baths1,450 sq. ft.
$360,715Active3 beds 2 baths1,450 sq. ft.3838 Downy Birch Lane, Houston, TX 77084
MLS# 32907142Listed by: LONG LAKE LTD - New
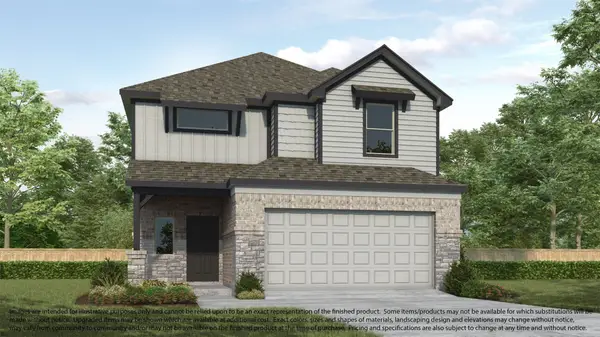 $429,170Active4 beds 4 baths2,214 sq. ft.
$429,170Active4 beds 4 baths2,214 sq. ft.3842 Downy Birch Lane, Houston, TX 77084
MLS# 36343457Listed by: LONG LAKE LTD - New
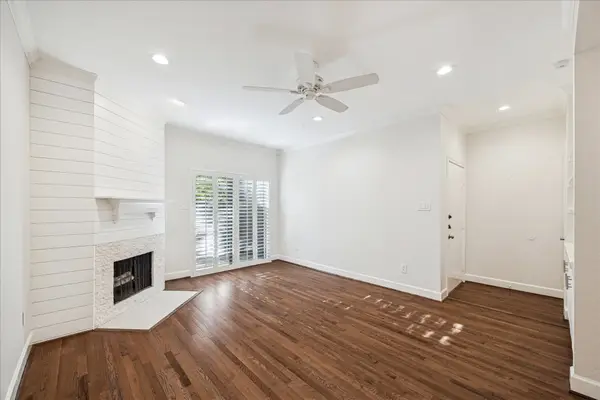 $264,900Active2 beds 2 baths1,286 sq. ft.
$264,900Active2 beds 2 baths1,286 sq. ft.11711 Memorial Drive #127, Houston, TX 77024
MLS# 43836053Listed by: STRADA - New
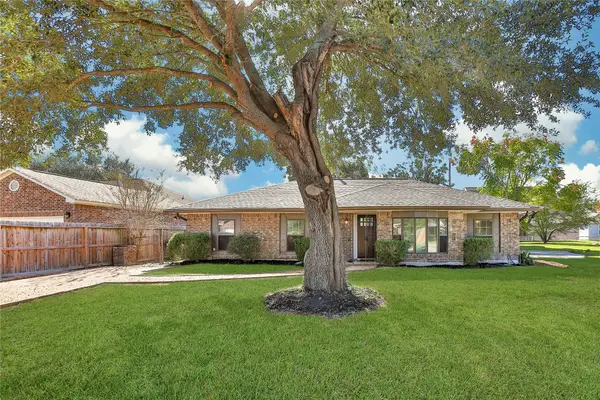 $295,000Active3 beds 2 baths1,881 sq. ft.
$295,000Active3 beds 2 baths1,881 sq. ft.3022 Sparrow Street, Houston, TX 77051
MLS# 74559530Listed by: REALTY ONE GROUP ICONIC - New
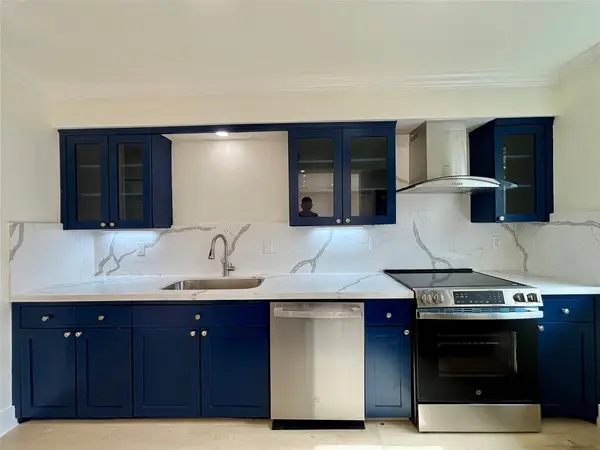 $380,000Active3 beds 3 baths1,872 sq. ft.
$380,000Active3 beds 3 baths1,872 sq. ft.5805 Valley Forge Drive #96, Houston, TX 77057
MLS# 78058972Listed by: THE SEARS GROUP - New
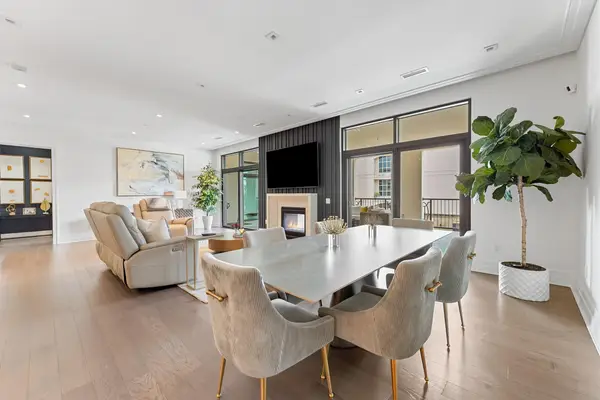 $1,775,000Active2 beds 3 baths2,421 sq. ft.
$1,775,000Active2 beds 3 baths2,421 sq. ft.6017 Memorial Drive #505, Houston, TX 77007
MLS# 96243204Listed by: DOUGLAS ELLIMAN REAL ESTATE - New
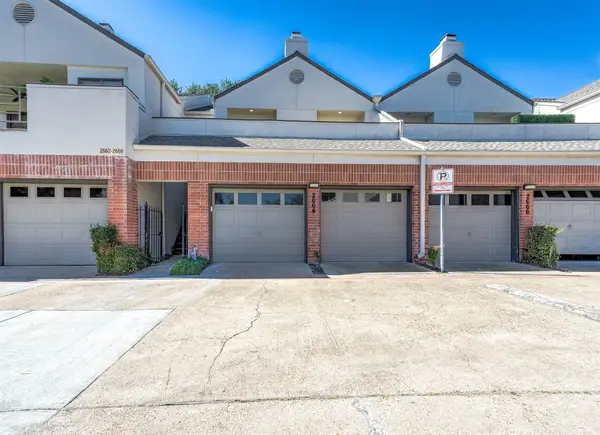 $290,000Active2 beds 3 baths1,586 sq. ft.
$290,000Active2 beds 3 baths1,586 sq. ft.2664 Bering Drive #2664, Houston, TX 77057
MLS# 13360370Listed by: EXP REALTY LLC - Open Sun, 1 to 4pmNew
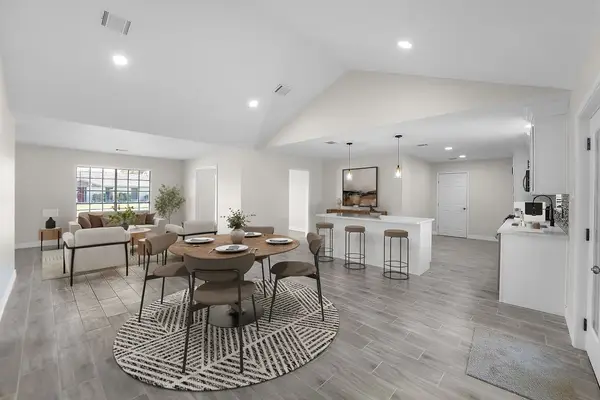 $278,000Active3 beds 2 baths1,721 sq. ft.
$278,000Active3 beds 2 baths1,721 sq. ft.13907 Duncannon Drive, Houston, TX 77015
MLS# 24848497Listed by: LIONS GATE REALTY - New
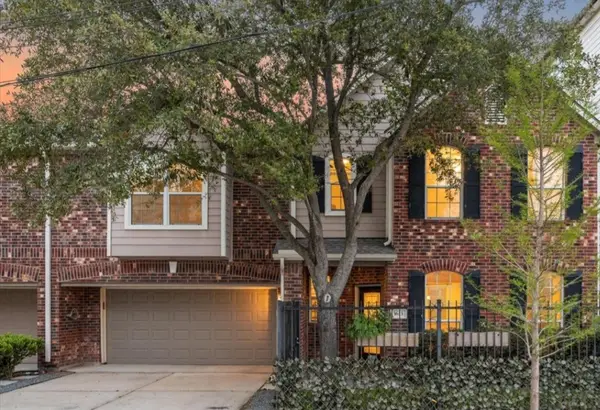 $485,000Active3 beds 3 baths2,537 sq. ft.
$485,000Active3 beds 3 baths2,537 sq. ft.1613 W 15th Street, Houston, TX 77008
MLS# 28805689Listed by: NB ELITE REALTY
