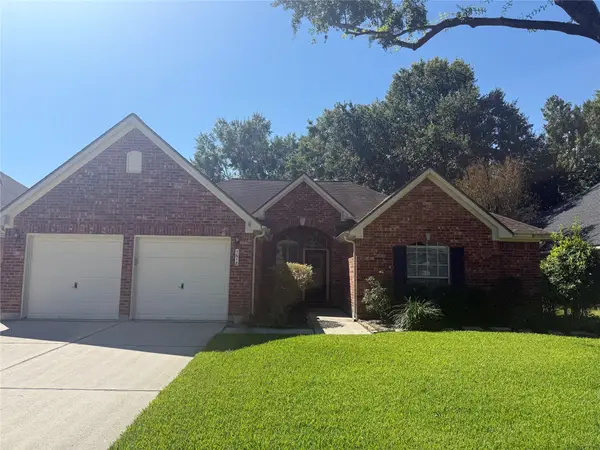11418 Braewick Drive, Houston, TX 77035
Local realty services provided by:ERA Experts
11418 Braewick Drive,Houston, TX 77035
$349,000
- 4 Beds
- 2 Baths
- 2,000 sq. ft.
- Single family
- Active
Listed by:kevin jackson
Office:keller williams realty the woodlands
MLS#:35032141
Source:HARMLS
Price summary
- Price:$349,000
- Price per sq. ft.:$174.5
About this home
DON'T MISS THIS BEAUTIFUL WELL MAINTAINED RANCH. FROM THE MOMENT YOU DRIVE UP THIS HOME HAS LOADS CURB APPEAL. AS YOU WALK UP THE COZY FRONT PORCH THAT EXTENDS THE ENTIRE LENGTH OF HOUSE WELCOMES YOU IN. UPON ENTERING YOU ARE GREETED BY HARDWOOD FLOORS AND A FRESHLY PAINTED INTERIOR. SPACIOUS ENTRY FLANKED BY A LIGHT AND BRIGHT FORMAL DINING ROOM. BEAUTIFUL OPEN KITCHEN WITH GRANITE COUNTERS, 42" CABINETS AND STAINLESS STEELE APPLIANCES. SPACIOUS FAMILY ROOM WITH GREAT VIEWS OF THE BACK DECK AND LUSH BACK YARD. THIS SPLIT PLAN RANCH OFFERS 3 GENEROUS SIZED SECONDARY BEDROOMS ALL WITH GREAT CLOSET SPACES. SURROUNDING A WELL APPOINTED FULL BATH WITH DOUBLE SINKS,TUB AND SHOWER COMBINATION AND A BUILT IN LINEN CLOSET. AT THE END OF THE HALL YOU WILL FIND YOUR SECLUDED MASTER RETREAT WITH A LARGE WALK IN CLOSET, LARGE WINDOW FOR PLENTY OF NATURAL LIGHT. MATSER BATH WITH SHOWER, DOUBLE SINKS AND GRANITE COUNTERS....THERE SOME MUCH MORE TO SEE CALL TODAY FOR A PRIVATE SHOWING!
Contact an agent
Home facts
- Year built:1968
- Listing ID #:35032141
- Updated:September 27, 2025 at 03:35 PM
Rooms and interior
- Bedrooms:4
- Total bathrooms:2
- Full bathrooms:2
- Living area:2,000 sq. ft.
Heating and cooling
- Cooling:Central Air, Electric
- Heating:Central, Gas
Structure and exterior
- Roof:Composition
- Year built:1968
- Building area:2,000 sq. ft.
- Lot area:0.17 Acres
Schools
- High school:WESTBURY HIGH SCHOOL
- Middle school:FONDREN MIDDLE SCHOOL
- Elementary school:ANDERSON ELEMENTARY SCHOOL (HOUSTON)
Utilities
- Sewer:Public Sewer
Finances and disclosures
- Price:$349,000
- Price per sq. ft.:$174.5
- Tax amount:$7,252 (2024)
New listings near 11418 Braewick Drive
- New
 $358,000Active4 beds 3 baths3,140 sq. ft.
$358,000Active4 beds 3 baths3,140 sq. ft.16335 Hillside Garden Lane, Houston, TX 77084
MLS# 18890630Listed by: ALPHAMAX REALTY INC. - New
 $370,000Active4 beds 3 baths3,260 sq. ft.
$370,000Active4 beds 3 baths3,260 sq. ft.3219 Zephyr Glen Way, Houston, TX 77084
MLS# 67646820Listed by: EXECUTIVE TEXAS REALTY - New
 $289,000Active5 beds 3 baths2,798 sq. ft.
$289,000Active5 beds 3 baths2,798 sq. ft.16502 N Glade Dr, Houston, TX 77073
MLS# 83137569Listed by: KELLER WILLIAMS PREFERRED  $349,900Pending3 beds 2 baths2,039 sq. ft.
$349,900Pending3 beds 2 baths2,039 sq. ft.1618 Stoney Park Drive, Houston, TX 77339
MLS# 45368242Listed by: JLA REALTY- New
 $169,000Active2 beds 2 baths1,382 sq. ft.
$169,000Active2 beds 2 baths1,382 sq. ft.12773 Leader Street, Houston, TX 77072
MLS# 45650467Listed by: HOMESMART - New
 $759,900Active3 beds 3 baths1,777 sq. ft.
$759,900Active3 beds 3 baths1,777 sq. ft.2550 Roy Circle, Houston, TX 77007
MLS# 50400814Listed by: FUTURE REAL ESTATE - New
 $318,500Active4 beds 3 baths2,360 sq. ft.
$318,500Active4 beds 3 baths2,360 sq. ft.13411 Misty Sands Lane, Houston, TX 77034
MLS# 81903746Listed by: ELEV8 PROPERTIES - New
 $119,900Active0.09 Acres
$119,900Active0.09 Acres214 Eichwurzel Lane, Houston, TX 77009
MLS# 14232449Listed by: REALTY ASSOCIATES - New
 $324,900Active5 beds 4 baths1,798 sq. ft.
$324,900Active5 beds 4 baths1,798 sq. ft.5641 Truett Street, Houston, TX 77023
MLS# 14481990Listed by: REALM REAL ESTATE PROFESSIONALS - SUGAR LAND - New
 $1,225,000Active4 beds 4 baths3,539 sq. ft.
$1,225,000Active4 beds 4 baths3,539 sq. ft.3207 Revere Street, Houston, TX 77098
MLS# 16995453Listed by: EXECUTIVE TEXAS REALTY
