11502 Leader Street, Houston, TX 77072
Local realty services provided by:American Real Estate ERA Powered
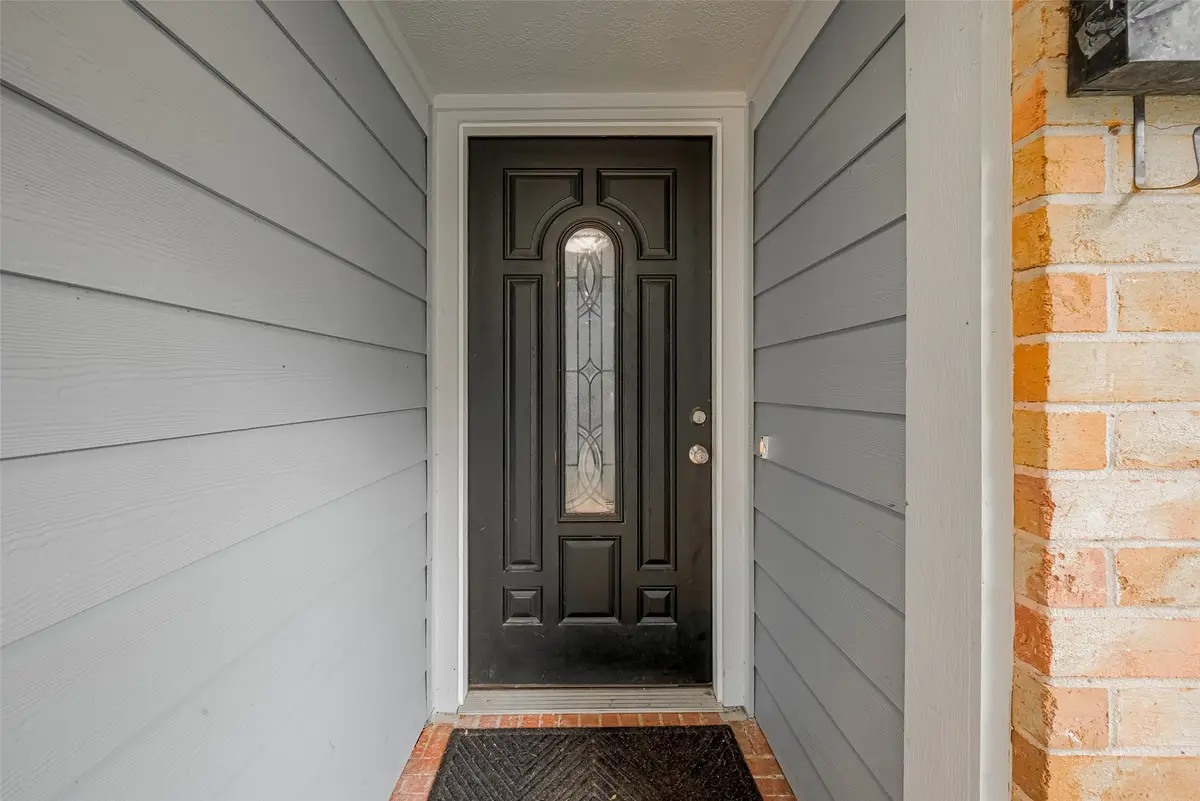
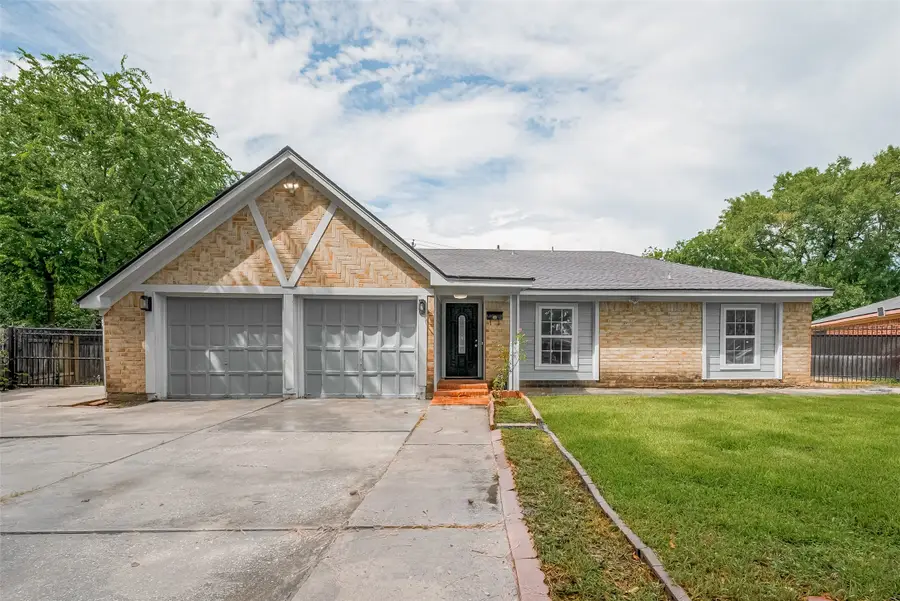

Listed by:ronald espinoza
Office:martha turner sotheby's international realty
MLS#:35347104
Source:HARMLS
Price summary
- Price:$240,000
- Price per sq. ft.:$146.16
- Monthly HOA dues:$14.17
About this home
Stylish and spacious 4-bedroom, 3-bath home nestled in the established Bellaire West community. Thoughtfully renovated with modern finishes, this home features a bright open layout, vaulted ceilings, and wood-look tile flooring throughout. The gourmet kitchen with quartz countertops, stainless steel appliances, a farmhouse sink, and shaker-style cabinetry. The primary suite offers a serene retreat with a walk-in closet, dual vanities, and a sleek walk-in shower. Recent upgrades include a roof, A/C, and windows. The 616 sq ft converted garage adds a flexible bonus space perfect for a media room, office, or guest suite. Enjoy outdoor living in the private, fenced backyard. Close proximity to Parks, restaurants, shops, and easy access to Beltway 8 and Westpark Tollway.
Contact an agent
Home facts
- Year built:1968
- Listing Id #:35347104
- Updated:August 18, 2025 at 11:38 AM
Rooms and interior
- Bedrooms:3
- Total bathrooms:3
- Full bathrooms:3
- Living area:1,642 sq. ft.
Heating and cooling
- Cooling:Central Air, Gas
- Heating:Central, Gas
Structure and exterior
- Roof:Composition
- Year built:1968
- Building area:1,642 sq. ft.
- Lot area:0.28 Acres
Schools
- High school:AISD DRAW
- Middle school:KILLOUGH MIDDLE SCHOOL
- Elementary school:MARTIN ELEMENTARY SCHOOL (ALIEF)
Utilities
- Sewer:Public Sewer
Finances and disclosures
- Price:$240,000
- Price per sq. ft.:$146.16
- Tax amount:$5,282 (2024)
New listings near 11502 Leader Street
- New
 $174,900Active3 beds 1 baths1,189 sq. ft.
$174,900Active3 beds 1 baths1,189 sq. ft.8172 Milredge Street, Houston, TX 77017
MLS# 33178315Listed by: KELLER WILLIAMS HOUSTON CENTRAL - New
 $2,250,000Active5 beds 5 baths4,537 sq. ft.
$2,250,000Active5 beds 5 baths4,537 sq. ft.5530 Woodway Drive, Houston, TX 77056
MLS# 33401053Listed by: MARTHA TURNER SOTHEBY'S INTERNATIONAL REALTY - New
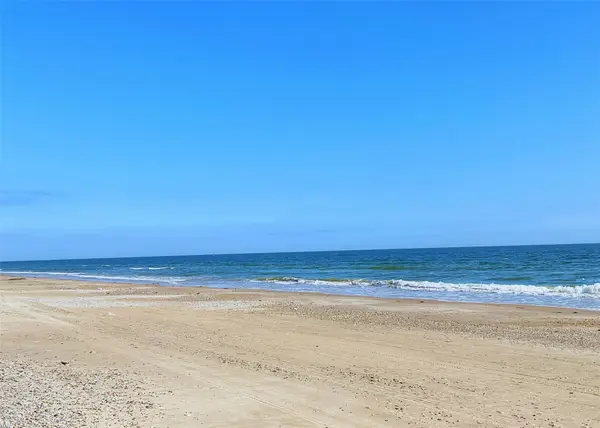 $44,000Active0.18 Acres
$44,000Active0.18 Acres1062 Pennington Street, Gilchrist, TX 77617
MLS# 40654910Listed by: RE/MAX EAST - New
 $410,000Active3 beds 2 baths2,477 sq. ft.
$410,000Active3 beds 2 baths2,477 sq. ft.11030 Acanthus Lane, Houston, TX 77095
MLS# 51676813Listed by: EXP REALTY, LLC - New
 $260,000Active4 beds 2 baths2,083 sq. ft.
$260,000Active4 beds 2 baths2,083 sq. ft.15410 Empanada Drive, Houston, TX 77083
MLS# 62222077Listed by: EXCLUSIVE REALTY GROUP LLC - New
 $239,900Active4 beds 3 baths2,063 sq. ft.
$239,900Active4 beds 3 baths2,063 sq. ft.6202 Verde Valley Drive, Houston, TX 77396
MLS# 67806666Listed by: TEXAS SIGNATURE REALTY - New
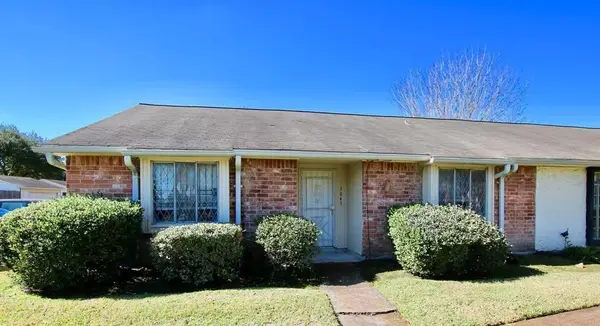 $147,500Active3 beds 2 baths1,332 sq. ft.
$147,500Active3 beds 2 baths1,332 sq. ft.12843 Clarewood Drive, Houston, TX 77072
MLS# 71778847Listed by: RENTERS WAREHOUSE TEXAS, LLC - New
 $349,000Active3 beds 3 baths1,729 sq. ft.
$349,000Active3 beds 3 baths1,729 sq. ft.9504 Retriever Way, Houston, TX 77055
MLS# 72305686Listed by: BRADEN REAL ESTATE GROUP - New
 $234,000Active3 beds 2 baths1,277 sq. ft.
$234,000Active3 beds 2 baths1,277 sq. ft.6214 Granton Street, Houston, TX 77026
MLS# 76961185Listed by: PAK HOME REALTY - New
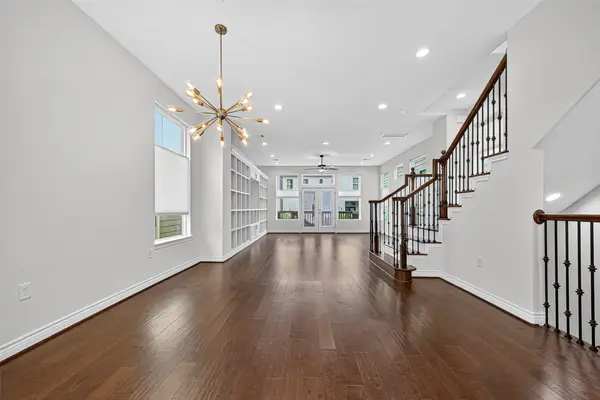 $529,000Active3 beds 4 baths2,481 sq. ft.
$529,000Active3 beds 4 baths2,481 sq. ft.1214 E 29th Street, Houston, TX 77009
MLS# 79635475Listed by: BERKSHIRE HATHAWAY HOMESERVICES PREMIER PROPERTIES
