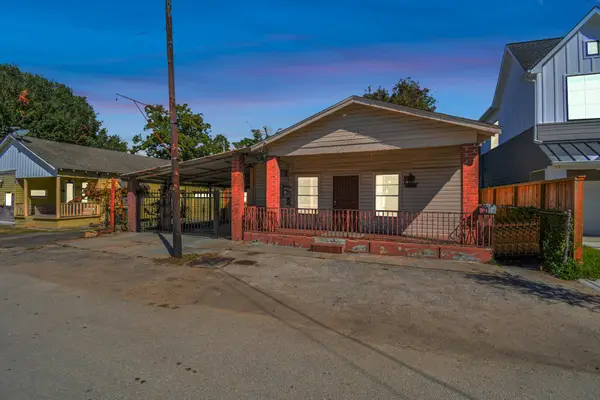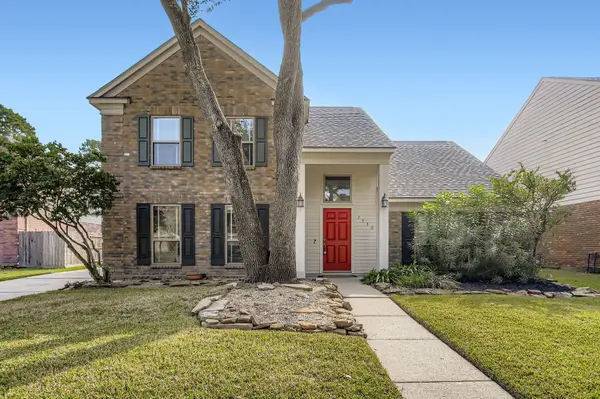11506 Royal Tower Place, Houston, TX 77082
Local realty services provided by:ERA Experts
11506 Royal Tower Place,Houston, TX 77082
$669,000
- 3 Beds
- 4 Baths
- 2,580 sq. ft.
- Single family
- Active
Listed by: susan brock, lyonel anderson
Office: league agency
MLS#:18657944
Source:HARMLS
Price summary
- Price:$669,000
- Price per sq. ft.:$259.3
- Monthly HOA dues:$511.5
About this home
Extraordinary opportunity in Houston’s award winning guard gated community, named Residential Community of the Year. Just 6.5 miles from the Galleria and adjacent to Royal Oaks Country Club, this free standing corner villa delivers privacy, elegance, and first floor living with a spa inspired primary suite. Luxury at a significant savings compared to current builder offerings, this residence provides exceptional quality at unmatched value. Interiors showcase Eggersmann cabinetry, Miele appliances, three inch oak plank floors, and Control4 automation. Large sliding doors connect to a private turf yard and upstairs balcony for seamless indoor outdoor living. Guest suites and a loft complete the upper level. LEED and ENERGY STAR certified with Andersen windows, spray foam insulation, tankless water heater, and efficient HVAC. HOA fee covers exterior and roof care, landscaping, clubhouse, fitness center, security, and private trash. No MUD tax saves thousands yearly. All appliances remain.
Contact an agent
Home facts
- Year built:2014
- Listing ID #:18657944
- Updated:January 09, 2026 at 12:57 PM
Rooms and interior
- Bedrooms:3
- Total bathrooms:4
- Full bathrooms:3
- Half bathrooms:1
- Living area:2,580 sq. ft.
Heating and cooling
- Cooling:Central Air, Electric
- Heating:Central, Gas
Structure and exterior
- Year built:2014
- Building area:2,580 sq. ft.
- Lot area:0.08 Acres
Schools
- High school:AISD DRAW
- Middle school:O'DONNELL MIDDLE SCHOOL
- Elementary school:OUTLEY ELEMENTARY SCHOOL
Utilities
- Sewer:Public Sewer
Finances and disclosures
- Price:$669,000
- Price per sq. ft.:$259.3
- Tax amount:$17,424 (2024)
New listings near 11506 Royal Tower Place
- New
 $290,000Active2 beds 1 baths1,420 sq. ft.
$290,000Active2 beds 1 baths1,420 sq. ft.3311 Bremond Street, Houston, TX 77004
MLS# 21144716Listed by: LMH REALTY GROUP - New
 $60,000Active6 beds 4 baths2,058 sq. ft.
$60,000Active6 beds 4 baths2,058 sq. ft.2705 & 2707 S Fox Street, Houston, TX 77003
MLS# 21149203Listed by: LMH REALTY GROUP - New
 $238,500Active3 beds 2 baths1,047 sq. ft.
$238,500Active3 beds 2 baths1,047 sq. ft.11551 Gullwood Drive, Houston, TX 77089
MLS# 16717216Listed by: EXCLUSIVE REALTY GROUP LLC - New
 $499,000Active3 beds 4 baths2,351 sq. ft.
$499,000Active3 beds 4 baths2,351 sq. ft.4314 Gibson Street #A, Houston, TX 77007
MLS# 21243921Listed by: KELLER WILLIAMS SIGNATURE - New
 $207,000Active3 beds 3 baths1,680 sq. ft.
$207,000Active3 beds 3 baths1,680 sq. ft.6026 Yorkglen Manor Lane, Houston, TX 77084
MLS# 27495949Listed by: REAL BROKER, LLC - New
 $485,000Active4 beds 3 baths2,300 sq. ft.
$485,000Active4 beds 3 baths2,300 sq. ft.3615 Rosedale Street, Houston, TX 77004
MLS# 32399958Listed by: JANE BYRD PROPERTIES INTERNATIONAL LLC - New
 $152,500Active1 beds 2 baths858 sq. ft.
$152,500Active1 beds 2 baths858 sq. ft.9200 Westheimer Road #1302, Houston, TX 77063
MLS# 40598962Listed by: RE/MAX FINE PROPERTIES - New
 $175,000Active3 beds 2 baths1,036 sq. ft.
$175,000Active3 beds 2 baths1,036 sq. ft.3735 Meadow Place Drive, Houston, TX 77082
MLS# 6541907Listed by: DOUGLAS ELLIMAN REAL ESTATE - New
 $145,000Active3 beds 1 baths1,015 sq. ft.
$145,000Active3 beds 1 baths1,015 sq. ft.5254 Perry Street, Houston, TX 77021
MLS# 71164962Listed by: COMPASS RE TEXAS, LLC - MEMORIAL - Open Sun, 2 to 4pmNew
 $325,000Active4 beds 3 baths2,272 sq. ft.
$325,000Active4 beds 3 baths2,272 sq. ft.7530 Dogwood Falls Road, Houston, TX 77095
MLS# 7232551Listed by: ORCHARD BROKERAGE
