11510 Riverview Drive, Houston, TX 77077
Local realty services provided by:ERA Experts
11510 Riverview Drive,Houston, TX 77077
$869,900
- 4 Beds
- 5 Baths
- 3,559 sq. ft.
- Single family
- Pending
Listed by:rock edwards
Office:rock edwards & associates, realtors
MLS#:46762695
Source:HARMLS
Price summary
- Price:$869,900
- Price per sq. ft.:$244.42
- Monthly HOA dues:$82.75
About this home
Welcome to this stunningly remodeled property on an oversized lot located on the Exclusive Lakeside Country Club Golf Course & featuring a newly upgraded saltwater pool & spa. The amazing open floor plan of this home home showcases a gourmet, chef's dream kitchen with double islands, side by side stainless steel full size refrigerator & freezer and a separate ice maker & beverage/wine fridge. An expansive wall of glass opens to an outdoor entertainment area with a covered patio, high end outdoor kitchen & commercial grade heaters in the ceiling. The primary bedroom is downstairs & french doors allow easy access to backyard. The spa like primary bathroom boasts an oversized programmable smart shower system & extra large vanity. A study downstairs with a Murphy Bed doubles as another guest bedroom. Upstairs features a game room area & three additional bedrooms all with en suite baths. Don't miss out on this amazing opportunity to own a home with luxurious features and plenty of space.
Contact an agent
Home facts
- Year built:1976
- Listing ID #:46762695
- Updated:September 25, 2025 at 07:11 AM
Rooms and interior
- Bedrooms:4
- Total bathrooms:5
- Full bathrooms:4
- Half bathrooms:1
- Living area:3,559 sq. ft.
Heating and cooling
- Cooling:Central Air, Electric
- Heating:Central, Gas
Structure and exterior
- Roof:Built Up, Composition
- Year built:1976
- Building area:3,559 sq. ft.
- Lot area:0.28 Acres
Schools
- High school:WESTSIDE HIGH SCHOOL
- Middle school:REVERE MIDDLE SCHOOL
- Elementary school:ASKEW ELEMENTARY SCHOOL
Utilities
- Sewer:Public Sewer
Finances and disclosures
- Price:$869,900
- Price per sq. ft.:$244.42
- Tax amount:$12,963 (2025)
New listings near 11510 Riverview Drive
- Open Fri, 12 to 2pmNew
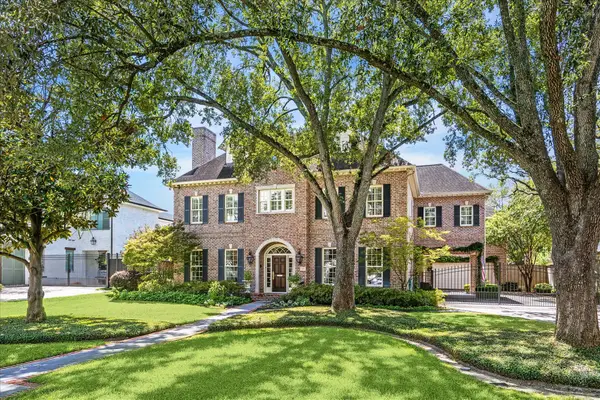 $3,200,000Active4 beds 6 baths6,543 sq. ft.
$3,200,000Active4 beds 6 baths6,543 sq. ft.5803 Bayou Glen Road, Houston, TX 77057
MLS# 12378072Listed by: COMPASS RE TEXAS, LLC - MEMORIAL - Open Sat, 11am to 1pmNew
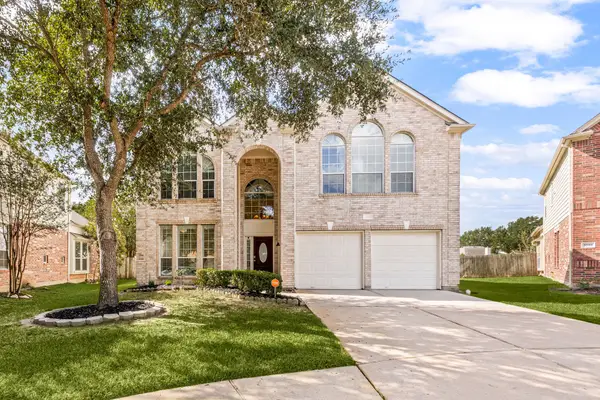 $372,000Active5 beds 3 baths3,164 sq. ft.
$372,000Active5 beds 3 baths3,164 sq. ft.19843 Youpon Leaf Way, Houston, TX 77084
MLS# 22713771Listed by: REDFIN CORPORATION - New
 $540,000Active3 beds 3 baths2,241 sq. ft.
$540,000Active3 beds 3 baths2,241 sq. ft.1510 Spillers Lane, Houston, TX 77043
MLS# 24111209Listed by: CORCORAN GENESIS - New
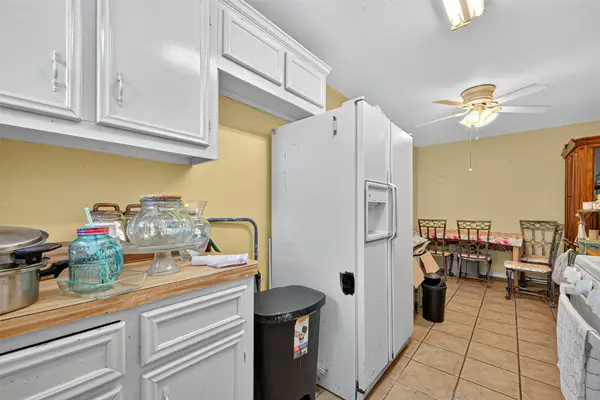 $210,000Active4 beds 2 baths2,066 sq. ft.
$210,000Active4 beds 2 baths2,066 sq. ft.2624 Deams St Street, Houston, TX 77093
MLS# 29344415Listed by: KELLER WILLIAMS SIGNATURE - New
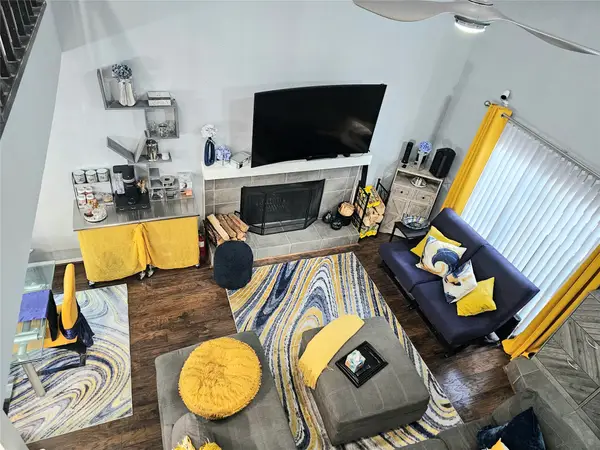 $159,600Active2 beds 2 baths1,336 sq. ft.
$159,600Active2 beds 2 baths1,336 sq. ft.3566 Ocee Street, Houston, TX 77063
MLS# 31222363Listed by: NW REALTY - New
 $519,000Active3 beds 3 baths2,784 sq. ft.
$519,000Active3 beds 3 baths2,784 sq. ft.6418 Paris, Houston, TX 77021
MLS# 34153990Listed by: TRUSS REAL ESTATE, LLC - New
 $524,990Active3 beds 4 baths2,280 sq. ft.
$524,990Active3 beds 4 baths2,280 sq. ft.4404 Floyd Street #C, Houston, TX 77007
MLS# 36939672Listed by: REALTY ONE GROUP ICONIC - New
 $540,000Active3 beds 4 baths2,201 sq. ft.
$540,000Active3 beds 4 baths2,201 sq. ft.592 Bomar Street, Houston, TX 77006
MLS# 39813382Listed by: G & G REALTY TEXAS LLC - New
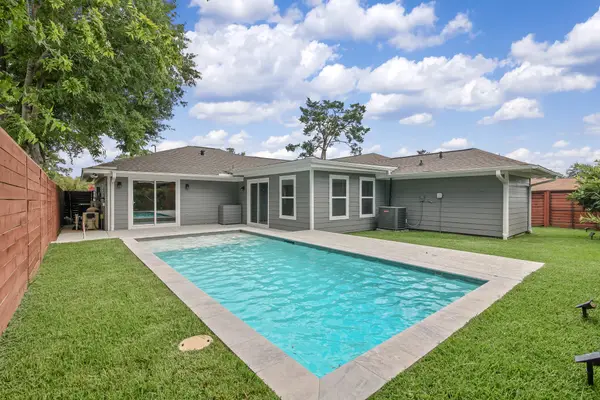 $749,900Active3 beds 2 baths1,948 sq. ft.
$749,900Active3 beds 2 baths1,948 sq. ft.2102 Lazybrook Drive, Houston, TX 77008
MLS# 42777433Listed by: RE/MAX PARTNERS - Open Sat, 1:30 to 3:30pmNew
 $1,075,000Active3 beds 2 baths1,932 sq. ft.
$1,075,000Active3 beds 2 baths1,932 sq. ft.1545 Arlington Street, Houston, TX 77008
MLS# 45264743Listed by: MARTHA TURNER SOTHEBY'S INTERNATIONAL REALTY
