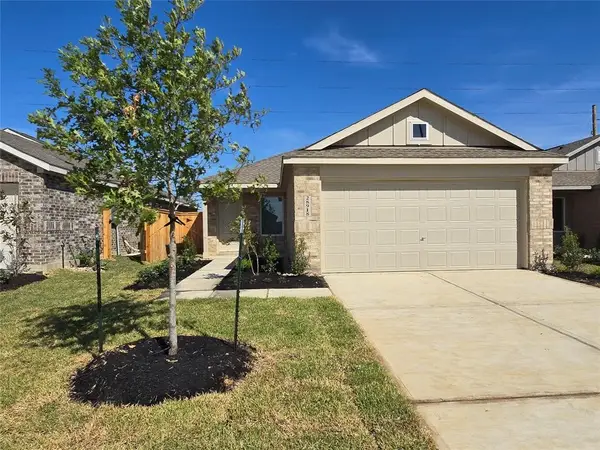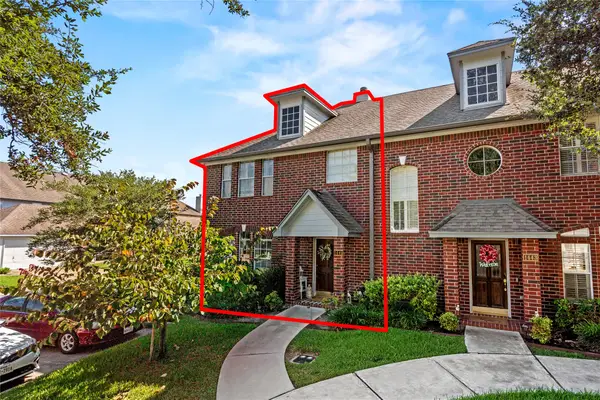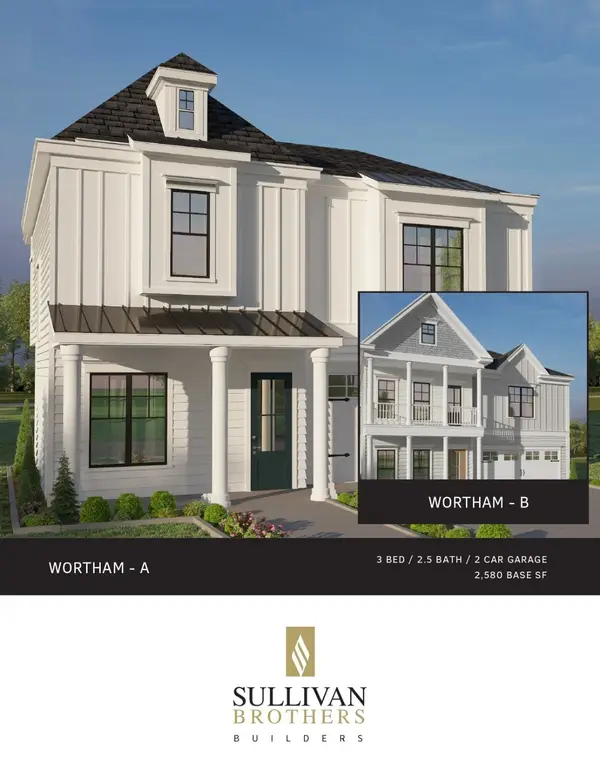11519 Shadow Way Street, Houston, TX 77024
Local realty services provided by:ERA EXPERTS



11519 Shadow Way Street,Houston, TX 77024
$4,350,000
- 5 Beds
- 6 Baths
- 6,747 sq. ft.
- Single family
- Pending
Listed by:washington ho
Office:white house global properties
MLS#:97276910
Source:HARMLS
Price summary
- Price:$4,350,000
- Price per sq. ft.:$644.73
- Monthly HOA dues:$33.33
About this home
Nestled in the exclusive Piney Point Village, this estate blends historic charm w/modern sophistication. Set on a wooded 40,001 sq ft lot, the home offers 6,747 sq ft w/ 5–6 beds, 4 baths, & stunning details throughout. A rare 1900's reclaimed antique brick exterior sets the tone for a home rich in character. Inside 3 masonry fireplaces, antique chandeliers, Thibaut Designer Wallpaper, & leathered Taj Mahal -Granite-Marble & Limestone countertops. The gourmet kitchen features Wood Mode cabinetry, Subzero fridge/drawers, & a Dynasty commercial gas range. Floors include red oak, white oak, & antique pine long leaf, with custom details throughout. Step outdoors, and enjoy multiple living spaces with 18 copper gas lamps, including a stunning replica of a 300-year-old Indian swing. Not included in the listed sq. ft. are Two detached guest quarters—424 sq ft & 493 sq ft—each offer a private bed & bath, perfect for extended family or guests. This home is a masterpiece of timeless design.
Contact an agent
Home facts
- Year built:1980
- Listing Id #:97276910
- Updated:August 19, 2025 at 11:12 PM
Rooms and interior
- Bedrooms:5
- Total bathrooms:6
- Full bathrooms:4
- Half bathrooms:2
- Living area:6,747 sq. ft.
Heating and cooling
- Cooling:Attic Fan, Central Air, Electric, Zoned
- Heating:Central, Gas, Zoned
Structure and exterior
- Year built:1980
- Building area:6,747 sq. ft.
- Lot area:0.92 Acres
Schools
- High school:MEMORIAL HIGH SCHOOL (SPRING BRANCH)
- Middle school:SPRING BRANCH MIDDLE SCHOOL (SPRING BRANCH)
- Elementary school:MEMORIAL DRIVE ELEMENTARY SCHOOL
Utilities
- Sewer:Public Sewer
Finances and disclosures
- Price:$4,350,000
- Price per sq. ft.:$644.73
- Tax amount:$57,528 (2024)
New listings near 11519 Shadow Way Street
- New
 $429,900Active4 beds 3 baths2,711 sq. ft.
$429,900Active4 beds 3 baths2,711 sq. ft.5103 Windy Lake Drive, Kingwood, TX 77345
MLS# 1044298Listed by: JANE BYRD PROPERTIES INTERNATIONAL LLC - New
 $200,000Active0.11 Acres
$200,000Active0.11 Acres2417 Mckee Street, Houston, TX 77009
MLS# 11285196Listed by: PURE REAL ESTATE ACQUISITIONS - New
 $2,595,000Active4 beds 5 baths5,009 sq. ft.
$2,595,000Active4 beds 5 baths5,009 sq. ft.6236 Doliver Drive, Houston, TX 77057
MLS# 11385280Listed by: COMPASS RE TEXAS, LLC - HOUSTON - New
 $231,590Active3 beds 2 baths1,409 sq. ft.
$231,590Active3 beds 2 baths1,409 sq. ft.10822 Bird Of Paradise Drive, Houston, TX 77016
MLS# 19033415Listed by: LENNAR HOMES VILLAGE BUILDERS, LLC - New
 $4,195,000Active5 beds 7 baths7,114 sq. ft.
$4,195,000Active5 beds 7 baths7,114 sq. ft.8 Jeffers Court, Houston, TX 77024
MLS# 25618527Listed by: MARTHA TURNER SOTHEBY'S INTERNATIONAL REALTY - New
 $2,050,000Active4 beds 5 baths3,660 sq. ft.
$2,050,000Active4 beds 5 baths3,660 sq. ft.4131 Byron Street, Houston, TX 77005
MLS# 63066334Listed by: LEGEND LIVING REAL ESTATE - New
 $314,900Active3 beds 3 baths1,560 sq. ft.
$314,900Active3 beds 3 baths1,560 sq. ft.3107 Jensen Dr #C, Houston, TX 77026
MLS# 65262938Listed by: CITIQUEST PROPERTIES - New
 $450,000Active0 Acres
$450,000Active0 Acres8114 Cheswick Drive, Houston, TX 77037
MLS# 96695666Listed by: EXP REALTY LLC - New
 $225,000Active3 beds 3 baths1,776 sq. ft.
$225,000Active3 beds 3 baths1,776 sq. ft.1445 El Camino Village Drive #F, Houston, TX 77058
MLS# 10704004Listed by: EXP REALTY LLC - New
 $667,965Active3 beds 3 baths2,580 sq. ft.
$667,965Active3 beds 3 baths2,580 sq. ft.3511 Harvest Dance Drive, Houston, TX 77008
MLS# 14610206Listed by: EXP REALTY LLC
