11603 Lakeside Place Drive, Houston, TX 77077
Local realty services provided by:American Real Estate ERA Powered
11603 Lakeside Place Drive,Houston, TX 77077
$235,000
- 3 Beds
- 3 Baths
- 1,697 sq. ft.
- Townhouse
- Active
Listed by:lee smalley
Office:energy realty
MLS#:8617901
Source:HARMLS
Price summary
- Price:$235,000
- Price per sq. ft.:$138.48
- Monthly HOA dues:$460
About this home
Discover this distinctive home located in the desirable Walkers Mark community. The primary bedroom and a secondary bedroom are conveniently situated on the first floor. The second bedroom was previously used as an office, but original doors are stored in the attic should the buyer wish to convert it back. The updated kitchen features stylish IKEA cabinetry with durable Quartz countertops—offering flexibility to easily refresh the look by simply replacing the cabinet doors. Both downstairs bathrooms have been thoughtfully renovated with walk-in showers, modern tile, and updated countertops. Upstairs, a wrought iron staircase leads to a private third bedroom with its own full bath and access to a spacious rooftop deck—ideal for entertaining or relaxing in the sun. Walker’s Mark offers a pool and clubhouse. Located in the Energy Corridor with easy access to I-10, Beltway 8 & Westpark tollway. Per seller, the home has never flooded.
Contact an agent
Home facts
- Year built:1977
- Listing ID #:8617901
- Updated:October 08, 2025 at 11:45 AM
Rooms and interior
- Bedrooms:3
- Total bathrooms:3
- Full bathrooms:3
- Living area:1,697 sq. ft.
Heating and cooling
- Cooling:Central Air, Electric
- Heating:Central, Electric
Structure and exterior
- Roof:Composition
- Year built:1977
- Building area:1,697 sq. ft.
Schools
- High school:WESTSIDE HIGH SCHOOL
- Middle school:REVERE MIDDLE SCHOOL
- Elementary school:ASKEW ELEMENTARY SCHOOL
Utilities
- Sewer:Public Sewer
Finances and disclosures
- Price:$235,000
- Price per sq. ft.:$138.48
- Tax amount:$4,585 (2024)
New listings near 11603 Lakeside Place Drive
- New
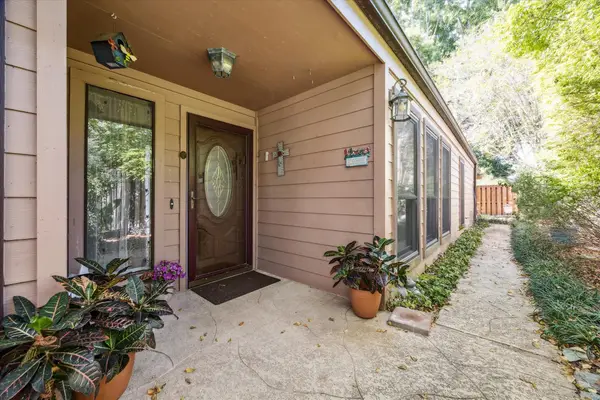 $259,900Active3 beds 2 baths1,796 sq. ft.
$259,900Active3 beds 2 baths1,796 sq. ft.4032 Heathersage Drive, Houston, TX 77084
MLS# 10515179Listed by: ROUND TOP REAL ESTATE - New
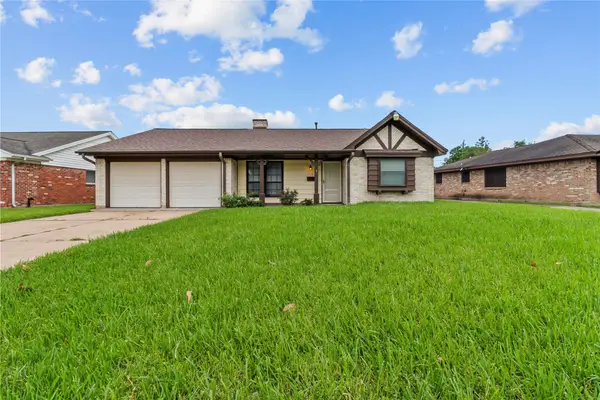 $249,900Active3 beds 2 baths1,660 sq. ft.
$249,900Active3 beds 2 baths1,660 sq. ft.14115 Lantern Lane, Houston, TX 77015
MLS# 10926597Listed by: ELAINE MARAK REAL ESTATE - New
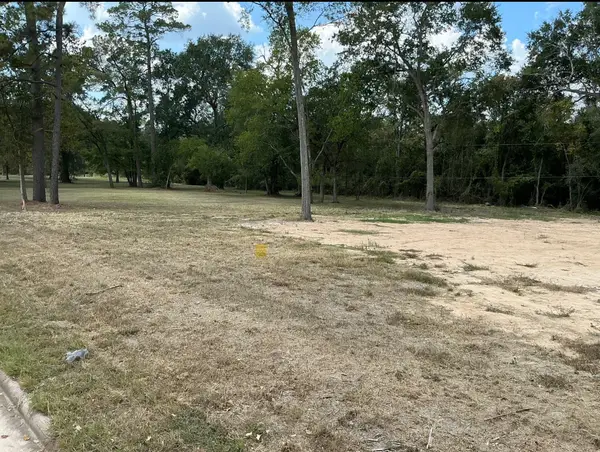 $120,000Active0.22 Acres
$120,000Active0.22 Acres1530 Cypress Cove Street, Houston, TX 77090
MLS# 16483431Listed by: RE/MAX PEARLAND - New
 $750,000Active4 beds 3 baths2,118 sq. ft.
$750,000Active4 beds 3 baths2,118 sq. ft.4403 Sumner Drive, Houston, TX 77018
MLS# 26720972Listed by: EXP REALTY LLC - New
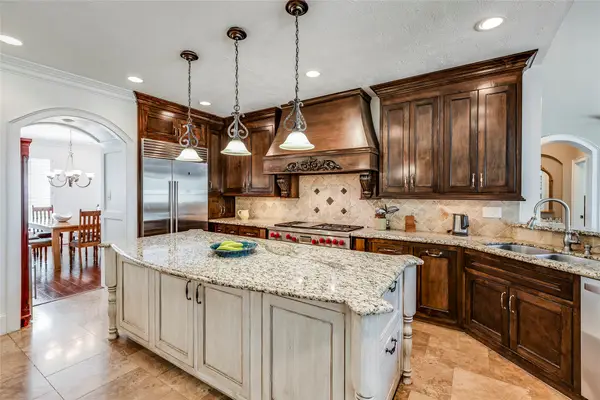 $725,000Active5 beds 5 baths4,007 sq. ft.
$725,000Active5 beds 5 baths4,007 sq. ft.12042 Bolero Point Lane, Houston, TX 77041
MLS# 39693956Listed by: KELLER WILLIAMS REALTY METROPOLITAN - New
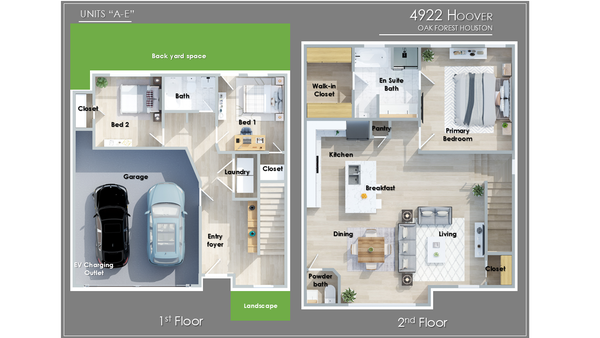 $334,500Active3 beds 3 baths1,704 sq. ft.
$334,500Active3 beds 3 baths1,704 sq. ft.4922 Hoover Street #E, Houston, TX 77092
MLS# 41163121Listed by: HOUSTON DWELL REALTY - New
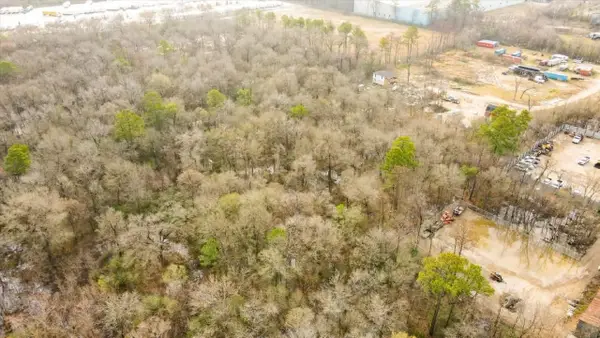 $19,900Active0.31 Acres
$19,900Active0.31 AcresTBD Balfour Street, Houston, TX 77028
MLS# 41403116Listed by: EATON REAL ESTATE COMPANY,LLC - New
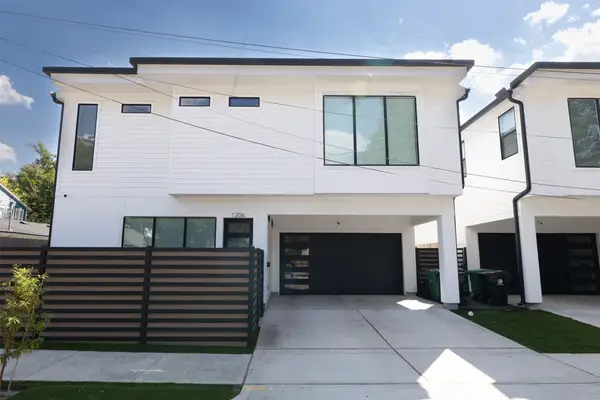 $479,900Active3 beds 3 baths2,042 sq. ft.
$479,900Active3 beds 3 baths2,042 sq. ft.1206 Hamblen Street, Houston, TX 77009
MLS# 51823195Listed by: HOMESMART - New
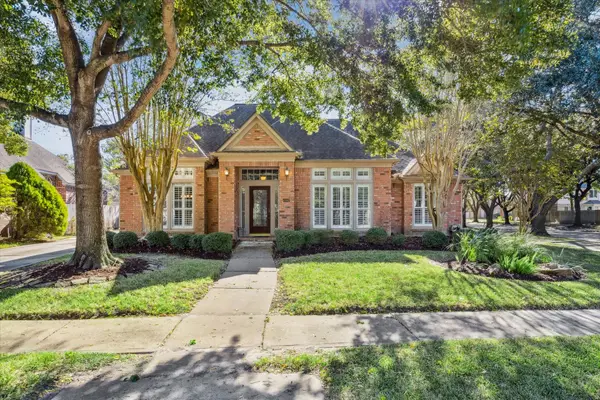 $350,000Active3 beds 2 baths2,253 sq. ft.
$350,000Active3 beds 2 baths2,253 sq. ft.13902 Inland Spring Court, Houston, TX 77059
MLS# 60340087Listed by: SIMIEN PROPERTIES - New
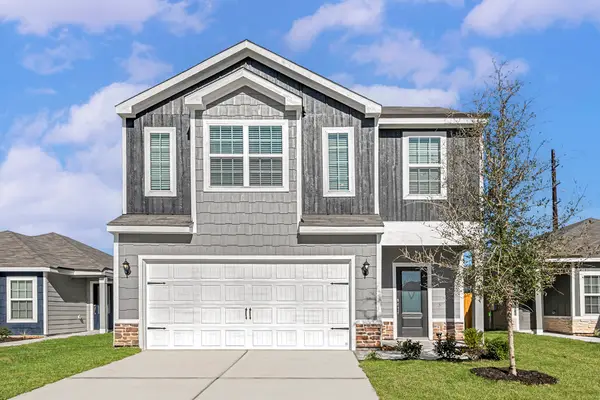 $336,900Active4 beds 3 baths2,316 sq. ft.
$336,900Active4 beds 3 baths2,316 sq. ft.8218 Sunberry Shadow Drive, Houston, TX 77016
MLS# 60908104Listed by: LGI HOMES
