1161 Beasley Hills Lane, Houston, TX 77008
Local realty services provided by:American Real Estate ERA Powered
1161 Beasley Hills Lane,Houston, TX 77008
$430,000
- 3 Beds
- 4 Baths
- 2,183 sq. ft.
- Townhouse
- Active
Listed by: erin meadows
Office: meadows property group
MLS#:53094339
Source:HARMLS
Price summary
- Price:$430,000
- Price per sq. ft.:$196.98
- Monthly HOA dues:$225
About this home
Welcome to Beasley Hills! A fantastic recent townhouse in a gated community tucked away in highly sought after Shady Acres/Heights. This home offers 3 spacious bedrooms and an open concept floor plan - perfect for entertaining! Enjoy the large kitchen with stainless appliances, a large island with breakfast bar, plenty of cabinetry and wine storage. The kitchen flows effortlessly to the dining room and living room. Upstairs, the spacious primary suite offers double vanities, glass shower, soaking tub and 2 closets. The fully fenced, grass filled backyard is perfect for pets or play! Property overlooks the green space SBSJT Lodge 88 where Bingo in the Heights in held. Enjoy views of the gazebo, swim club, and Timbergrove baseball fields. Excellent location with quick access to 610 and I10 for a short commute, plus close to local favorite Heights bars and restaurants! Zoned to Sinclair Elementary and walking distance to parks and trails.
Contact an agent
Home facts
- Year built:2013
- Listing ID #:53094339
- Updated:January 01, 2026 at 08:10 PM
Rooms and interior
- Bedrooms:3
- Total bathrooms:4
- Full bathrooms:3
- Half bathrooms:1
- Living area:2,183 sq. ft.
Heating and cooling
- Cooling:Central Air, Electric, Zoned
- Heating:Central, Gas, Zoned
Structure and exterior
- Roof:Composition
- Year built:2013
- Building area:2,183 sq. ft.
Schools
- High school:WALTRIP HIGH SCHOOL
- Middle school:BLACK MIDDLE SCHOOL
- Elementary school:SINCLAIR ELEMENTARY SCHOOL (HOUSTON)
Utilities
- Sewer:Public Sewer
Finances and disclosures
- Price:$430,000
- Price per sq. ft.:$196.98
- Tax amount:$10,007 (2024)
New listings near 1161 Beasley Hills Lane
- Open Sun, 2 to 4pmNew
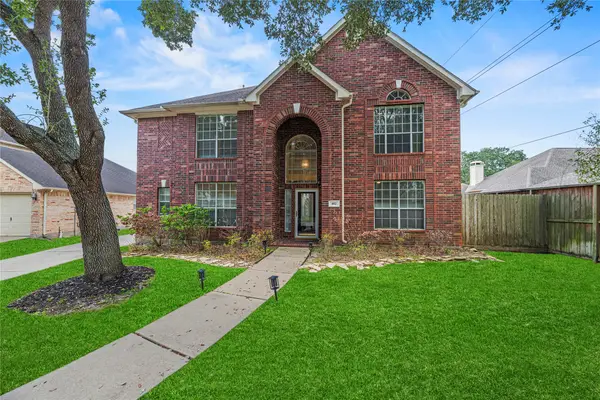 $559,000Active4 beds 3 baths3,247 sq. ft.
$559,000Active4 beds 3 baths3,247 sq. ft.402 Spring Trace Court, Houston, TX 77094
MLS# 10279559Listed by: RE/MAX SIGNATURE - New
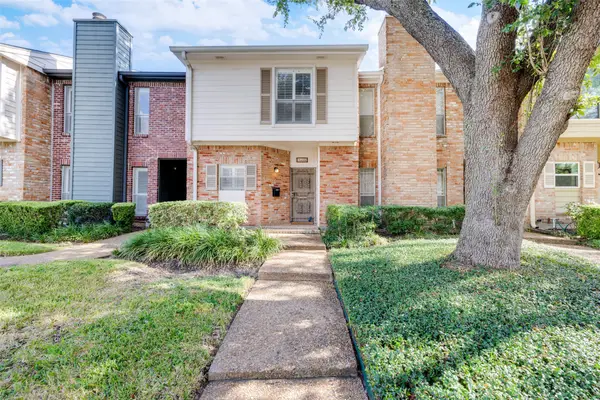 $283,000Active2 beds 3 baths1,672 sq. ft.
$283,000Active2 beds 3 baths1,672 sq. ft.1035 Fountain View Drive, Houston, TX 77057
MLS# 14763529Listed by: KELLER WILLIAMS MEMORIAL - New
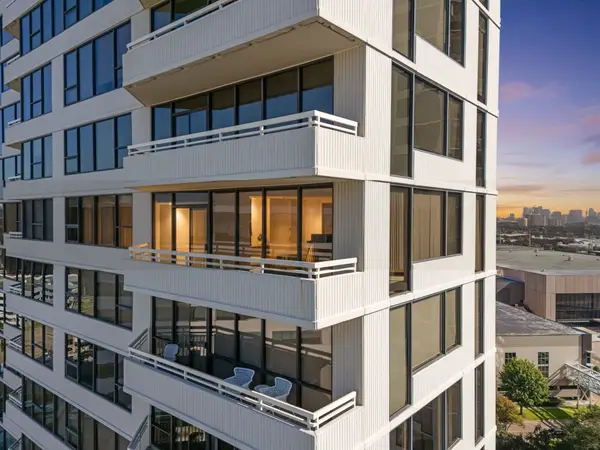 $425,000Active2 beds 2 baths1,681 sq. ft.
$425,000Active2 beds 2 baths1,681 sq. ft.14 Greenway Plaza #17Q, Houston, TX 77046
MLS# 20663171Listed by: CORCORAN PRESTIGE REALTY - Open Sat, 1 to 4pmNew
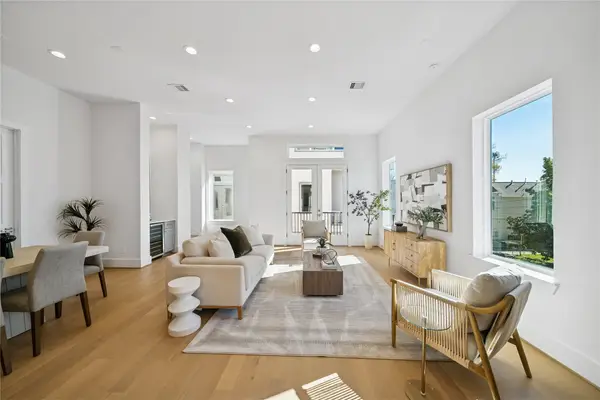 $599,000Active3 beds 4 baths2,400 sq. ft.
$599,000Active3 beds 4 baths2,400 sq. ft.1405 W 21st St #C, Houston, TX 77008
MLS# 23099716Listed by: CAMELOT REALTY GROUP - New
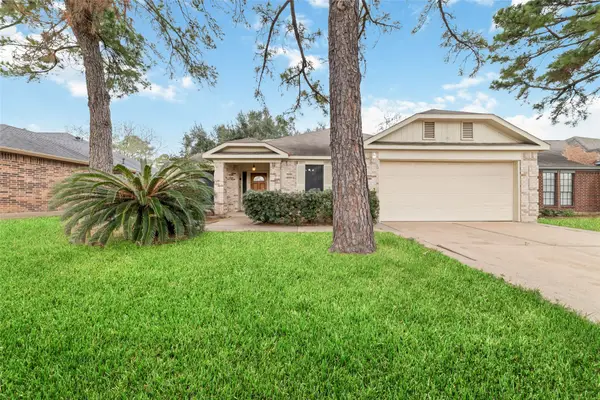 $229,990Active3 beds 2 baths1,572 sq. ft.
$229,990Active3 beds 2 baths1,572 sq. ft.17902 Autumn Hills Drive, Houston, TX 77084
MLS# 24015891Listed by: KELLER WILLIAMS SIGNATURE - New
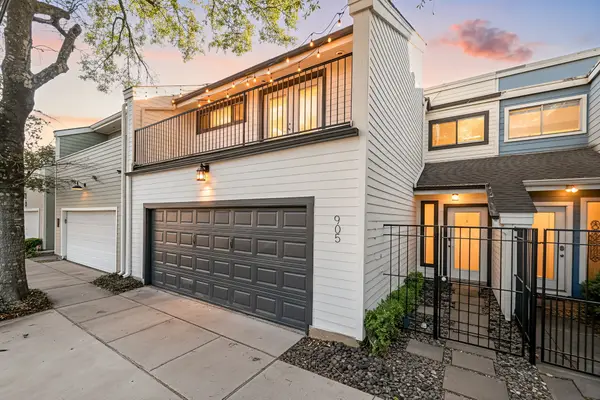 $400,000Active2 beds 3 baths1,550 sq. ft.
$400,000Active2 beds 3 baths1,550 sq. ft.905 Hawthorne Street, Houston, TX 77006
MLS# 25373666Listed by: EXP REALTY LLC - New
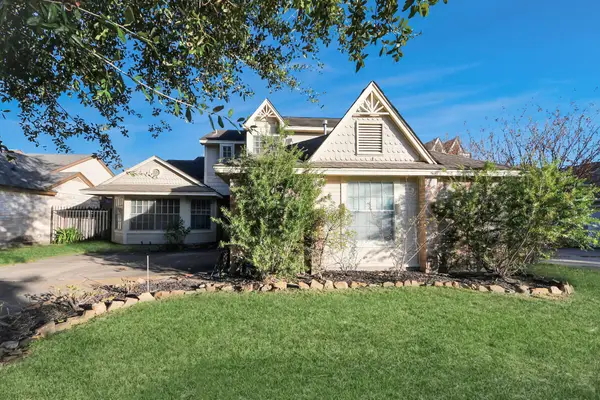 $270,000Active3 beds 2 baths2,441 sq. ft.
$270,000Active3 beds 2 baths2,441 sq. ft.12834 Ashford Creek Drive, Houston, TX 77082
MLS# 26773358Listed by: KELLER WILLIAMS REALTY SOUTHWEST - New
 $629,900Active4 beds 4 baths3,684 sq. ft.
$629,900Active4 beds 4 baths3,684 sq. ft.4006 Blue Jasmine Court, Houston, TX 77059
MLS# 32029407Listed by: REAL BROKER, LLC - New
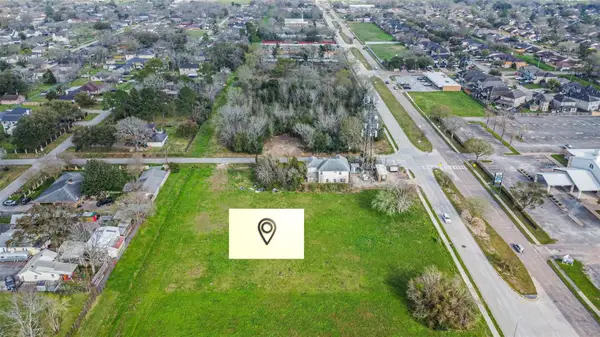 $485,000Active1.4 Acres
$485,000Active1.4 AcresTBD Fuqua Street, Houston, TX 77075
MLS# 34654188Listed by: HOUSTON HOME REALTY GROUP, LLC - New
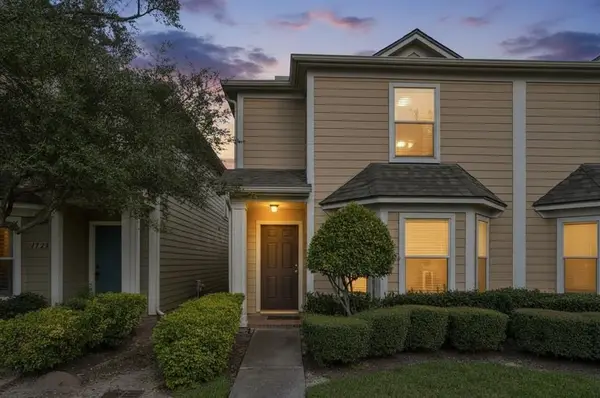 $292,500Active2 beds 3 baths1,723 sq. ft.
$292,500Active2 beds 3 baths1,723 sq. ft.1719 Redwing Pines Drive, Houston, TX 77009
MLS# 35356651Listed by: CORCORAN PRESTIGE REALTY
