1162 Hempstead Villa Lane, Houston, TX 77008
Local realty services provided by:American Real Estate ERA Powered
1162 Hempstead Villa Lane,Houston, TX 77008
$350,000
- 3 Beds
- 3 Baths
- 1,746 sq. ft.
- Townhouse
- Active
Listed by: stylianos armaos
Office: keller williams preferred
MLS#:10806378
Source:HARMLS
Price summary
- Price:$350,000
- Price per sq. ft.:$200.46
- Monthly HOA dues:$174.58
About this home
Welcome to 1162 Hempstead Villa Lane, a home where modern updates meet thoughtful design. The open-concept first floor blends living and dining spaces with a chef-inspired kitchen featuring granite countertops, stainless steel appliances and a large island perfect for entertaining or everyday life. Upstairs, the primary suite offers a spa-like soaking tub, dual vanities and a spacious walk-in closet. Flexible secondary bedrooms can serve as guest rooms, home offices or creative spaces. Step outside to a private backyard, ideal for weekend gatherings or quiet mornings. Recent upgrades include a new roof, HVAC, sliding doors and updated windows for comfort and peace of mind. Located near shopping, dining and major freeways (I-10, 610, 290), this home combines style, convenience and charm, a place ready for your next chapter.
Contact an agent
Home facts
- Year built:2007
- Listing ID #:10806378
- Updated:November 19, 2025 at 12:38 PM
Rooms and interior
- Bedrooms:3
- Total bathrooms:3
- Full bathrooms:2
- Half bathrooms:1
- Living area:1,746 sq. ft.
Heating and cooling
- Cooling:Central Air, Electric
- Heating:Central, Gas
Structure and exterior
- Roof:Composition
- Year built:2007
- Building area:1,746 sq. ft.
Schools
- High school:WALTRIP HIGH SCHOOL
- Middle school:BLACK MIDDLE SCHOOL
- Elementary school:SINCLAIR ELEMENTARY SCHOOL (HOUSTON)
Utilities
- Sewer:Public Sewer
Finances and disclosures
- Price:$350,000
- Price per sq. ft.:$200.46
- Tax amount:$6,700 (2024)
New listings near 1162 Hempstead Villa Lane
- New
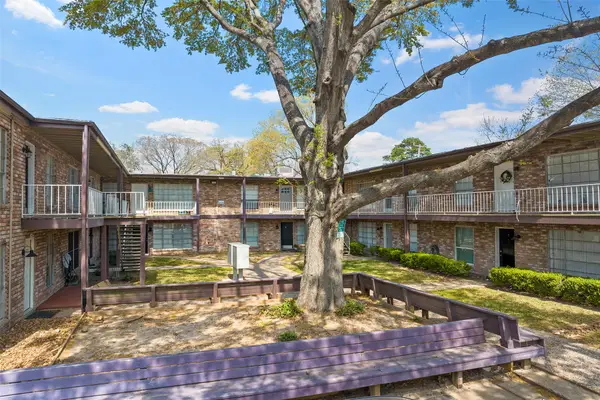 $149,999Active2 beds 1 baths992 sq. ft.
$149,999Active2 beds 1 baths992 sq. ft.7510 Shadyvilla Lane #23, Houston, TX 77055
MLS# 20147235Listed by: ARCHWAY REAL ESTATE GROUP LLC - New
 $1,795,000Active4 beds 5 baths5,250 sq. ft.
$1,795,000Active4 beds 5 baths5,250 sq. ft.3750 Merrick Street, Houston, TX 77025
MLS# 39091152Listed by: DOUGLAS ELLIMAN REAL ESTATE - New
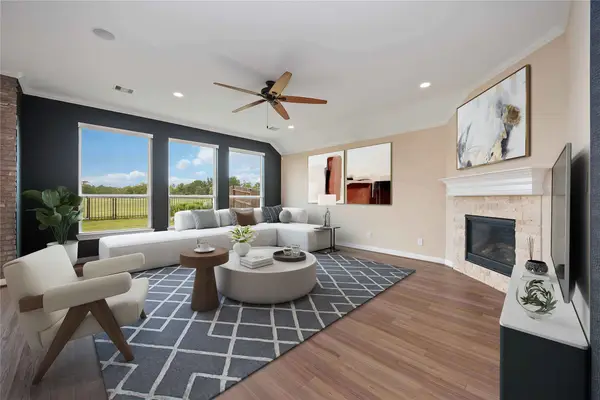 $399,500Active4 beds 3 baths3,000 sq. ft.
$399,500Active4 beds 3 baths3,000 sq. ft.13721 Northline Lake Drive, Houston, TX 77044
MLS# 41540433Listed by: CITIQUEST PROPERTIES - New
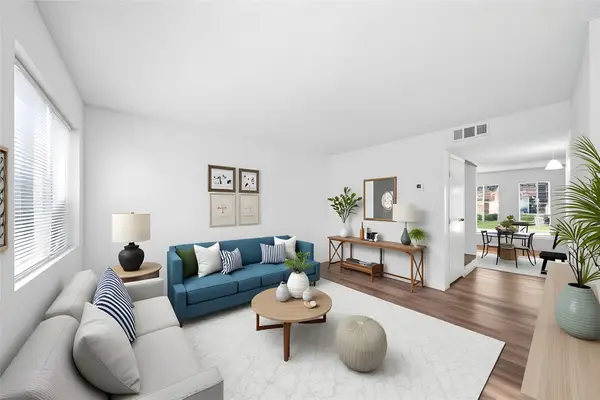 $169,000Active3 beds 3 baths1,510 sq. ft.
$169,000Active3 beds 3 baths1,510 sq. ft.11002 Hammerly Boulevard #27, Houston, TX 77043
MLS# 69980456Listed by: HOMEPLUS REALTY GROUP - New
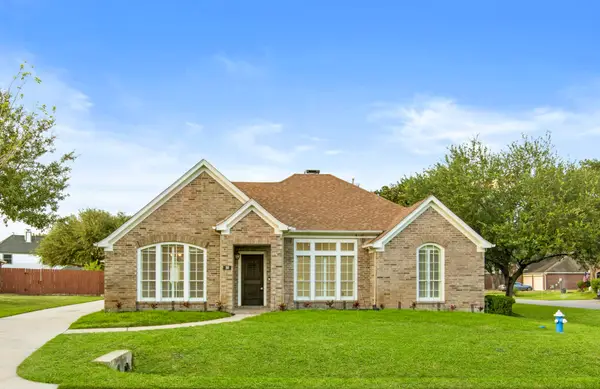 $465,000Active4 beds 3 baths2,618 sq. ft.
$465,000Active4 beds 3 baths2,618 sq. ft.30 Crestview Trail, Houston, TX 77082
MLS# 71649084Listed by: HOMESMART - New
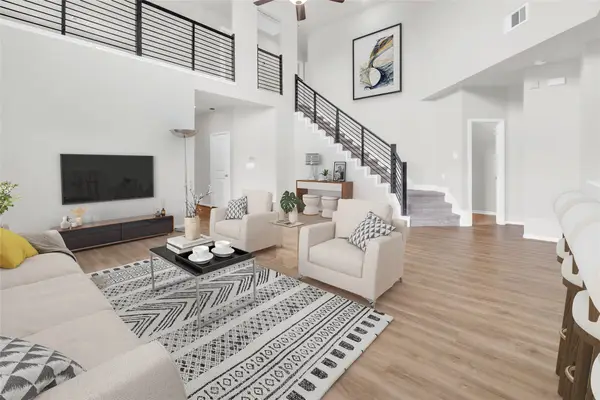 $379,900Active4 beds 3 baths2,587 sq. ft.
$379,900Active4 beds 3 baths2,587 sq. ft.15100 Crown Manor Drive, Houston, TX 77044
MLS# 76321991Listed by: RE/MAX UNIVERSAL - New
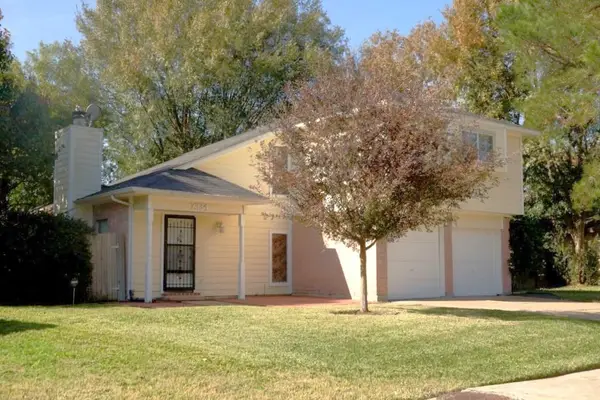 $249,999Active3 beds 2 baths1,244 sq. ft.
$249,999Active3 beds 2 baths1,244 sq. ft.7334 Tetela Drive, Houston, TX 77083
MLS# 85674899Listed by: HOMESMART - New
 $259,000Active3 beds 3 baths2,270 sq. ft.
$259,000Active3 beds 3 baths2,270 sq. ft.9511 Alex Springs Lane, Houston, TX 77044
MLS# 3939911Listed by: DREAM HOME REALTY GROUP - Open Sun, 11am to 1pmNew
 $229,000Active3 beds 3 baths1,584 sq. ft.
$229,000Active3 beds 3 baths1,584 sq. ft.1404 Walnut Bend Lane #23, Houston, TX 77042
MLS# 56131195Listed by: EXP REALTY LLC - New
 $580,000Active4 beds 2 baths3,668 sq. ft.
$580,000Active4 beds 2 baths3,668 sq. ft.4206 Kewanee Street, Houston, TX 77051
MLS# 75884336Listed by: NB ELITE REALTY
