11627 Highgrove Drive, Houston, TX 77077
Local realty services provided by:ERA Experts
11627 Highgrove Drive,Houston, TX 77077
$570,000
- 3 Beds
- 2 Baths
- 2,885 sq. ft.
- Single family
- Active
Listed by:darya kostyuk
Office:shannon property management
MLS#:39433566
Source:HARMLS
Price summary
- Price:$570,000
- Price per sq. ft.:$197.57
- Monthly HOA dues:$82.5
About this home
Experience refined living in one-of-a-kind, meticulously maintained and thoughtfully RENOVATED CUSTOM HOME. Featuring an open-concept floor plan, soaring ceilings and abundant natural light, it perfectly blends elegance and comfort. The renovated kitchen serves as the heart of the home with quartz countertops, oversized island, custom cabinetry and gas cooktop. The primary suite is a true retreat with a cozy fireplace, dramatic high ceiling and spacious sitting area. A custom pantry add a touch of sophistication, while the upstairs gameroom overlooking the pool creates a unique atmosphere. Additional features: DOUBLE-PANE WINDOWS, custom shutters, INDOOR SALTWATER POOL, ROOF (2024), fresh paint, NEST thermostats, skylights, double-wide driveway, PERGOLA and office space. Ideally located near Beltway 8, Westpark, Sam Houston and I-10, with easy access to Lakeside Country Club, CityCentre, and Club Westside. A rare find—elegant, comfortable, and unmistakably special.
Contact an agent
Home facts
- Year built:1973
- Listing ID #:39433566
- Updated:October 17, 2025 at 12:14 PM
Rooms and interior
- Bedrooms:3
- Total bathrooms:2
- Full bathrooms:2
- Living area:2,885 sq. ft.
Heating and cooling
- Cooling:Central Air, Electric
- Heating:Central, Gas
Structure and exterior
- Roof:Composition
- Year built:1973
- Building area:2,885 sq. ft.
- Lot area:0.21 Acres
Schools
- High school:WESTSIDE HIGH SCHOOL
- Middle school:REVERE MIDDLE SCHOOL
- Elementary school:ASKEW ELEMENTARY SCHOOL
Utilities
- Sewer:Public Sewer
Finances and disclosures
- Price:$570,000
- Price per sq. ft.:$197.57
- Tax amount:$11,494 (2025)
New listings near 11627 Highgrove Drive
- New
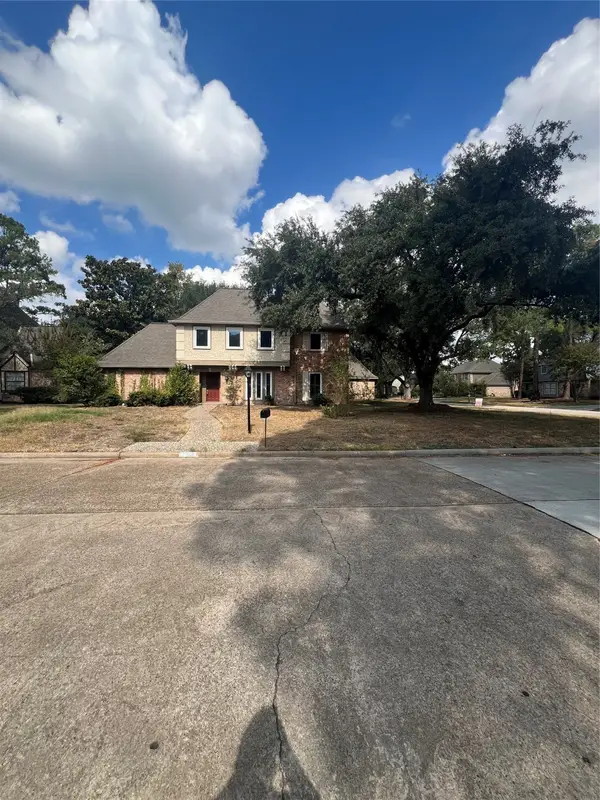 $319,900Active4 beds 3 baths2,789 sq. ft.
$319,900Active4 beds 3 baths2,789 sq. ft.13719 Foxmoor Lane, Houston, TX 77069
MLS# 38679342Listed by: TEXAS SIGNATURE REALTY - New
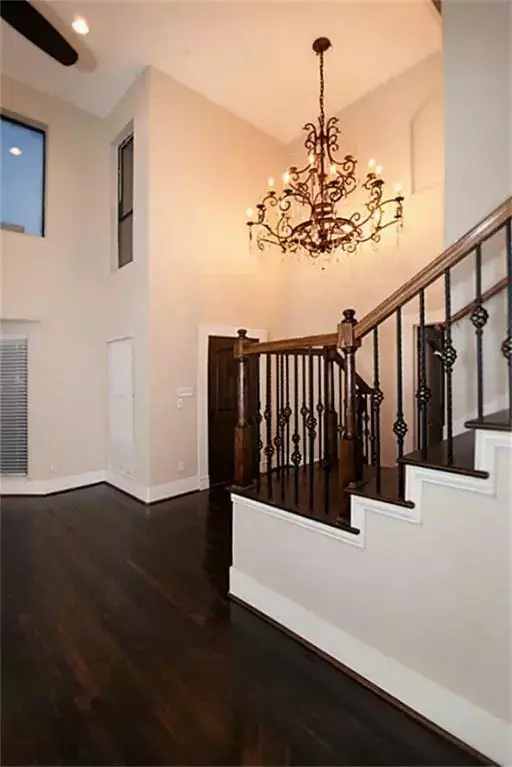 $569,000Active4 beds 4 baths2,700 sq. ft.
$569,000Active4 beds 4 baths2,700 sq. ft.1452 Pearson Street, Houston, TX 77023
MLS# 10309097Listed by: VAWA REALTY - New
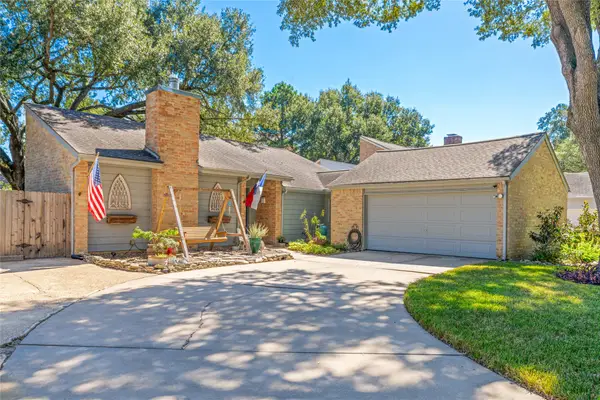 $298,000Active4 beds 2 baths1,902 sq. ft.
$298,000Active4 beds 2 baths1,902 sq. ft.7202 Willow Bridge Circle, Houston, TX 77095
MLS# 10396133Listed by: CB&A, REALTORS - New
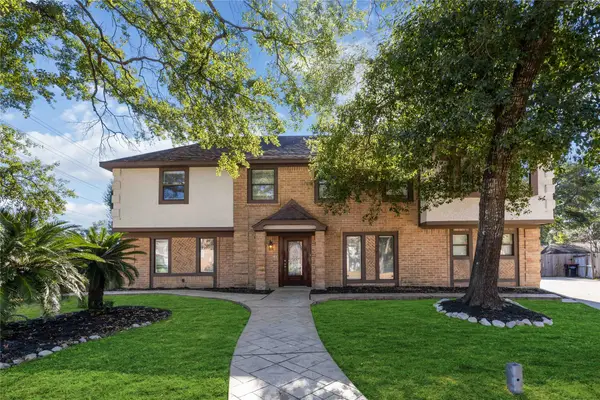 $355,000Active4 beds 4 baths3,448 sq. ft.
$355,000Active4 beds 4 baths3,448 sq. ft.703 Romaine Lane, Houston, TX 77090
MLS# 11013866Listed by: ORCHARD BROKERAGE - New
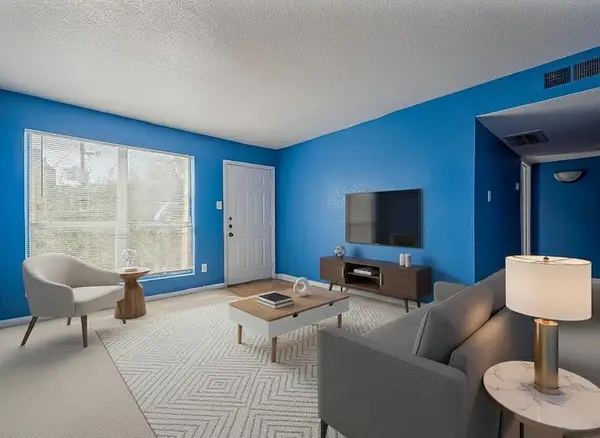 $90,000Active3 beds 2 baths1,057 sq. ft.
$90,000Active3 beds 2 baths1,057 sq. ft.8100 Creekbend Drive #146, Houston, TX 77071
MLS# 13905163Listed by: KELLER WILLIAMS REALTY SOUTHWEST - New
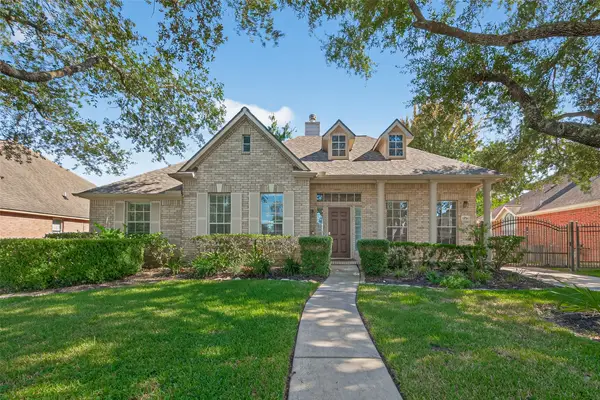 $349,900Active4 beds 2 baths2,349 sq. ft.
$349,900Active4 beds 2 baths2,349 sq. ft.12710 Lady Jane, Houston, TX 77044
MLS# 15420608Listed by: JLA REALTY - Open Sun, 1 to 4pmNew
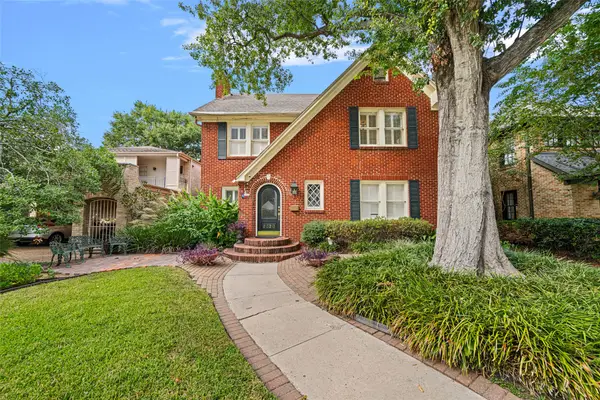 $1,150,000Active4 beds 5 baths2,612 sq. ft.
$1,150,000Active4 beds 5 baths2,612 sq. ft.2320 Wroxton Road, Houston, TX 77005
MLS# 21146162Listed by: HUNTER REAL ESTATE GROUP - Open Sat, 1 to 4pmNew
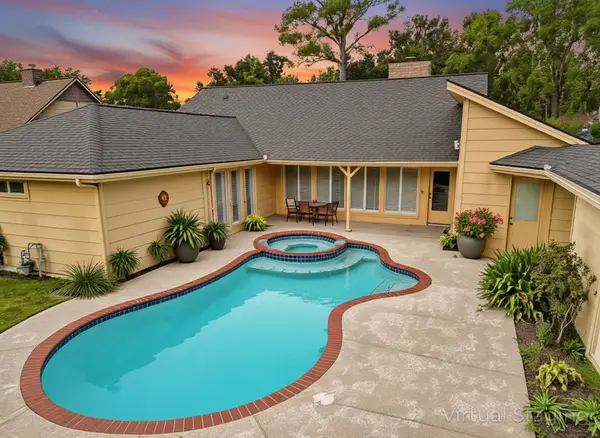 $510,000Active4 beds 3 baths2,318 sq. ft.
$510,000Active4 beds 3 baths2,318 sq. ft.2618 Fontana Drive, Houston, TX 77043
MLS# 22643951Listed by: EXP REALTY LLC - New
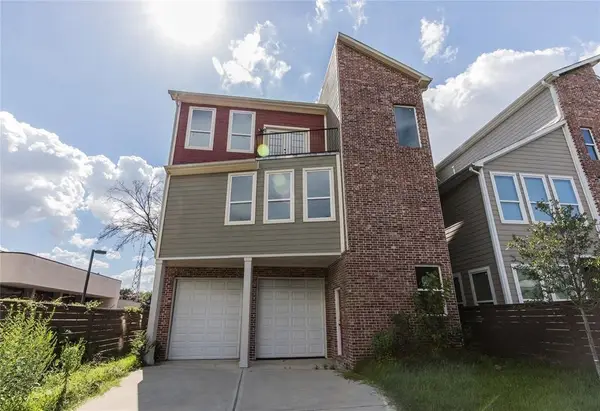 $374,900Active3 beds 3 baths1,847 sq. ft.
$374,900Active3 beds 3 baths1,847 sq. ft.1424 Eddington Street, Houston, TX 77023
MLS# 27830740Listed by: VAWA REALTY - New
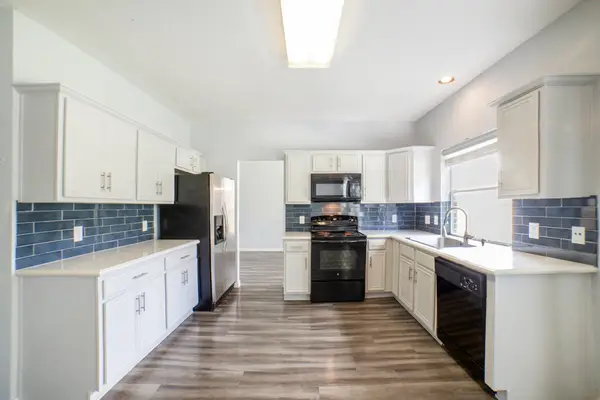 $339,000Active4 beds 3 baths2,450 sq. ft.
$339,000Active4 beds 3 baths2,450 sq. ft.13134 Durbridge Trail Drive, Houston, TX 77065
MLS# 28175361Listed by: COLDWELL BANKER REALTY - BELLAIRE-METROPOLITAN
