11710 Southlake Drive #18, Houston, TX 77077
Local realty services provided by:American Real Estate ERA Powered
11710 Southlake Drive #18,Houston, TX 77077
$155,000
- 2 Beds
- 2 Baths
- 1,200 sq. ft.
- Townhouse
- Active
Listed by: audrey boyd
Office: coldwell banker realty - katy
MLS#:25342448
Source:HARMLS
Price summary
- Price:$155,000
- Price per sq. ft.:$129.17
- Monthly HOA dues:$400
About this home
Welcome to your new townhouse located in the Energy Corridor. This 2 bedroom, 1.5 bath. Living/dining area is highlighted by laminate flooring and a cozy wood-burning fireplace. The kitchen boasts granite countertops, lots of cabinets for storage, soft closing drawers and comes equipped with white appliances. The master bedroom offers ample space, walk-in closet and direct access to a private balcony. Enjoy year-round comfort with ceiling fans in the bedrooms. Wooden gate leads to the back patio, providing a private outdoor space and easy access to the house. The community’s prime location ensures quick access to major roads, businesses, and shopping centers. Amenities, include a community pool, picnic area, and playground. A stainless-steel double-door refrigerator along with a washer and dryer are included. Don’t miss your chance to live in this desirable townhouse—schedule a viewing today!
Contact an agent
Home facts
- Year built:1982
- Listing ID #:25342448
- Updated:February 11, 2026 at 12:41 PM
Rooms and interior
- Bedrooms:2
- Total bathrooms:2
- Full bathrooms:1
- Half bathrooms:1
- Living area:1,200 sq. ft.
Heating and cooling
- Cooling:Central Air, Electric
- Heating:Central, Electric
Structure and exterior
- Roof:Composition
- Year built:1982
- Building area:1,200 sq. ft.
Schools
- High school:WESTSIDE HIGH SCHOOL
- Middle school:REVERE MIDDLE SCHOOL
- Elementary school:ASHFORD/SHADOWBRIAR ELEMENTARY SCHOOL
Utilities
- Sewer:Public Sewer
Finances and disclosures
- Price:$155,000
- Price per sq. ft.:$129.17
- Tax amount:$2,444 (2025)
New listings near 11710 Southlake Drive #18
- New
 $520,000Active4 beds 3 baths3,476 sq. ft.
$520,000Active4 beds 3 baths3,476 sq. ft.16927 Burke Lake Lane, Houston, TX 77044
MLS# 23169081Listed by: REALTY OF AMERICA, LLC - New
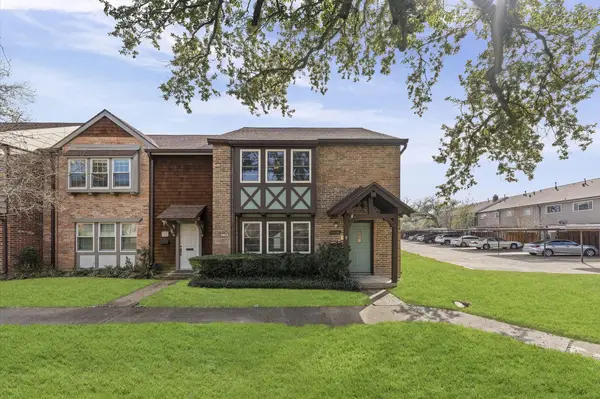 $219,900Active3 beds 3 baths1,824 sq. ft.
$219,900Active3 beds 3 baths1,824 sq. ft.10556 Hammerly Boulevard #328, Houston, TX 77043
MLS# 29781085Listed by: MANOR, LLC - New
 $240,000Active3 beds 2 baths1,678 sq. ft.
$240,000Active3 beds 2 baths1,678 sq. ft.311 Edgeton Court, Houston, TX 77015
MLS# 38698969Listed by: CCD VENTURES - New
 $600,000Active0.15 Acres
$600,000Active0.15 Acres724 W 24th Street, Houston, TX 77008
MLS# 39088451Listed by: ORBIS REAL ESTATE GROUP - New
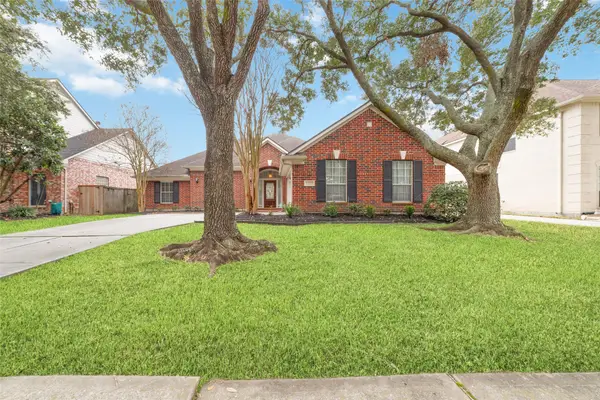 $459,500Active4 beds 2 baths2,349 sq. ft.
$459,500Active4 beds 2 baths2,349 sq. ft.12215 Salmon Creek, Houston, TX 77041
MLS# 45683300Listed by: REALTY OF AMERICA, LLC - New
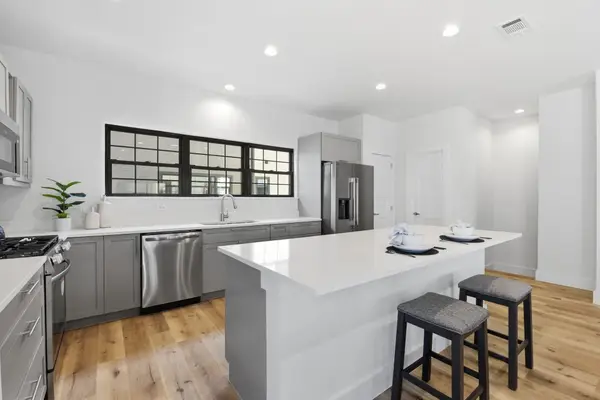 $329,000Active3 beds 3 baths1,805 sq. ft.
$329,000Active3 beds 3 baths1,805 sq. ft.11915 N Hoa Sen Circle, Houston, TX 77072
MLS# 48795429Listed by: EXP REALTY LLC - New
 $331,000Active3 beds 3 baths1,637 sq. ft.
$331,000Active3 beds 3 baths1,637 sq. ft.13402 Sombrero Cay Drive, Houston, TX 77047
MLS# 53528110Listed by: NAN & COMPANY PROPERTIES - CORPORATE OFFICE (HEIGHTS) - New
 $122,900Active3 beds 3 baths1,620 sq. ft.
$122,900Active3 beds 3 baths1,620 sq. ft.7939 Carolwood Drive, Houston, TX 77028
MLS# 59385102Listed by: ULYSSES S. DOTSON & ASSOCIATES - New
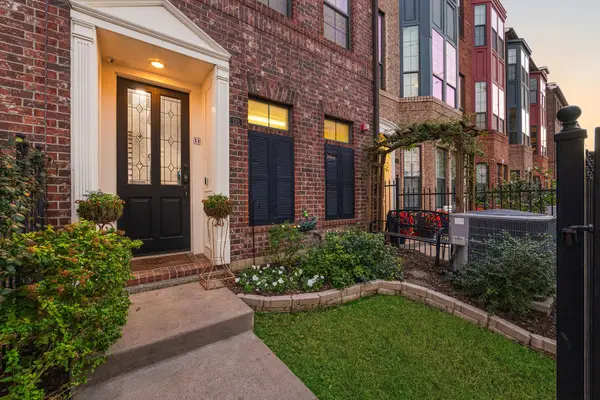 $395,000Active2 beds 3 baths1,403 sq. ft.
$395,000Active2 beds 3 baths1,403 sq. ft.2110 Shearn Street #11, Houston, TX 77007
MLS# 59772307Listed by: BETTER HOMES AND GARDENS REAL ESTATE GARY GREENE - WEST GRAY - New
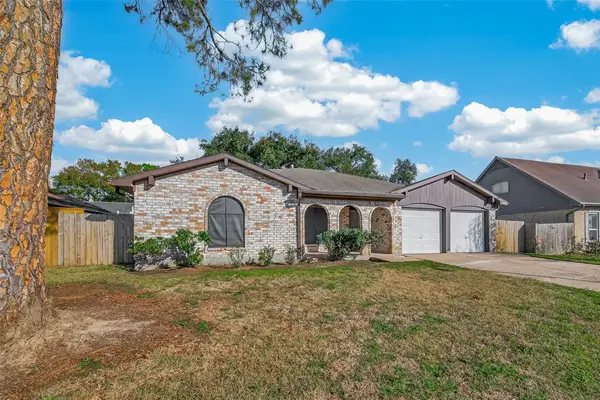 $253,900Active3 beds 2 baths1,790 sq. ft.
$253,900Active3 beds 2 baths1,790 sq. ft.15811 Chimney Rock Road, Houston, TX 77489
MLS# 6299132Listed by: KELLER WILLIAMS REALTY SOUTHWEST

