11723 Gallant Ridge Lane, Houston, TX 77082
Local realty services provided by:American Real Estate ERA Powered
11723 Gallant Ridge Lane,Houston, TX 77082
$895,000
- 4 Beds
- 4 Baths
- 4,119 sq. ft.
- Single family
- Pending
Listed by:annesia penright
Office:exp realty llc.
MLS#:42264384
Source:HARMLS
Price summary
- Price:$895,000
- Price per sq. ft.:$217.29
- Monthly HOA dues:$260.83
About this home
Welcome to the prestigious Royal Oaks community! This stunning home at 11723 Gallant Ridge offers 4 bedrooms, 3 bathrooms, and 4119 square feet of luxury living space. With a grand entrance, hardwood flooring, high ceilings, and elegant architectural details, this property exudes sophistication. The spacious bedrooms feature walk-in closets and sitting areas, while the primary suite boasts two massive closets. Enjoy the resort-style backyard oasis with a heated pool, hot tub, and beautifully manicured landscaping. The gourmet kitchen, double staircases, and 3 car tandem garage add to the appeal. Don't miss the opportunity to tour this exquisite property today!
Contact an agent
Home facts
- Year built:2000
- Listing ID #:42264384
- Updated:October 07, 2025 at 07:27 AM
Rooms and interior
- Bedrooms:4
- Total bathrooms:4
- Full bathrooms:3
- Half bathrooms:1
- Living area:4,119 sq. ft.
Heating and cooling
- Cooling:Central Air, Electric
- Heating:Central, Gas
Structure and exterior
- Roof:Composition
- Year built:2000
- Building area:4,119 sq. ft.
- Lot area:0.29 Acres
Schools
- High school:AISD DRAW
- Middle school:O'DONNELL MIDDLE SCHOOL
- Elementary school:OUTLEY ELEMENTARY SCHOOL
Utilities
- Sewer:Public Sewer
Finances and disclosures
- Price:$895,000
- Price per sq. ft.:$217.29
- Tax amount:$19,590 (2024)
New listings near 11723 Gallant Ridge Lane
- New
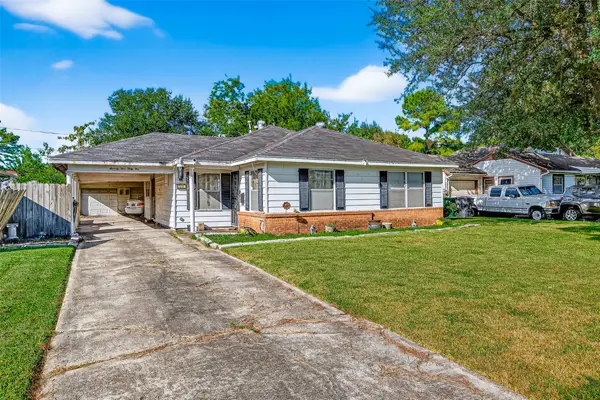 $199,000Active3 beds 2 baths1,588 sq. ft.
$199,000Active3 beds 2 baths1,588 sq. ft.7531 Joplin Street, Houston, TX 77087
MLS# 62446000Listed by: CENTURY 21 LUCKY MONEY - New
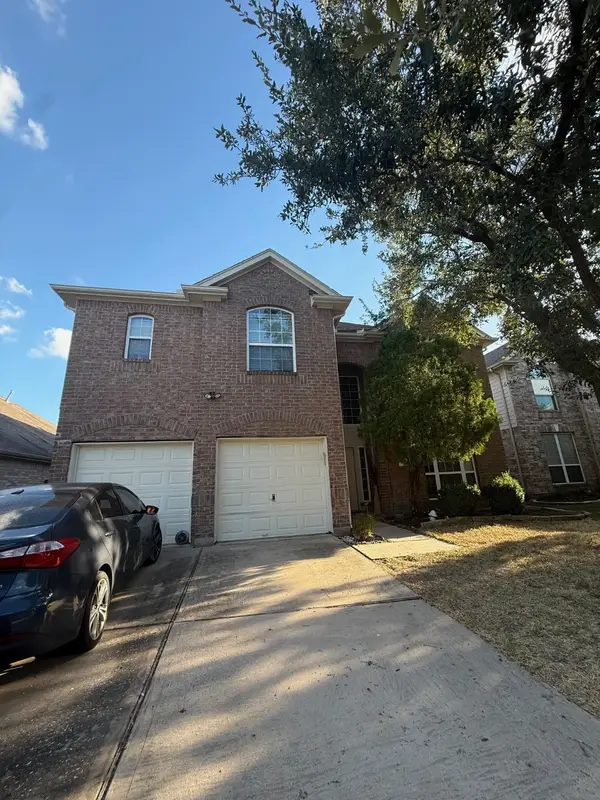 $339,000Active4 beds 3 baths2,815 sq. ft.
$339,000Active4 beds 3 baths2,815 sq. ft.11819 Leaf Oak Drive, Houston, TX 77065
MLS# 63143624Listed by: KELLER WILLIAMS PREFERRED - New
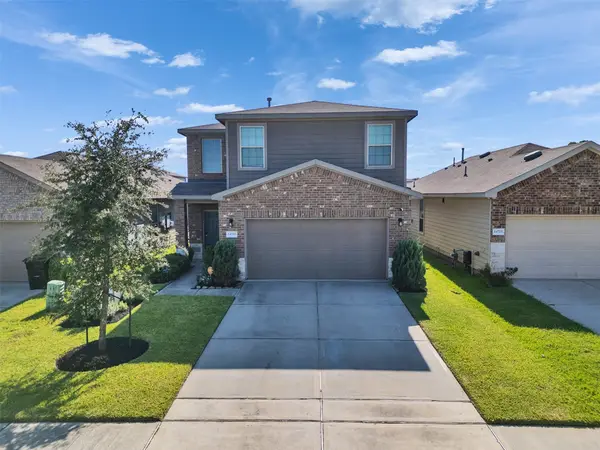 $275,000Active3 beds 3 baths1,865 sq. ft.
$275,000Active3 beds 3 baths1,865 sq. ft.14719 Aspen Peak Drive, Houston, TX 77069
MLS# 72784273Listed by: DALTON WADE INC - New
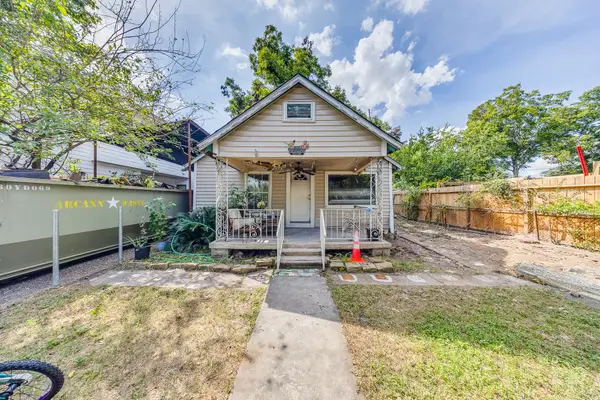 $249,900Active2 beds 2 baths900 sq. ft.
$249,900Active2 beds 2 baths900 sq. ft.4105 Edison Street, Houston, TX 77009
MLS# 22905498Listed by: RE/MAX REAL ESTATE ASSOC. - New
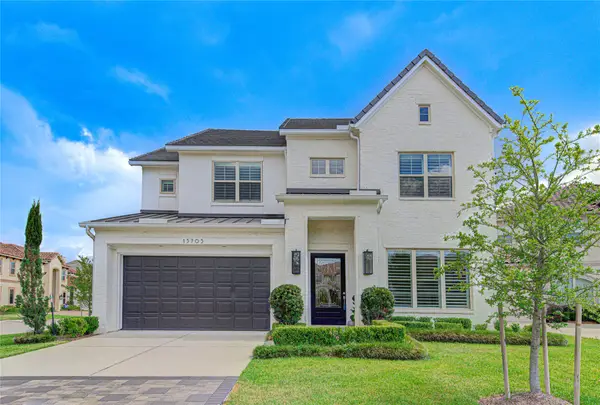 $1,099,000Active4 beds 4 baths4,288 sq. ft.
$1,099,000Active4 beds 4 baths4,288 sq. ft.13703 Northwood Meadow Circle, Houston, TX 77077
MLS# 31276953Listed by: EPIQUE REALTY LLC - New
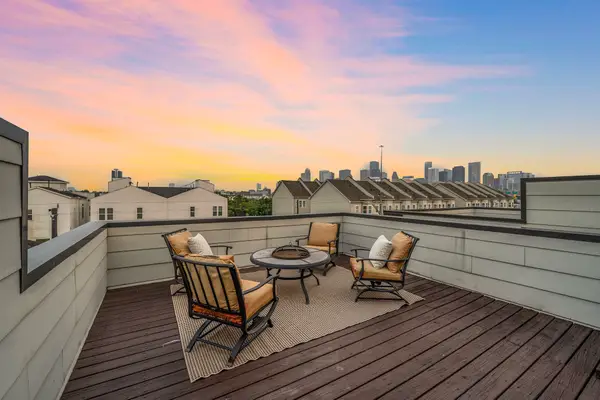 $400,000Active3 beds 4 baths2,211 sq. ft.
$400,000Active3 beds 4 baths2,211 sq. ft.2705 St Emanuel Street, Houston, TX 77004
MLS# 45653883Listed by: KELLER WILLIAMS MEMORIAL - New
 $205,000Active2 beds 3 baths1,408 sq. ft.
$205,000Active2 beds 3 baths1,408 sq. ft.8030 Singing Sonnet Lane, Houston, TX 77072
MLS# 14630798Listed by: GREAT WESTERN REALTY - New
 $479,000Active3 beds 2 baths2,329 sq. ft.
$479,000Active3 beds 2 baths2,329 sq. ft.729 Caperton Street, Houston, TX 77022
MLS# 18565155Listed by: NB ELITE REALTY - Open Sat, 2 to 4pmNew
 $619,900Active3 beds 4 baths3,129 sq. ft.
$619,900Active3 beds 4 baths3,129 sq. ft.4006 Barnes Street, Houston, TX 77007
MLS# 24624395Listed by: COMPASS RE TEXAS, LLC - HOUSTON - New
 $199,900Active3 beds 2 baths1,673 sq. ft.
$199,900Active3 beds 2 baths1,673 sq. ft.4402 Scone Street, Houston, TX 77084
MLS# 64973387Listed by: EXP REALTY LLC
