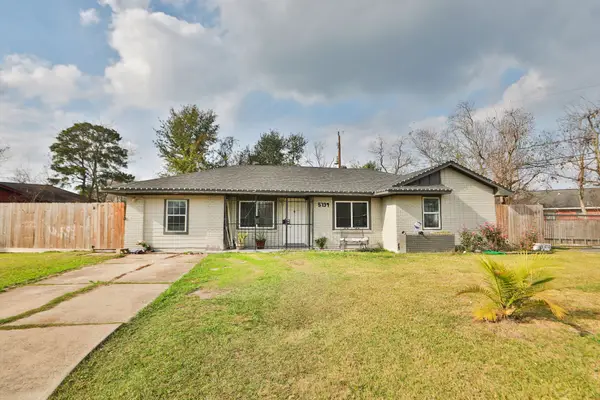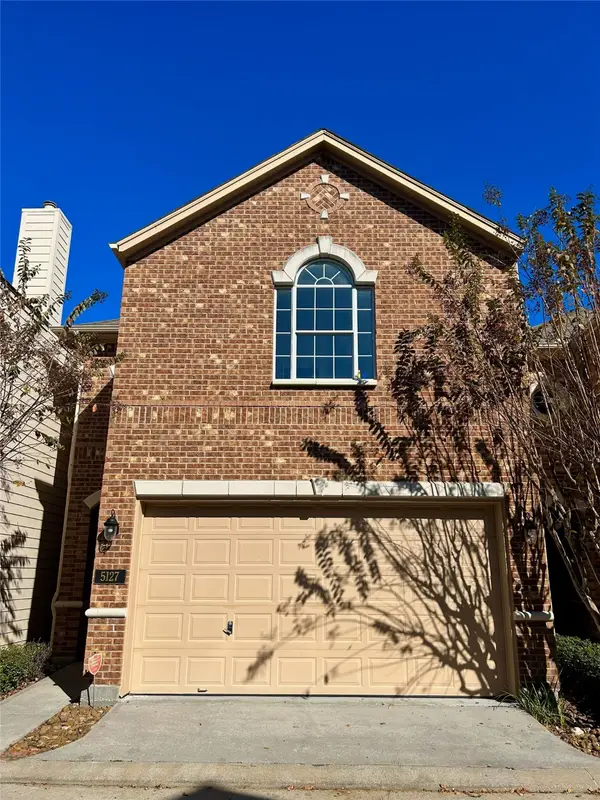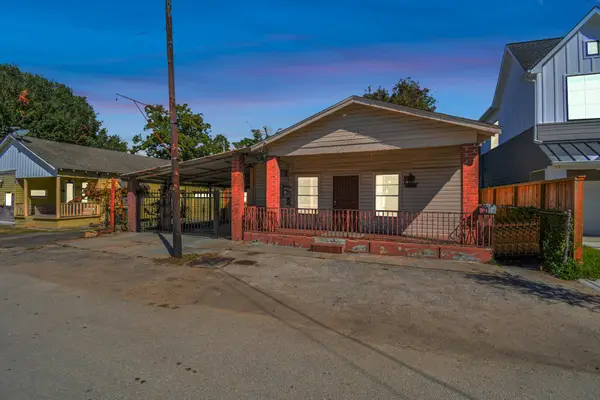11726 Gardenglen Drive, Houston, TX 77070
Local realty services provided by:American Real Estate ERA Powered
11726 Gardenglen Drive,Houston, TX 77070
$389,000
- 4 Beds
- 4 Baths
- 3,199 sq. ft.
- Single family
- Active
Listed by: feiyun cheng, winnie ding
Office: keller williams memorial
MLS#:91194109
Source:HARMLS
Price summary
- Price:$389,000
- Price per sq. ft.:$121.6
- Monthly HOA dues:$57.5
About this home
Elegant, Fully Remodeled Two-Story Home
Spacious 3,135 sq ft of Modern Living Space
Prime Location in Highly Sought-After Neighborhood
Four Generous Bedrooms and Three and a Half Bathrooms
Luxurious Primary Suite on the Main Floor
Second Master Suite Upstairs — Perfect for Guests, In-Laws, or a Private Office
Interior Highlights Modern Sophistication:
Brand-New Flooring and Plush Carpet
Double-Pane Windows for Peacefulness and Energy Efficiency
Sleek, Contemporary Light Fixtures
Attention to Detail:
Stylish New Cabinets and Doors
Fully Updated Bathrooms with Modern Finishes
Bright and Airy Atmosphere: Sunlight Floods Every Room, Showcasing Scenic Views
Versatile Formal Living and Dining Spaces
Cozy Family Room for Relaxed Living
Cheerful Breakfast Nook for Morning Gatherings
Expansive Kitchen with Contemporary Style and Ample Utility Space
Move-In Ready and Turnkey — Simply Welcome Your New Life Here!
Contact an agent
Home facts
- Year built:1979
- Listing ID #:91194109
- Updated:January 09, 2026 at 01:20 PM
Rooms and interior
- Bedrooms:4
- Total bathrooms:4
- Full bathrooms:3
- Half bathrooms:1
- Living area:3,199 sq. ft.
Heating and cooling
- Cooling:Central Air, Electric
- Heating:Central, Gas
Structure and exterior
- Roof:Composition
- Year built:1979
- Building area:3,199 sq. ft.
- Lot area:0.22 Acres
Schools
- High school:CYPRESS CREEK HIGH SCHOOL
- Middle school:HAMILTON MIDDLE SCHOOL (CYPRESS-FAIRBANKS)
- Elementary school:MOORE ELEMENTARY SCHOOL (CYPRESS-FAIRBANKS)
Utilities
- Sewer:Public Sewer
Finances and disclosures
- Price:$389,000
- Price per sq. ft.:$121.6
- Tax amount:$8,270 (2024)
New listings near 11726 Gardenglen Drive
- New
 $569,000Active4 beds 3 baths2,281 sq. ft.
$569,000Active4 beds 3 baths2,281 sq. ft.8034 Cedel Drive, Houston, TX 77055
MLS# 29780708Listed by: DEL MONTE REALTY - New
 $240,000Active3 beds 2 baths1,334 sq. ft.
$240,000Active3 beds 2 baths1,334 sq. ft.5739 Waterford Drive, Houston, TX 77033
MLS# 63316013Listed by: NEXT TREND REALTY LLC - New
 $329,000Active3 beds 3 baths2,126 sq. ft.
$329,000Active3 beds 3 baths2,126 sq. ft.5127 Oasis Park, Houston, TX 77021
MLS# 69016065Listed by: HOMESMART - New
 $125,000Active0.41 Acres
$125,000Active0.41 Acres7330 Glass Street, Houston, TX 77016
MLS# 73275561Listed by: REAL PROPERTIES - New
 $290,000Active2 beds 1 baths1,420 sq. ft.
$290,000Active2 beds 1 baths1,420 sq. ft.3311 Bremond Street, Houston, TX 77004
MLS# 21144716Listed by: LMH REALTY GROUP - New
 $60,000Active6 beds 4 baths2,058 sq. ft.
$60,000Active6 beds 4 baths2,058 sq. ft.2705 & 2707 S Fox Street, Houston, TX 77003
MLS# 21149203Listed by: LMH REALTY GROUP - New
 $238,500Active3 beds 2 baths1,047 sq. ft.
$238,500Active3 beds 2 baths1,047 sq. ft.11551 Gullwood Drive, Houston, TX 77089
MLS# 16717216Listed by: EXCLUSIVE REALTY GROUP LLC - New
 $499,000Active3 beds 4 baths2,351 sq. ft.
$499,000Active3 beds 4 baths2,351 sq. ft.4314 Gibson Street #A, Houston, TX 77007
MLS# 21243921Listed by: KELLER WILLIAMS SIGNATURE - New
 $207,000Active3 beds 3 baths1,680 sq. ft.
$207,000Active3 beds 3 baths1,680 sq. ft.6026 Yorkglen Manor Lane, Houston, TX 77084
MLS# 27495949Listed by: REAL BROKER, LLC - New
 $485,000Active4 beds 3 baths2,300 sq. ft.
$485,000Active4 beds 3 baths2,300 sq. ft.3615 Rosedale Street, Houston, TX 77004
MLS# 32399958Listed by: JANE BYRD PROPERTIES INTERNATIONAL LLC
