11726 Pecan Creek Drive, Houston, TX 77043
Local realty services provided by:ERA EXPERTS
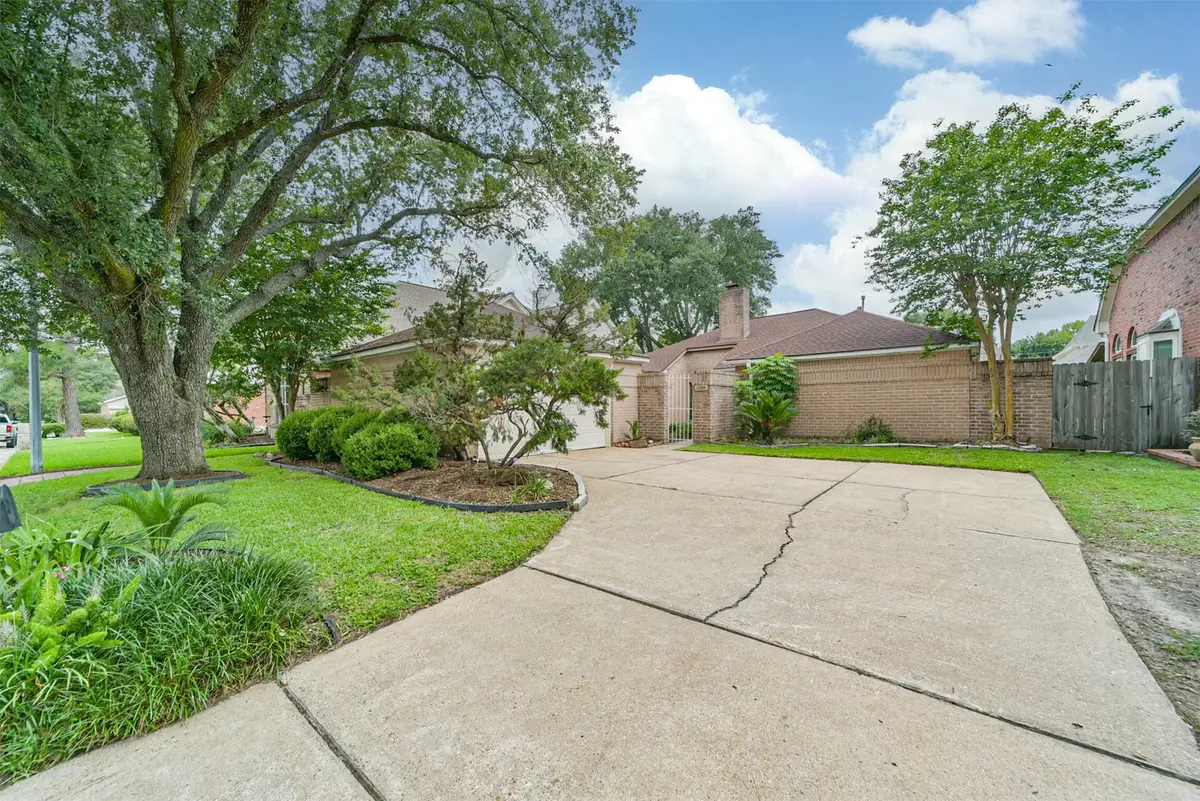
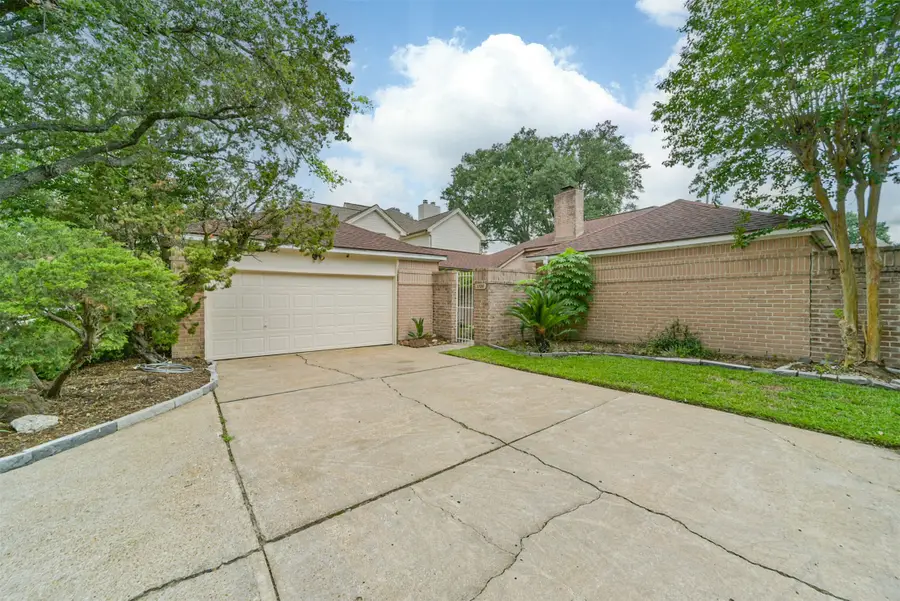

11726 Pecan Creek Drive,Houston, TX 77043
$358,700
- 3 Beds
- 2 Baths
- 1,556 sq. ft.
- Single family
- Active
Listed by:susan knight
Office:van slyke real estate, llc.
MLS#:75672607
Source:HARMLS
Price summary
- Price:$358,700
- Price per sq. ft.:$230.53
- Monthly HOA dues:$64.58
About this home
Westwick community is highly desirable community not only for it's outstanding location in the Energy Corridor, with great access to I-10 and Beltway 8, but also for it's quiet, cozy community feel. This location enables efficient access to shopping, dining and entertainment as well as easy commuting all around the city. At the community center, enjoy a swimming pool, tennis courts, clubhouse, playground for the kids as well as access to Addicks Reservoir bike trail. From the front gate enter a private courtyard. This home features vaulted ceilings, a large open family room with a fireplace for added warmth and ambiance. The generously sized primary bedroom has a vaulted ceiling, an en suite bathroom with walk-in shower, dual sinks, vanity and two walk-in closets. Protect yourself from the elements under a breezeway from the kitchen to the detached garage. The elementary school will change from Thornwood to Sherwood Elementary in August 2025.
Contact an agent
Home facts
- Year built:1980
- Listing Id #:75672607
- Updated:August 10, 2025 at 11:36 AM
Rooms and interior
- Bedrooms:3
- Total bathrooms:2
- Full bathrooms:2
- Living area:1,556 sq. ft.
Heating and cooling
- Cooling:Heat Pump
- Heating:Heat Pump
Structure and exterior
- Roof:Composition
- Year built:1980
- Building area:1,556 sq. ft.
- Lot area:0.14 Acres
Schools
- High school:STRATFORD HIGH SCHOOL (SPRING BRANCH)
- Middle school:SPRING FOREST MIDDLE SCHOOL
- Elementary school:THORNWOOD ELEMENTARY SCHOOL
Utilities
- Sewer:Public Sewer
Finances and disclosures
- Price:$358,700
- Price per sq. ft.:$230.53
- Tax amount:$7,404 (2024)
New listings near 11726 Pecan Creek Drive
- New
 $150,000Active3 beds 2 baths1,039 sq. ft.
$150,000Active3 beds 2 baths1,039 sq. ft.12360 Dorwayne Court, Houston, TX 77015
MLS# 36403329Listed by: VIVE REALTY LLC - New
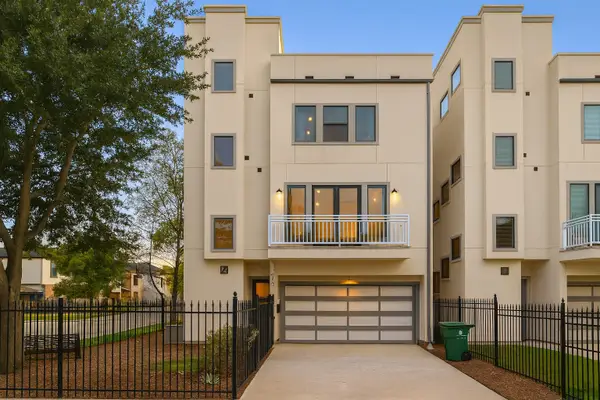 $500,000Active3 beds 4 baths2,394 sq. ft.
$500,000Active3 beds 4 baths2,394 sq. ft.4213 Lillian Street, Houston, TX 77007
MLS# 44089211Listed by: REAL BROKER, LLC - New
 $295,000Active4 beds 3 baths2,330 sq. ft.
$295,000Active4 beds 3 baths2,330 sq. ft.1610 Thornhollow Drive, Houston, TX 77014
MLS# 47856153Listed by: 5TH STREAM REALTY - New
 $324,000Active3 beds 3 baths1,709 sq. ft.
$324,000Active3 beds 3 baths1,709 sq. ft.5427 Camaguey Street, Houston, TX 77023
MLS# 52971938Listed by: KELLER WILLIAMS MEMORIAL - New
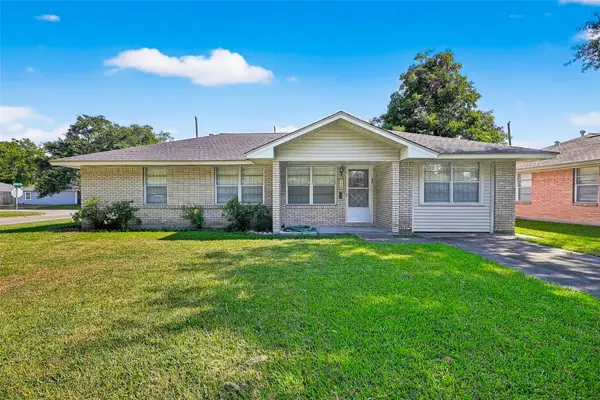 $195,000Active3 beds 2 baths1,626 sq. ft.
$195,000Active3 beds 2 baths1,626 sq. ft.718 E Twickenham Trail, Houston, TX 77076
MLS# 53957716Listed by: BERKSHIRE HATHAWAY HOMESERVICES PREMIER PROPERTIES - New
 $268,000Active3 beds 2 baths1,838 sq. ft.
$268,000Active3 beds 2 baths1,838 sq. ft.8538 Triple Crown Drive, Houston, TX 77071
MLS# 60354936Listed by: TEXAS SIGNATURE REALTY - New
 $585,000Active6 beds 4 baths4,087 sq. ft.
$585,000Active6 beds 4 baths4,087 sq. ft.422 Crestwater Trail, Houston, TX 77082
MLS# 65550971Listed by: HOMESMART - New
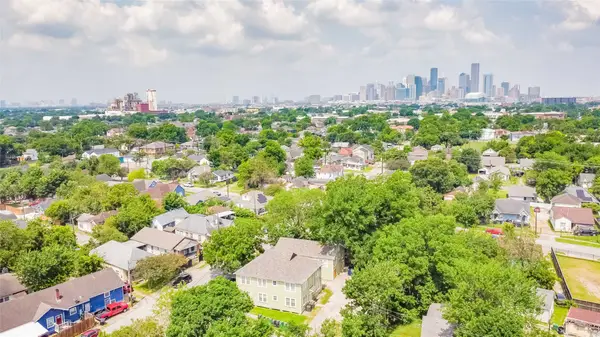 $699,000Active8 beds 8 baths2,376 sq. ft.
$699,000Active8 beds 8 baths2,376 sq. ft.4611 Schroeder Street, Houston, TX 77011
MLS# 83269845Listed by: CASA ANTIGUA REALTY LLC - New
 $209,000Active3 beds 2 baths1,151 sq. ft.
$209,000Active3 beds 2 baths1,151 sq. ft.7713 St Lo Road, Houston, TX 77033
MLS# 85908236Listed by: ROCKET REALTORS - New
 $325,000Active4 beds 3 baths2,595 sq. ft.
$325,000Active4 beds 3 baths2,595 sq. ft.11114 Lori Brook Lane, Houston, TX 77065
MLS# 9194826Listed by: WALZEL PROPERTIES - CONROE
