11742 Gallant Ridge Lane, Houston, TX 77082
Local realty services provided by:American Real Estate ERA Powered
11742 Gallant Ridge Lane,Houston, TX 77082
$1,499,999
- 4 Beds
- 4 Baths
- 4,603 sq. ft.
- Single family
- Active
Listed by: amanda walsh
Office: keller williams memorial
MLS#:13125171
Source:HARMLS
Price summary
- Price:$1,499,999
- Price per sq. ft.:$325.87
- Monthly HOA dues:$274.58
About this home
REFINED LUXURY AWAITS YOU IN THIS TIMELESS SANCTUARY GOLF COURSE HOME! Overflowing with detail,this design combines old-world grandeur with a modern, minimalist sensibility,creating a quietly opulent living experience. Designed for comfort & sophistication,this gorgeous home was remodeled in 2019! High-quality features include Cambria quartz,engineered wood flooring,Thermador appliances,Porcelanosa tiles,wrought iron railing,sleek gas fireplace,Lutron electric window shades,Savant Smart Home Living AV System,electric heated shower,custom cabinetry,Tankless H20 heater & more. Perfectly done allowing the beauty of the materials to stand on its own & intentionally designed with symmetry,using earthly tones to create a sense of balanced calm. Soaring ceiling height, breathtaking multi-paned custom windows & sliding glass doors capture attention, adding to the subtle enriched vibe of the home ensuring the space feels both minimal yet inviting. Guard-gated, resort-like living at its' finest!
Contact an agent
Home facts
- Year built:1999
- Listing ID #:13125171
- Updated:December 24, 2025 at 12:39 PM
Rooms and interior
- Bedrooms:4
- Total bathrooms:4
- Full bathrooms:3
- Half bathrooms:1
- Living area:4,603 sq. ft.
Heating and cooling
- Cooling:Central Air, Electric, Zoned
- Heating:Central, Gas, Zoned
Structure and exterior
- Roof:Composition
- Year built:1999
- Building area:4,603 sq. ft.
- Lot area:0.23 Acres
Schools
- High school:AISD DRAW
- Middle school:O'DONNELL MIDDLE SCHOOL
- Elementary school:OUTLEY ELEMENTARY SCHOOL
Utilities
- Sewer:Public Sewer
Finances and disclosures
- Price:$1,499,999
- Price per sq. ft.:$325.87
- Tax amount:$24,523 (2024)
New listings near 11742 Gallant Ridge Lane
- New
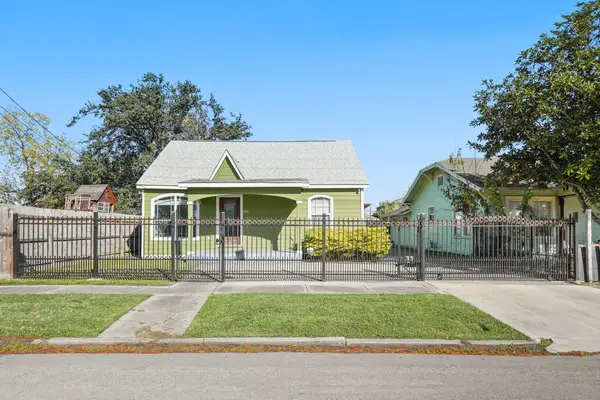 $285,000Active3 beds 2 baths1,228 sq. ft.
$285,000Active3 beds 2 baths1,228 sq. ft.6515 Avenue F, Houston, TX 77011
MLS# 20192092Listed by: KELLER WILLIAMS MEMORIAL - New
 $369,900Active3 beds 4 baths1,795 sq. ft.
$369,900Active3 beds 4 baths1,795 sq. ft.4013 Griggs Road #L, Houston, TX 77021
MLS# 35065983Listed by: ANN/MAX REAL ESTATE INC - New
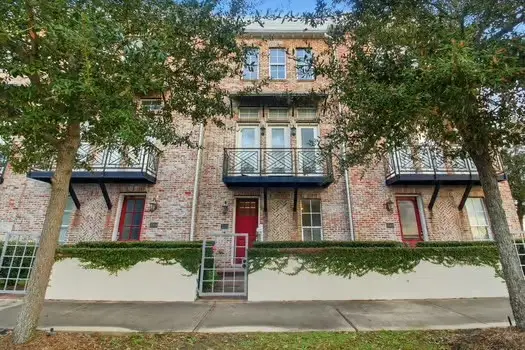 $480,000Active3 beds 4 baths2,370 sq. ft.
$480,000Active3 beds 4 baths2,370 sq. ft.2302 Kolbe Grove Lane, Houston, TX 77080
MLS# 56718014Listed by: EPIQUE REALTY LLC - New
 $135,000Active0.21 Acres
$135,000Active0.21 Acres0 W Montgomery Road, Houston, TX 77091
MLS# 60001630Listed by: PREMIER HAUS REALTY, LLC - New
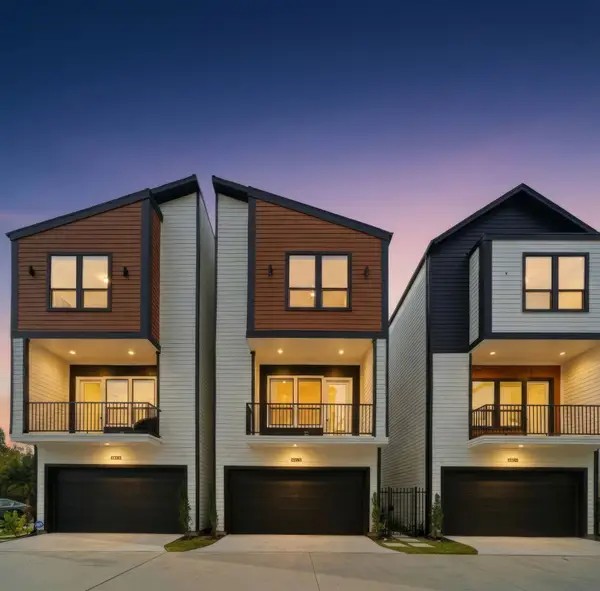 $369,900Active3 beds 4 baths1,795 sq. ft.
$369,900Active3 beds 4 baths1,795 sq. ft.4013 Griggs Road #K, Houston, TX 77021
MLS# 9121081Listed by: ANN/MAX REAL ESTATE INC - New
 $190,000Active3 beds 2 baths1,740 sq. ft.
$190,000Active3 beds 2 baths1,740 sq. ft.12875 Westella Drive, Houston, TX 77077
MLS# 92781978Listed by: EXP REALTY LLC - New
 $468,000Active4 beds 4 baths3,802 sq. ft.
$468,000Active4 beds 4 baths3,802 sq. ft.7606 Antoine Drive, Houston, TX 77088
MLS# 65116911Listed by: RE/MAX REAL ESTATE ASSOC. - New
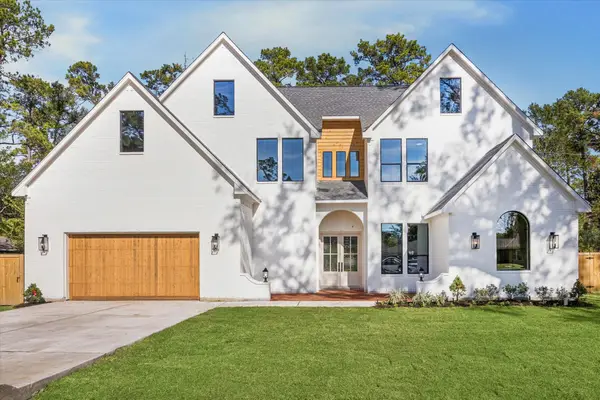 $1,599,000Active5 beds 5 baths4,860 sq. ft.
$1,599,000Active5 beds 5 baths4,860 sq. ft.9908 Warwana Road, Houston, TX 77080
MLS# 39597890Listed by: REALTY OF AMERICA, LLC - New
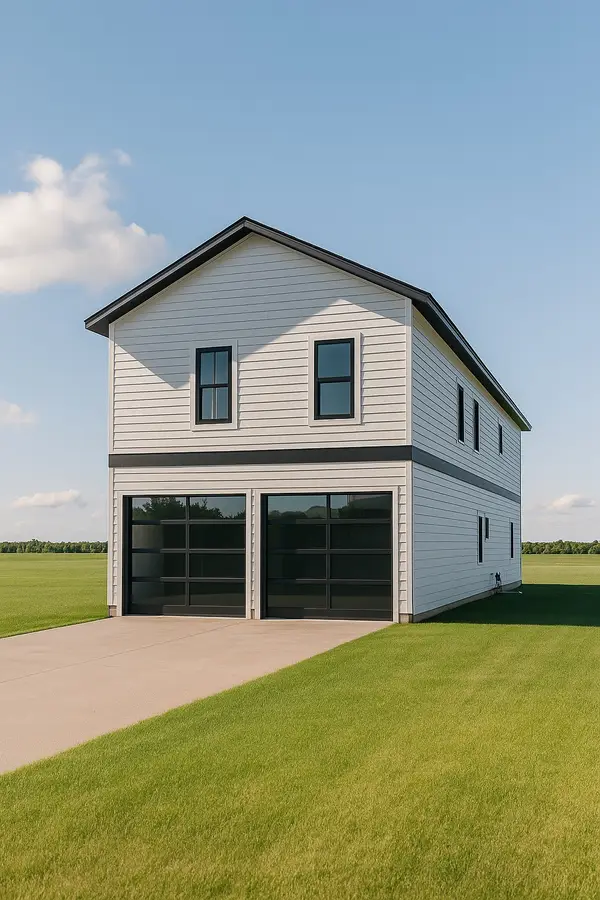 $499,999Active3 beds 2 baths3,010 sq. ft.
$499,999Active3 beds 2 baths3,010 sq. ft.8118 De Priest Street, Houston, TX 77088
MLS# 10403901Listed by: CHRISTIN RACHELLE GROUP LLC - New
 $150,000Active4 beds 2 baths1,600 sq. ft.
$150,000Active4 beds 2 baths1,600 sq. ft.3219 Windy Royal Drive, Houston, TX 77045
MLS# 24183324Listed by: EXP REALTY LLC
