11803 Pebbleton Drive, Houston, TX 77070
Local realty services provided by:American Real Estate ERA Powered
11803 Pebbleton Drive,Houston, TX 77070
$649,900
- 4 Beds
- 4 Baths
- 3,839 sq. ft.
- Single family
- Pending
Listed by: nancy tullis
Office: walzel properties - galleria
MLS#:47985103
Source:HARMLS
Price summary
- Price:$649,900
- Price per sq. ft.:$169.29
- Monthly HOA dues:$58.33
About this home
Welcome to this stunning ONE STORY custom all BRICK home in the well established Lakewood Forest Estates Section! This home features 3 living areas with soaring ceilings, crown moldings in living and dining rooms, 2 double gas fireplaces, 3 car garage and an outdoor oasis with Pool, Hot Tub, and Tiki Hut! Situated on a large cul de sac lot, over half acrea, home is perfect for a family and great for entertaining! Primary bedroom has study connected by a double fireplace, 3 bedrooms located in front of home , large closets. Kitchen has double fireplace into family room. Gameroom with wet bar, pool table, patio doors leading to the outdoors! 3 car garage! New pool circuit board. Located conveniently to Hwy 249, 99, Beltway 8 and Vintage Park, close to major employers, shopping and restaurants! Never flooded, and just received a brand NEW ROOF (10/25) Low tax rate!
Contact an agent
Home facts
- Year built:1988
- Listing ID #:47985103
- Updated:January 04, 2026 at 02:08 AM
Rooms and interior
- Bedrooms:4
- Total bathrooms:4
- Full bathrooms:3
- Half bathrooms:1
- Living area:3,839 sq. ft.
Heating and cooling
- Cooling:Attic Fan, Central Air, Electric
- Heating:Central, Gas
Structure and exterior
- Roof:Composition
- Year built:1988
- Building area:3,839 sq. ft.
- Lot area:0.66 Acres
Schools
- High school:CYPRESS CREEK HIGH SCHOOL
- Middle school:HAMILTON MIDDLE SCHOOL (CYPRESS-FAIRBANKS)
- Elementary school:MOORE ELEMENTARY SCHOOL (CYPRESS-FAIRBANKS)
Utilities
- Sewer:Public Sewer
Finances and disclosures
- Price:$649,900
- Price per sq. ft.:$169.29
- Tax amount:$12,511 (2025)
New listings near 11803 Pebbleton Drive
- New
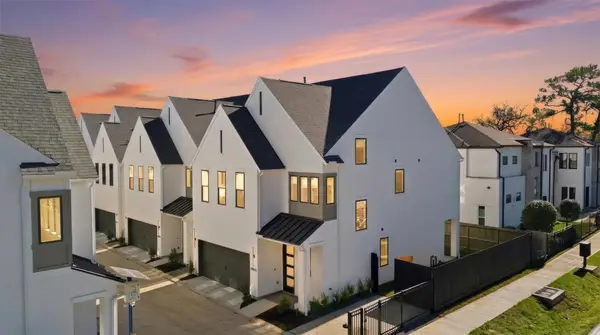 $749,900Active3 beds 4 baths2,824 sq. ft.
$749,900Active3 beds 4 baths2,824 sq. ft.1418 Caywood Lane #C, Houston, TX 77055
MLS# 17622446Listed by: COMPASS RE TEXAS, LLC - HOUSTON - New
 $500,000Active3 beds 4 baths2,888 sq. ft.
$500,000Active3 beds 4 baths2,888 sq. ft.7619 Pine Ridge Terrace Road, Houston, TX 77081
MLS# 46090583Listed by: EXP REALTY LLC - New
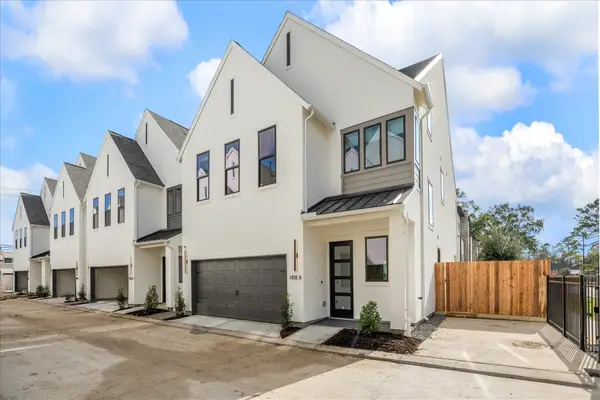 $749,900Active4 beds 4 baths2,824 sq. ft.
$749,900Active4 beds 4 baths2,824 sq. ft.1418 Caywood Lane #B, Houston, TX 77055
MLS# 83757620Listed by: COMPASS RE TEXAS, LLC - HOUSTON - New
 $225,000Active3 beds 3 baths1,882 sq. ft.
$225,000Active3 beds 3 baths1,882 sq. ft.5106 Crystal Bay Drive, Houston, TX 77084
MLS# 42901851Listed by: JANE BYRD PROPERTIES INTERNATIONAL LLC - New
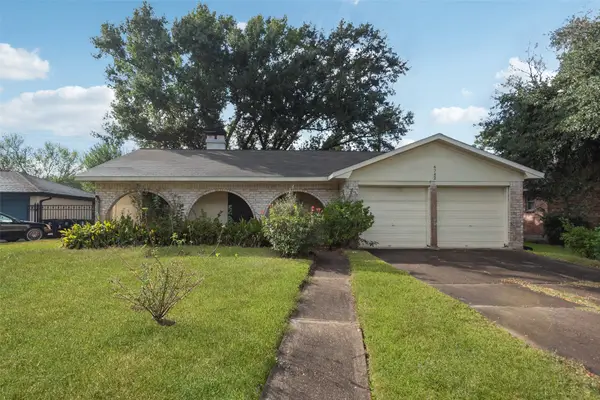 $199,999Active4 beds 2 baths1,833 sq. ft.
$199,999Active4 beds 2 baths1,833 sq. ft.6742 Indian Lake Drive, Houston, TX 77489
MLS# 6915361Listed by: A'LON REALTY CO. - New
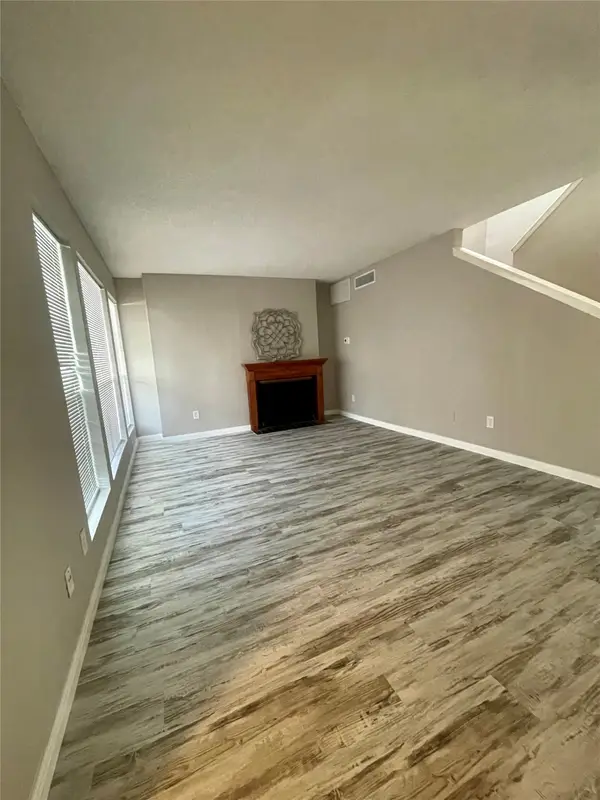 $130,000Active2 beds 3 baths1,450 sq. ft.
$130,000Active2 beds 3 baths1,450 sq. ft.781 Country Place Drive #2052, Houston, TX 77079
MLS# 10291823Listed by: COLDWELL BANKER UNIVERSAL - New
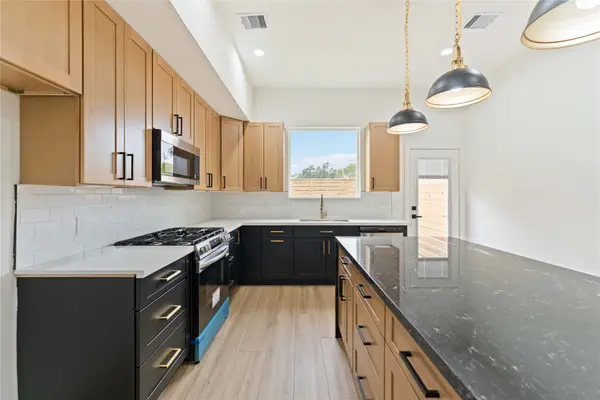 $499,900Active3 beds 2 baths3,494 sq. ft.
$499,900Active3 beds 2 baths3,494 sq. ft.8048 Sunbury Street #A, Houston, TX 77028
MLS# 10540792Listed by: EXP REALTY LLC - New
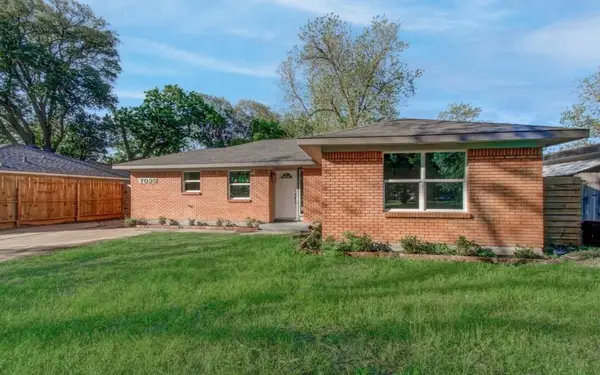 $289,000Active3 beds 2 baths1,460 sq. ft.
$289,000Active3 beds 2 baths1,460 sq. ft.7025 Prentiss Drive, Houston, TX 77061
MLS# 60484230Listed by: VIVE REALTY LLC - New
 $228,000Active3 beds 2 baths1,207 sq. ft.
$228,000Active3 beds 2 baths1,207 sq. ft.11230 Hall Ranch Court, Houston, TX 77075
MLS# 60591707Listed by: CALLIS & CO REALTY,LLC - New
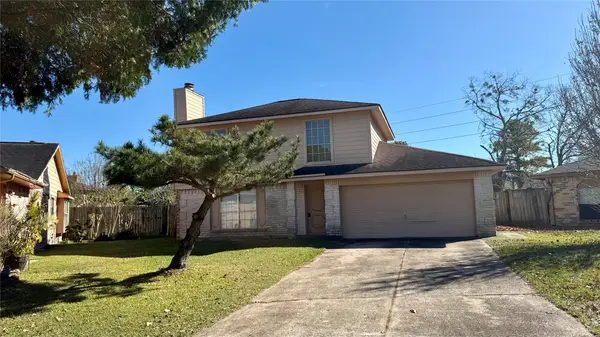 $169,497Active3 beds 3 baths1,200 sq. ft.
$169,497Active3 beds 3 baths1,200 sq. ft.7523 La Place Drive, Houston, TX 77083
MLS# 89205769Listed by: REALM REAL ESTATE PROFESSIONALS - NORTH HOUSTON
