Local realty services provided by:American Real Estate ERA Powered
11811 Braesridge Drive,Houston, TX 77071
$659,000
- 6 Beds
- 5 Baths
- 2,978 sq. ft.
- Single family
- Active
Listed by: avigayil helprin
Office: primary properties llc.
MLS#:35023128
Source:HARMLS
Price summary
- Price:$659,000
- Price per sq. ft.:$221.29
- Monthly HOA dues:$42.92
About this home
A beautifully updated home in an amazing location on a quiet cul-de-sac, just minutes from local schools and synagogues. This home features a brand new fully renovated kitchen with modern finishes, three new bathrooms, and extensive plumbing upgrades with new piping throughout most of the home. The electrical system has been upgraded with a brand-new panel, and a new central A/C unit was recently installed for year-round comfort.
The second floor boasts new vinyl flooring, and the foundation has been repaired with a lifetime transferable warranty, offering peace of mind. The roof was replaced approximately 10 years ago, and the siding has been updated as well.
Enjoy the beautifully landscaped front and backyards, complete with mature trees and a custom-built pergola/sukkah perfect for outdoor gatherings. The home is also equipped with solar panels, offering energy efficiency and long-term savings.
Contact an agent
Home facts
- Year built:1979
- Listing ID #:35023128
- Updated:January 31, 2026 at 12:43 PM
Rooms and interior
- Bedrooms:6
- Total bathrooms:5
- Full bathrooms:4
- Half bathrooms:1
- Living area:2,978 sq. ft.
Heating and cooling
- Cooling:Central Air, Gas
- Heating:Central, Electric
Structure and exterior
- Roof:Wood
- Year built:1979
- Building area:2,978 sq. ft.
- Lot area:0.14 Acres
Schools
- High school:WESTBURY HIGH SCHOOL
- Middle school:WELCH MIDDLE SCHOOL
- Elementary school:MILNE ELEMENTARY SCHOOL
Utilities
- Sewer:Public Sewer
Finances and disclosures
- Price:$659,000
- Price per sq. ft.:$221.29
- Tax amount:$4,840 (2021)
New listings near 11811 Braesridge Drive
- New
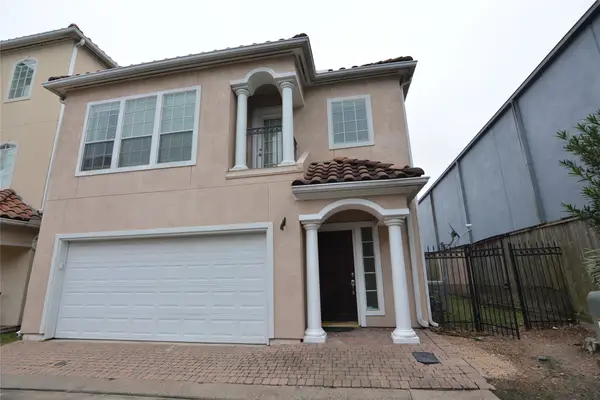 $256,800Active2 beds 3 baths1,480 sq. ft.
$256,800Active2 beds 3 baths1,480 sq. ft.6119 Windwater Pointe, Houston, TX 77036
MLS# 17074282Listed by: WORLD WIDE REALTY,LLC - New
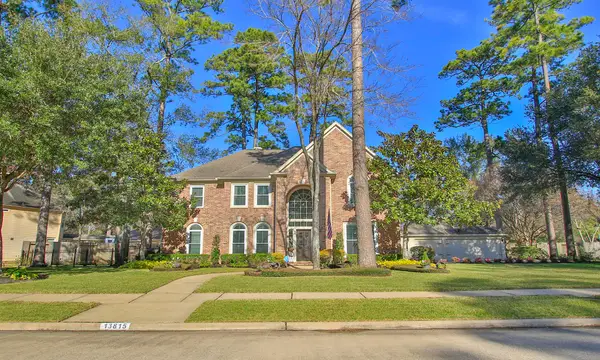 $624,900Active4 beds 4 baths3,336 sq. ft.
$624,900Active4 beds 4 baths3,336 sq. ft.13815 Lakewood Crossing Boulevard, Houston, TX 77070
MLS# 17883911Listed by: CB&A, REALTORS - New
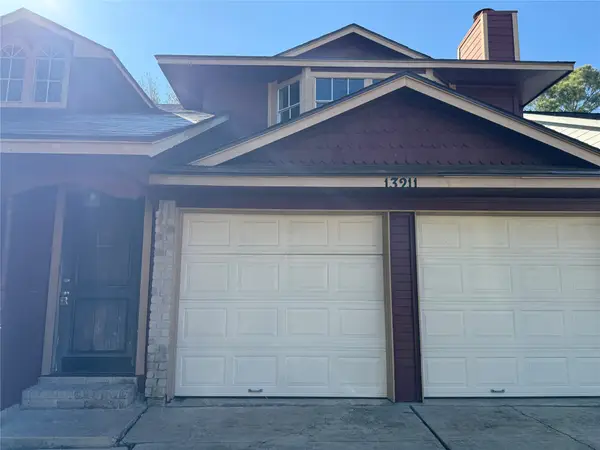 $249,000Active3 beds 3 baths2,269 sq. ft.
$249,000Active3 beds 3 baths2,269 sq. ft.13211 Creekview Park Drive, Houston, TX 77082
MLS# 30205166Listed by: INTEX REALTY - New
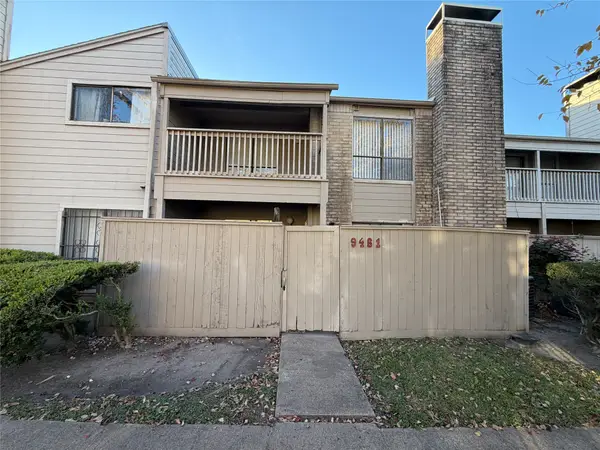 $138,000Active3 beds 3 baths1,402 sq. ft.
$138,000Active3 beds 3 baths1,402 sq. ft.9461 Pagewood Lane, Houston, TX 77063
MLS# 534088Listed by: INTEX REALTY - New
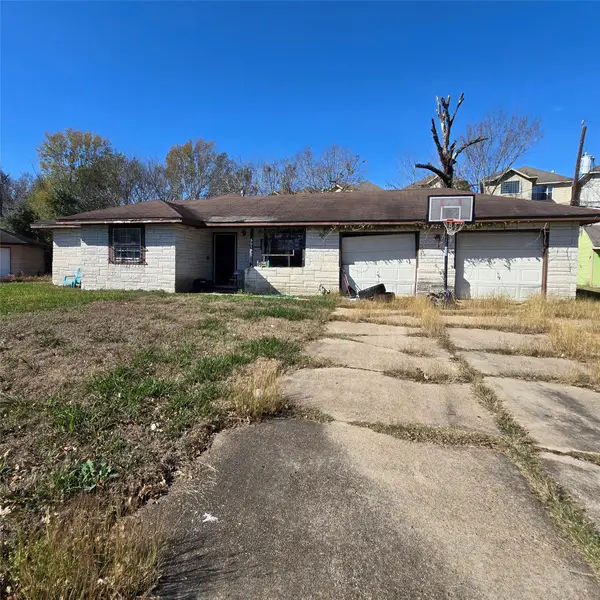 $145,000Active3 beds 2 baths1,279 sq. ft.
$145,000Active3 beds 2 baths1,279 sq. ft.5518 Nassau Road, Houston, TX 77021
MLS# 65166879Listed by: THE AGAVE REALTY GROUP - New
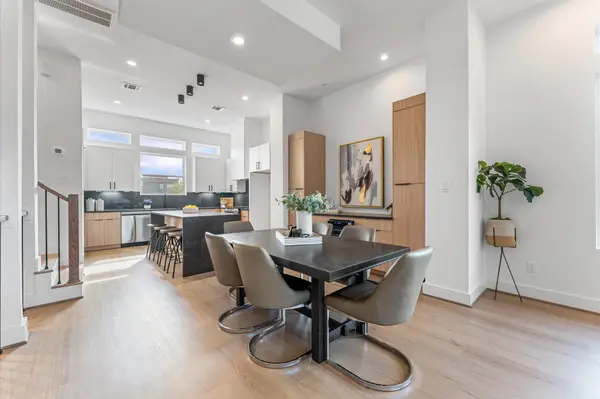 $464,900Active3 beds 4 baths1,990 sq. ft.
$464,900Active3 beds 4 baths1,990 sq. ft.3209 Baer Street #A, Houston, TX 77020
MLS# 93129278Listed by: HAUS HOUSTON - New
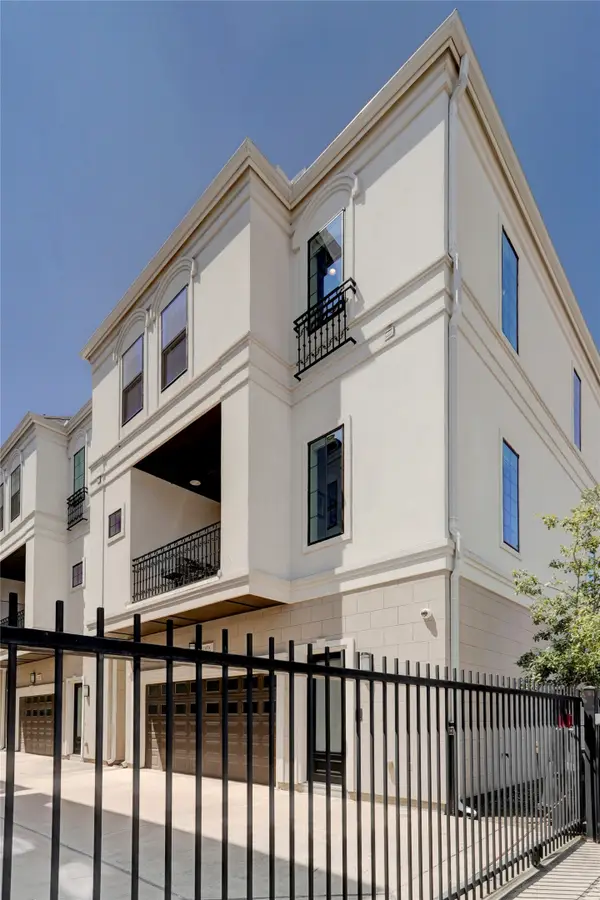 $715,000Active3 beds 4 baths2,527 sq. ft.
$715,000Active3 beds 4 baths2,527 sq. ft.2307 Richton Street N #A, Houston, TX 77098
MLS# 46539408Listed by: HOMESMART - New
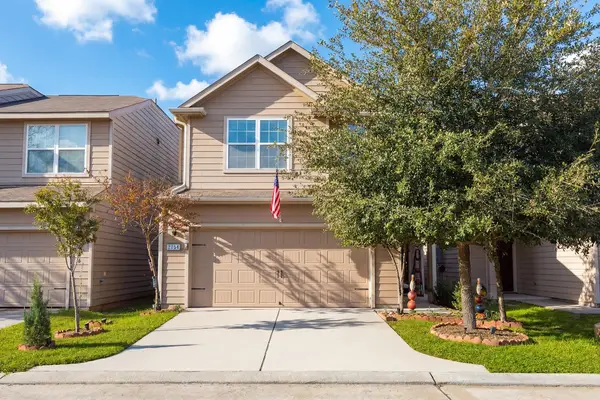 $260,000Active4 beds 3 baths2,000 sq. ft.
$260,000Active4 beds 3 baths2,000 sq. ft.2054 Sweet Lilac Drive, Houston, TX 77090
MLS# 57705260Listed by: TEXAS SAGE PROPERTIES - New
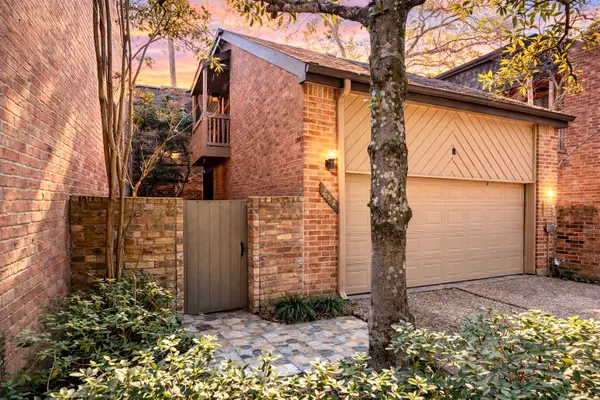 $450,000Active2 beds 3 baths1,838 sq. ft.
$450,000Active2 beds 3 baths1,838 sq. ft.252 Sugarberry Circle, Houston, TX 77024
MLS# 74393890Listed by: RE/MAX FINE PROPERTIES - New
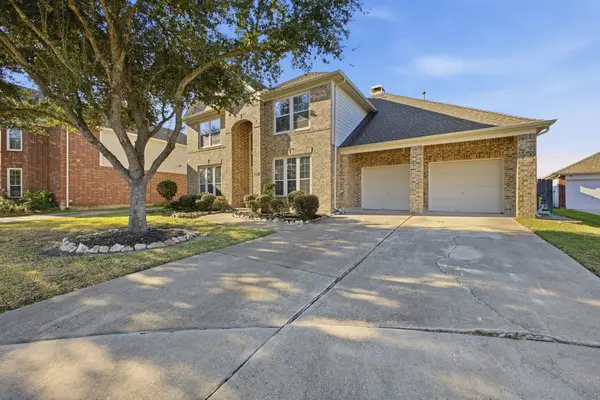 $465,500Active4 beds 3 baths3,242 sq. ft.
$465,500Active4 beds 3 baths3,242 sq. ft.9831 Buckhaven Drive, Houston, TX 77089
MLS# 22826389Listed by: APEX REALTY TEAM

